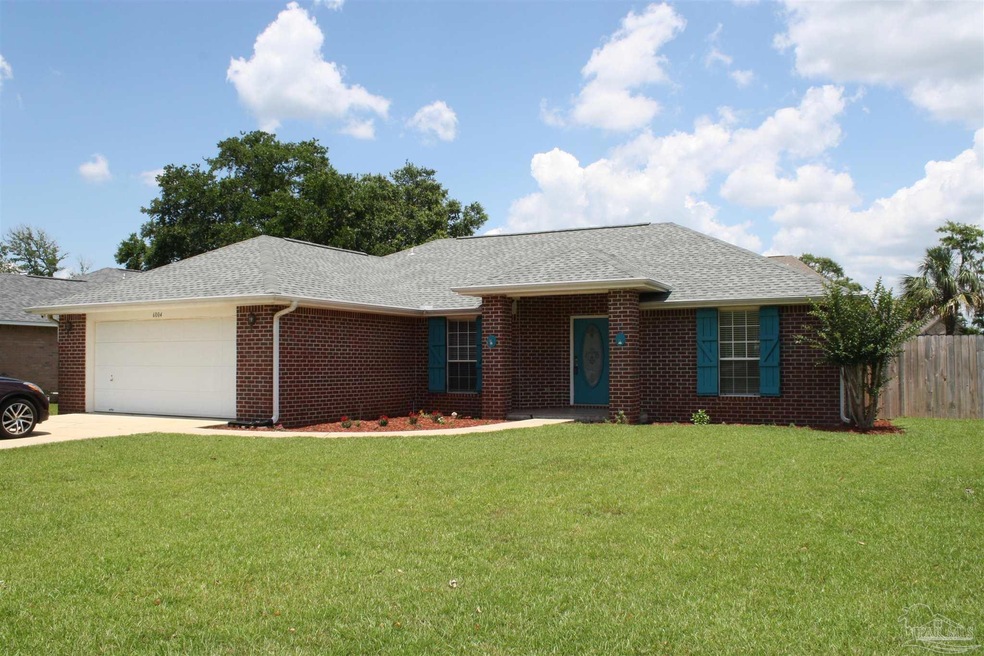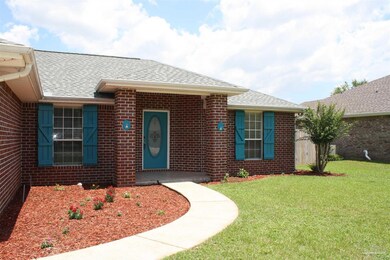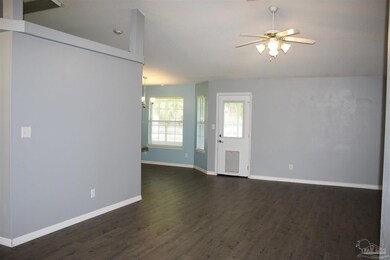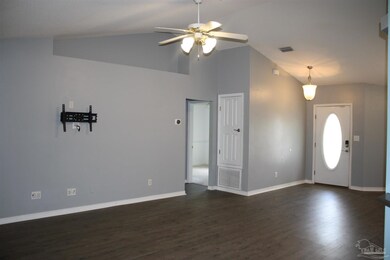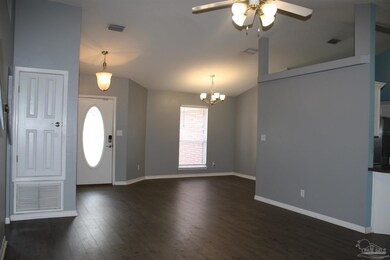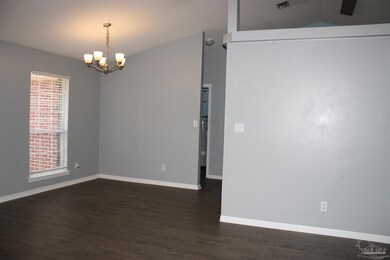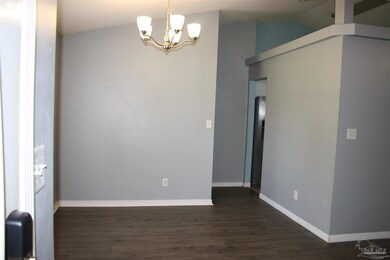
Highlights
- Updated Kitchen
- Traditional Architecture
- Solid Surface Countertops
- S.S. Dixon Intermediate School Rated A-
- High Ceiling
- No HOA
About This Home
As of August 2021Great home in desirable Pace neighborhood. Convenient to schools, shopping and parks. New roof installed in 2020. Home has three bedrooms and two baths, with a split floor plan. Bright and open living area with separate dining area. Kitchen has stainless steel appliances, solid surface counter tops and a bright breakfast area to enjoy your morning coffee. Newer luxury vinyl plank flooring in living area, dining area and new tile in kitchen. The master bedroom is roomy with a large, bright window. The master bath has plenty of room with separate shower, soaking tub and walk in closet. The additional bedrooms are a good size and share a full bath. Lovely screened porch to enjoy time outside and the backyard has lots of room for gardening or the kids to play. Seller will give $1,000 paint allowance with acceptable offer.
Home Details
Home Type
- Single Family
Est. Annual Taxes
- $2,426
Year Built
- Built in 2002
Lot Details
- 9,583 Sq Ft Lot
- Privacy Fence
- Back Yard Fenced
Parking
- 2 Car Garage
Home Design
- Traditional Architecture
- Slab Foundation
- Frame Construction
- Shingle Roof
Interior Spaces
- 1,623 Sq Ft Home
- 1-Story Property
- High Ceiling
- Blinds
- Family Room Downstairs
- Formal Dining Room
- Screened Porch
- Inside Utility
Kitchen
- Updated Kitchen
- Breakfast Area or Nook
- Breakfast Bar
- Built-In Microwave
- Dishwasher
- Solid Surface Countertops
Flooring
- Carpet
- Tile
Bedrooms and Bathrooms
- 3 Bedrooms
- Walk-In Closet
- 2 Full Bathrooms
- Dual Vanity Sinks in Primary Bathroom
- Soaking Tub
- Separate Shower
Laundry
- Laundry Room
- Washer and Dryer Hookup
Schools
- Dixon Elementary School
- SIMS Middle School
- Pace High School
Utilities
- Central Heating and Cooling System
- Electric Water Heater
- Cable TV Available
Community Details
- No Home Owners Association
- North Harbor Subdivision
Listing and Financial Details
- Assessor Parcel Number 282N29277800H000060
Ownership History
Purchase Details
Home Financials for this Owner
Home Financials are based on the most recent Mortgage that was taken out on this home.Purchase Details
Home Financials for this Owner
Home Financials are based on the most recent Mortgage that was taken out on this home.Purchase Details
Home Financials for this Owner
Home Financials are based on the most recent Mortgage that was taken out on this home.Purchase Details
Home Financials for this Owner
Home Financials are based on the most recent Mortgage that was taken out on this home.Purchase Details
Similar Homes in the area
Home Values in the Area
Average Home Value in this Area
Purchase History
| Date | Type | Sale Price | Title Company |
|---|---|---|---|
| Warranty Deed | $252,000 | Attorney | |
| Warranty Deed | $152,100 | None Available | |
| Warranty Deed | $169,000 | Attorney | |
| Warranty Deed | $112,900 | -- | |
| Deed | $18,000 | -- |
Mortgage History
| Date | Status | Loan Amount | Loan Type |
|---|---|---|---|
| Open | $230,769 | FHA | |
| Previous Owner | $32,000 | Credit Line Revolving | |
| Previous Owner | $144,495 | New Conventional | |
| Previous Owner | $33,800 | Stand Alone Second | |
| Previous Owner | $135,200 | New Conventional | |
| Previous Owner | $135,000 | Fannie Mae Freddie Mac | |
| Previous Owner | $30,000 | Credit Line Revolving | |
| Previous Owner | $99,500 | New Conventional | |
| Previous Owner | $84,900 | No Value Available |
Property History
| Date | Event | Price | Change | Sq Ft Price |
|---|---|---|---|---|
| 08/12/2021 08/12/21 | Sold | $252,000 | -2.7% | $155 / Sq Ft |
| 06/16/2021 06/16/21 | Price Changed | $259,000 | -1.9% | $160 / Sq Ft |
| 06/14/2021 06/14/21 | For Sale | $264,000 | +4.8% | $163 / Sq Ft |
| 06/13/2021 06/13/21 | Off Market | $252,000 | -- | -- |
| 06/03/2021 06/03/21 | For Sale | $264,000 | +73.6% | $163 / Sq Ft |
| 12/09/2016 12/09/16 | Sold | $152,100 | -7.8% | $94 / Sq Ft |
| 10/13/2016 10/13/16 | Pending | -- | -- | -- |
| 07/01/2016 07/01/16 | For Sale | $164,900 | -- | $102 / Sq Ft |
Tax History Compared to Growth
Tax History
| Year | Tax Paid | Tax Assessment Tax Assessment Total Assessment is a certain percentage of the fair market value that is determined by local assessors to be the total taxable value of land and additions on the property. | Land | Improvement |
|---|---|---|---|---|
| 2024 | $2,426 | $226,711 | $36,000 | $190,711 |
| 2023 | $2,426 | $221,657 | $0 | $0 |
| 2022 | $2,364 | $215,201 | $31,000 | $184,201 |
| 2021 | $1,181 | $123,368 | $0 | $0 |
| 2020 | $1,165 | $121,665 | $0 | $0 |
| 2019 | $1,134 | $118,930 | $0 | $0 |
| 2018 | $1,127 | $116,712 | $0 | $0 |
| 2017 | $1,113 | $114,311 | $0 | $0 |
| 2016 | $994 | $102,953 | $0 | $0 |
| 2015 | $1,005 | $102,237 | $0 | $0 |
| 2014 | $1,009 | $101,426 | $0 | $0 |
Agents Affiliated with this Home
-
Donna Szymoniak

Seller's Agent in 2021
Donna Szymoniak
JANET COULTER REALTY
(850) 450-7212
8 in this area
60 Total Sales
-
Vivian Corwin

Buyer's Agent in 2021
Vivian Corwin
On The Gulf Realty
(850) 450-4795
13 in this area
54 Total Sales
-
Barbara Kirkland
B
Seller's Agent in 2016
Barbara Kirkland
DANLEY REALTY, INC.
(850) 324-0253
5 in this area
48 Total Sales
Map
Source: Pensacola Association of REALTORS®
MLS Number: 590861
APN: 28-2N-29-2778-00H00-0060
- 5939 Jameson Cr
- 3956 Harbors Port St
- 4135 Dundee Crossing Dr
- 6148 Jameson Cr
- 6148 Jameson Cir
- 3963 Tuscany Way
- 4100 Berry Cir
- 6041 W Cambridge Way
- 5800 Glenby Ct
- 5775 Conley Ct
- 5958 Milan Dr
- 5845 Danbury Blvd
- 3927 Venice Ln
- 5802 Corkscrew Ct
- 5954 Palermo Dr
- 4385 Essex Terrace Cr
- 5960 Palermo Dr
- 4097 Heart Pine Ln
- 5733 Conley Ct
- 4329 Essex Terrace Cr
