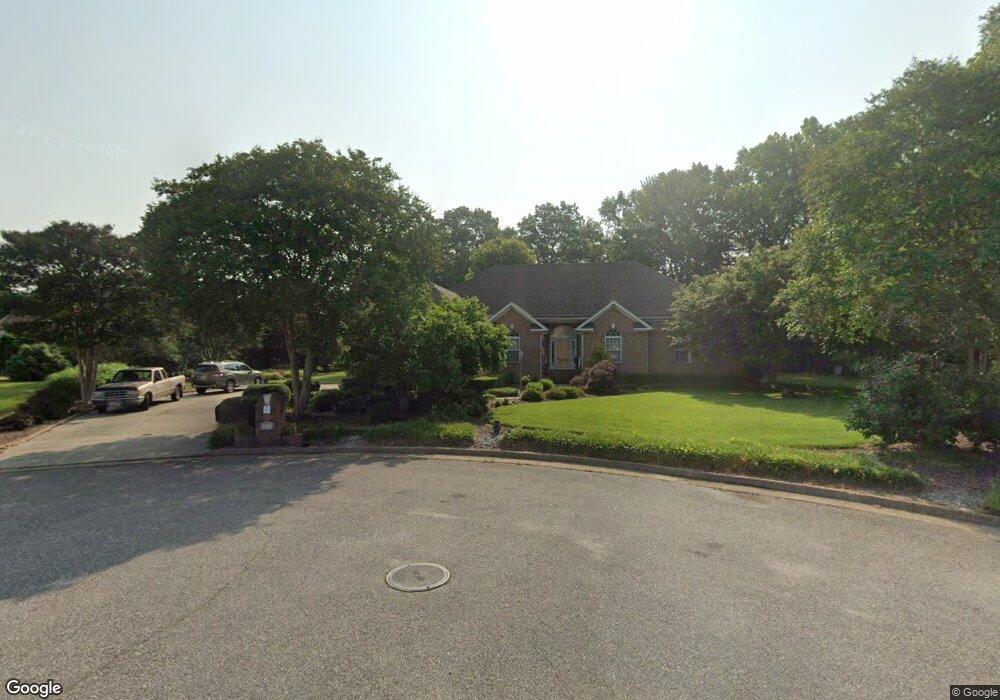6004 Ram Ct Suffolk, VA 23434
Chuckatuck NeighborhoodEstimated Value: $593,708 - $731,000
3
Beds
3
Baths
3,097
Sq Ft
$208/Sq Ft
Est. Value
About This Home
This home is located at 6004 Ram Ct, Suffolk, VA 23434 and is currently estimated at $643,427, approximately $207 per square foot. 6004 Ram Ct is a home located in Suffolk City with nearby schools including Oakland Elementary School, King's Fork Middle School, and King's Fork High School.
Create a Home Valuation Report for This Property
The Home Valuation Report is an in-depth analysis detailing your home's value as well as a comparison with similar homes in the area
Home Values in the Area
Average Home Value in this Area
Tax History Compared to Growth
Tax History
| Year | Tax Paid | Tax Assessment Tax Assessment Total Assessment is a certain percentage of the fair market value that is determined by local assessors to be the total taxable value of land and additions on the property. | Land | Improvement |
|---|---|---|---|---|
| 2025 | $6,263 | $543,300 | $126,200 | $417,100 |
| 2024 | $6,263 | $526,400 | $126,200 | $400,200 |
| 2023 | $6,025 | $514,200 | $126,200 | $388,000 |
| 2022 | $4,965 | $455,500 | $126,200 | $329,300 |
| 2021 | $4,589 | $413,400 | $84,100 | $329,300 |
| 2020 | $4,430 | $399,100 | $84,100 | $315,000 |
| 2019 | $4,430 | $399,100 | $84,100 | $315,000 |
| 2018 | $4,125 | $373,100 | $84,100 | $289,000 |
| 2017 | $3,992 | $373,100 | $84,100 | $289,000 |
| 2016 | $3,992 | $373,100 | $84,100 | $289,000 |
| 2015 | $2,107 | $358,700 | $84,100 | $274,600 |
| 2014 | $2,107 | $358,700 | $84,100 | $274,600 |
Source: Public Records
Map
Nearby Homes
- The Rembert Plan at River Highlands
- The Alden Plan at River Highlands
- The Tremont Plan at River Highlands
- The Highland Plan at River Highlands
- 124 Getty Rd
- 122 Getty Rd
- 104 Getty Rd
- 102 Getty Rd
- 156 Getty Rd
- 2501 Gunston Dr
- 129 Norfleet Ln
- 187 Norfleet Ln
- 196 Norfleet Ln
- 100 Corcoran Ln
- 177 Getty Rd
- 1309 Cheriton Ln
- 102 Waggle Dr
- 1004 Hillpoint Rd
- 2009 Carroll Brinkley Way
- 5008 Lacy Ct
- 6003 Ram Ct
- 7012 Neal Ct
- 6002 Ram Ct
- 7010 Neal Ct
- 7008 Neal Ct
- 5041 Riverfront Dr
- 5043 Riverfront Dr
- 5039 Riverfront Dr
- 5045 Riverfront Dr
- 7006 Neal Ct
- 5037 Riverfront Dr
- 7011 Neal Ct
- 7009 Neal Ct
- LOT 45 Riverfront Dr
- LOT 38 Riverfront Dr
- 7007 Neal Ct
- 5047 Riverfront Dr
- 5035 Riverfront Dr
- 5042 Riverfront Dr
- 5040 Riverfront Dr
