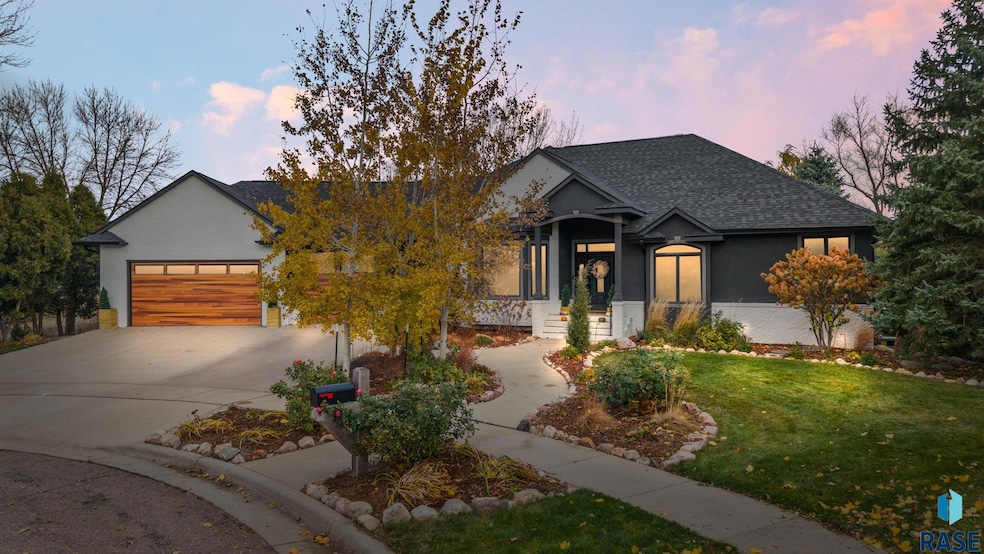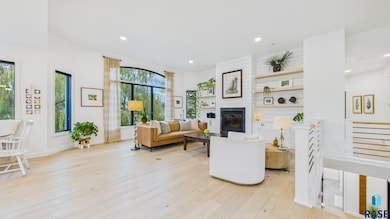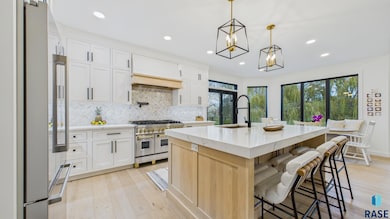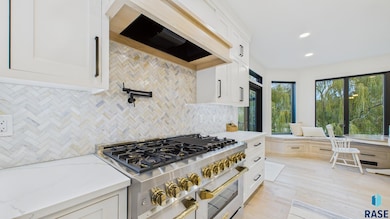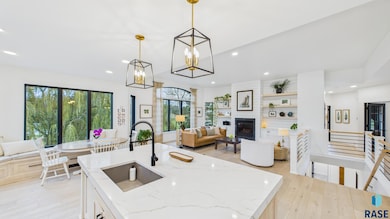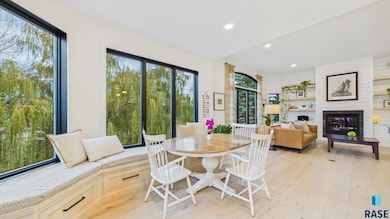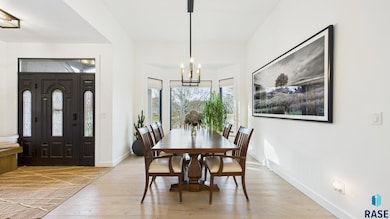6004 S Prairie View Cir Sioux Falls, SD 57108
Southeast Sioux Falls NeighborhoodEstimated payment $8,652/month
Highlights
- 0.65 Acre Lot
- Deck
- Wood Flooring
- Patrick Henry Middle School Rated A-
- Ranch Style House
- 2 Fireplaces
About This Home
Strikingly modern walkout ranch is situated on a spacious lot surrounded by beautiful landscape that offers serenity and backyard privacy. This inviting home has a gracious foyer and an open concept plus it’s loaded with updated amenities. Completely renovated from top to bottom, inside and out. Massive east-facing windows overlook a private park-like yard that is enhanced with mature trees and a seasonal brook with gently moving water. Enjoy the sounds of nature and peaceful ambiance from the upper east-facing deck, lower patios with firepit and water feature, or in the screened porch. This fabulous home offers 4 bedrooms, 3 full bathrooms, and over 4,000 square feet of high-end finishes and plenty of specialty features. There is a gourmet kitchen, center snack bar, semi-formal dining plus casual eating and is ideal for entertaining. The owner’s suite has two walk-in closets, and a private bath complete with twin sink vanity, soaking tub, glass shower, and water closet. Main floor includes a guest bedroom/office, laundry, and second full bath. The lower level has a large family room with gas fireplace, wet bar, game area, a door to the 3-season porch, two bedrooms, and full bath. New HVAC system with UV filter in 2024. Literally nothing to do here but move in enjoy a fabulous life.
Home Details
Home Type
- Single Family
Est. Annual Taxes
- $9,744
Year Built
- Built in 2003
Lot Details
- 0.65 Acre Lot
- Irregular Lot
Parking
- 3 Car Garage
Home Design
- Ranch Style House
- Brick Exterior Construction
- Composition Roof
Interior Spaces
- 4,034 Sq Ft Home
- Wet Bar
- Ceiling height of 9 feet on the lower level
- 2 Fireplaces
- Gas Fireplace
- Basement Fills Entire Space Under The House
- Laundry on main level
Kitchen
- Microwave
- Dishwasher
- Disposal
Flooring
- Wood
- Laminate
- Tile
Bedrooms and Bathrooms
- 4 Bedrooms
- 3 Full Bathrooms
- Soaking Tub
Outdoor Features
- Deck
- Patio
Schools
- Susan B Anthony Elementary School
- Patrick Henry Middle School
- Lincoln High School
Utilities
- Heating System Uses Natural Gas
Community Details
- No Home Owners Association
- Prairie Vista Estate Subdivision
Map
Home Values in the Area
Average Home Value in this Area
Tax History
| Year | Tax Paid | Tax Assessment Tax Assessment Total Assessment is a certain percentage of the fair market value that is determined by local assessors to be the total taxable value of land and additions on the property. | Land | Improvement |
|---|---|---|---|---|
| 2024 | $9,744 | $782,023 | $133,158 | $648,865 |
| 2023 | $7,509 | $616,978 | $92,593 | $524,385 |
| 2022 | $8,342 | $549,559 | $84,085 | $465,474 |
| 2021 | $8,532 | $483,278 | $84,085 | $399,193 |
| 2020 | $8,808 | $483,280 | $84,090 | $399,190 |
| 2019 | $7,054 | $483,280 | $84,090 | $399,190 |
| 2018 | $6,941 | $483,280 | $0 | $0 |
| 2017 | $7,046 | $482,545 | $0 | $0 |
| 2016 | $7,280 | $482,545 | $0 | $0 |
| 2015 | $7,362 | $482,545 | $0 | $0 |
| 2014 | $7,362 | $482,545 | $0 | $0 |
| 2013 | -- | $482,545 | $0 | $0 |
Property History
| Date | Event | Price | List to Sale | Price per Sq Ft |
|---|---|---|---|---|
| 11/19/2025 11/19/25 | For Sale | $1,487,500 | -- | $369 / Sq Ft |
Source: REALTOR® Association of the Sioux Empire
MLS Number: 22508664
APN: 280.41.01.024
- 6111 S Avalon Ave
- 6106 S Avalon Ave
- 1504 W Wicklow Ln
- 6300 S Limerick Cir
- 6313 S Heatherridge Ave
- 6312 S Limerick Cir
- 716 W La Quinta St
- 312 W Lyncrest Trail
- 504 W Cascade St
- 904 W Chicory Ln
- 5205 S Summerfield Place
- 6608 S Bellwood Ave
- 5510 S Jaren Lee Place
- 5100 S Briar Cir
- 5116 S Saint Andrews Cir
- 801 W Bayberry Cir
- 157 W Doral Ct
- 5211 S Glen Haven Place
- 4710 S Duluth Ave
- 5905 S Shadow Wood Place
- 6206 S Avalon Ave
- 6320 S Avalon Ave
- 500 W Cascade St
- 4404 S Yellowstone Ln
- 7563 S Grand Arbor Place
- 7400 S Homan Place
- 2020 W Trevi Place
- 601 W 86th St
- 300 W 85th St
- 3609 W Ralph Rogers Rd
- 4800 S Cink Place
- 524 E Clearwater Place
- 516 E Clearwater Place
- 6700 S Santa Rosa Place
- 6003 S Cliff Ave
- 1055-1075 E 77th St
- 5000 S Mac Arthur Ln
- 4901 S Mac Arthur
- 1301 E Northstar Ln
- 7434 S Louise Ave Unit 7434-301
