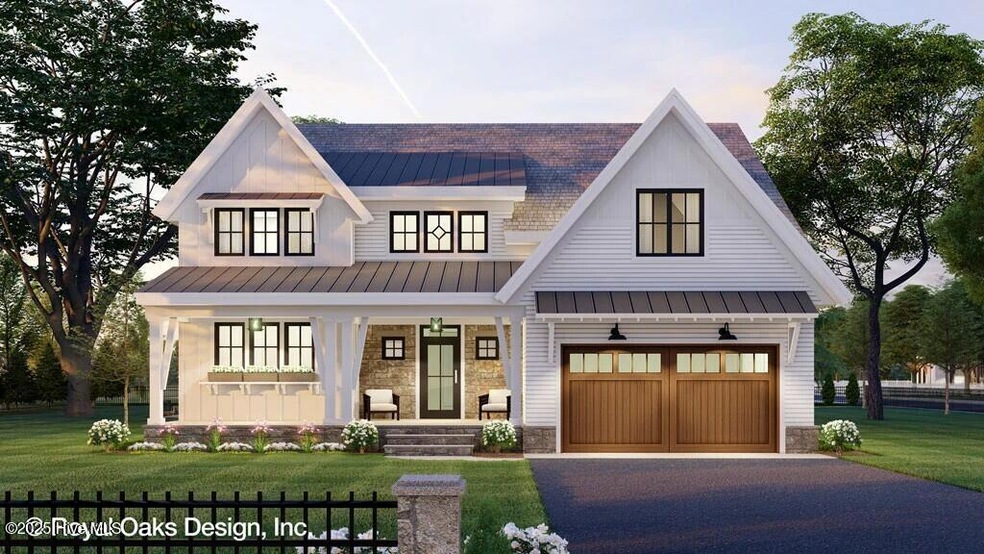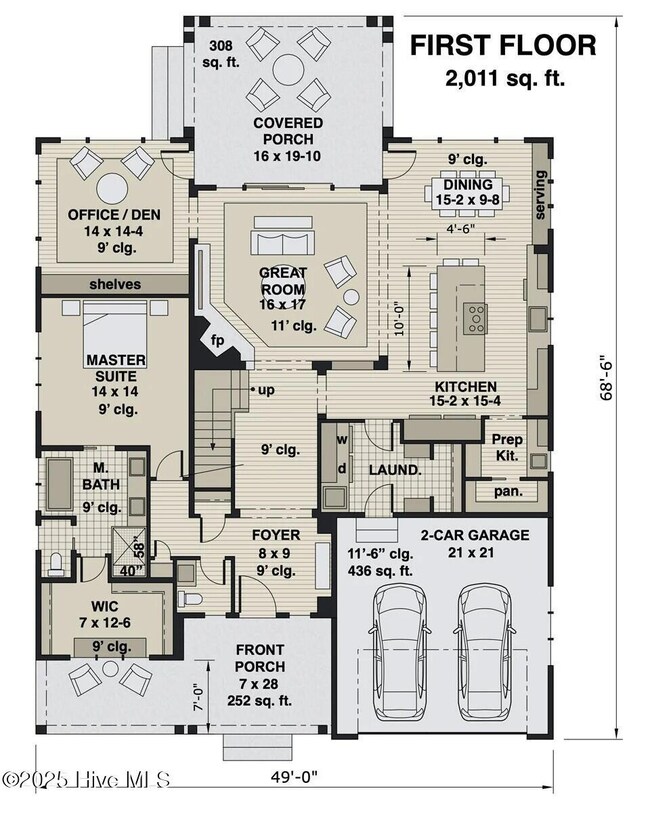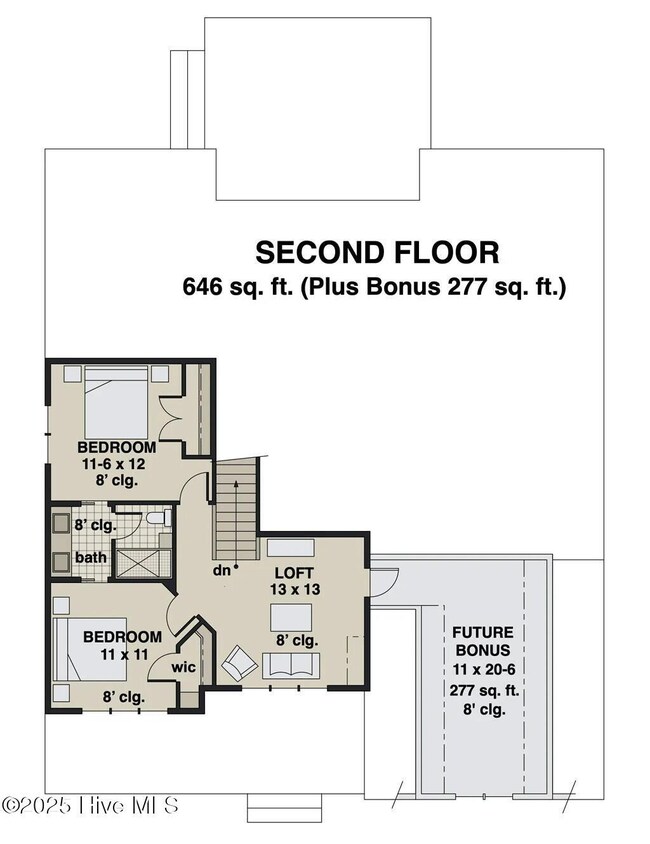6004 Stern Ct Fairfield Harbour, NC 28560
Estimated payment $2,686/month
Total Views
66
3
Beds
2.5
Baths
2,657
Sq Ft
$181
Price per Sq Ft
Highlights
- Marina
- Golf Course Community
- RV Parking in Community
- Boat Dock
- Fitness Center
- Gated Community
About This Home
New Construction in Fairfield Harbour community.
Home Details
Home Type
- Single Family
Est. Annual Taxes
- $481
Year Built
- 2026
Lot Details
- 0.35 Acre Lot
- Waterfront
HOA Fees
- $116 Monthly HOA Fees
Home Design
- Stick Built Home
Interior Spaces
- 2,657 Sq Ft Home
- 2-Story Property
- 1 Fireplace
- Combination Dining and Living Room
Bedrooms and Bathrooms
- 3 Bedrooms
- Primary Bedroom on Main
Parking
- 2 Car Attached Garage
- Off-Street Parking
Schools
- Bridgeton Elementary School
- West Craven Middle School
- West Craven High School
Additional Features
- Accessible Ramps
- Water Access
- Flood Insurance May Be Required
- Co-Op Water
Listing and Financial Details
- Tax Lot 201
- Assessor Parcel Number 2-066 -201
Community Details
Overview
- Ffh Poa, Phone Number (252) 633-5500
- Fairfield Harbour Subdivision
- Maintained Community
- RV Parking in Community
Amenities
- Picnic Area
- Restaurant
- Clubhouse
- Meeting Room
- Community Storage Space
Recreation
- Boat Dock
- RV or Boat Storage in Community
- Marina
- Golf Course Community
- Golf Course Membership Available
- Tennis Courts
- Community Basketball Court
- Fitness Center
- Exercise Course
- Community Pool
- Community Spa
- Park
- Dog Park
- Jogging Path
- Trails
Security
- Security Service
- Resident Manager or Management On Site
- Gated Community
Map
Create a Home Valuation Report for This Property
The Home Valuation Report is an in-depth analysis detailing your home's value as well as a comparison with similar homes in the area
Home Values in the Area
Average Home Value in this Area
Tax History
| Year | Tax Paid | Tax Assessment Tax Assessment Total Assessment is a certain percentage of the fair market value that is determined by local assessors to be the total taxable value of land and additions on the property. | Land | Improvement |
|---|---|---|---|---|
| 2025 | $481 | $99,750 | $99,750 | $0 |
| 2024 | $481 | $99,750 | $99,750 | $0 |
| 2023 | $481 | $99,750 | $99,750 | $0 |
| 2022 | $366 | $60,000 | $60,000 | $0 |
| 2021 | $366 | $60,000 | $60,000 | $0 |
| 2020 | $363 | $60,000 | $60,000 | $0 |
| 2019 | $363 | $60,000 | $60,000 | $0 |
| 2018 | $357 | $60,000 | $60,000 | $0 |
| 2017 | $357 | $60,000 | $60,000 | $0 |
| 2016 | $363 | $150,000 | $150,000 | $0 |
| 2015 | $780 | $150,000 | $150,000 | $0 |
| 2014 | $758 | $150,000 | $150,000 | $0 |
Source: Public Records
Property History
| Date | Event | Price | List to Sale | Price per Sq Ft | Prior Sale |
|---|---|---|---|---|---|
| 04/11/2025 04/11/25 | Pending | -- | -- | -- | |
| 04/11/2025 04/11/25 | For Sale | $481,000 | +434.4% | $181 / Sq Ft | |
| 12/11/2024 12/11/24 | Sold | $90,000 | -21.7% | -- | View Prior Sale |
| 10/13/2024 10/13/24 | Pending | -- | -- | -- | |
| 10/12/2024 10/12/24 | For Sale | $115,000 | -- | -- |
Source: Hive MLS
Purchase History
| Date | Type | Sale Price | Title Company |
|---|---|---|---|
| Warranty Deed | $115,000 | None Listed On Document | |
| Warranty Deed | $115,000 | None Listed On Document |
Source: Public Records
Source: Hive MLS
MLS Number: 100500658
APN: 2-066-201
Nearby Homes
- 1207 Pelican Dr
- 6021 Cassowary Ln
- 6008 Cassowary Ln
- 6001 Cassowary Ln
- 6000 Cassowary Ln
- Plan 2604 at Fairfield Harbour
- Plan 2700 at Fairfield Harbour
- Plan 2100 at Fairfield Harbour
- Plan 1826 at Fairfield Harbour
- Plan 1902 at Fairfield Harbour
- 1216 Caracara Dr
- 1427 Mona Passage Ct
- 6107 Cassowary Ln
- 6107 Cassowary Ln Unit 1
- Venture Plan at Fairfield Harbour
- Walker Plan at Fairfield Harbour
- Bellwood Plan at Fairfield Harbour
- Tucker Plan at Fairfield Harbour
- Escape Plan at Fairfield Harbour
- Givens Plan at Fairfield Harbour



