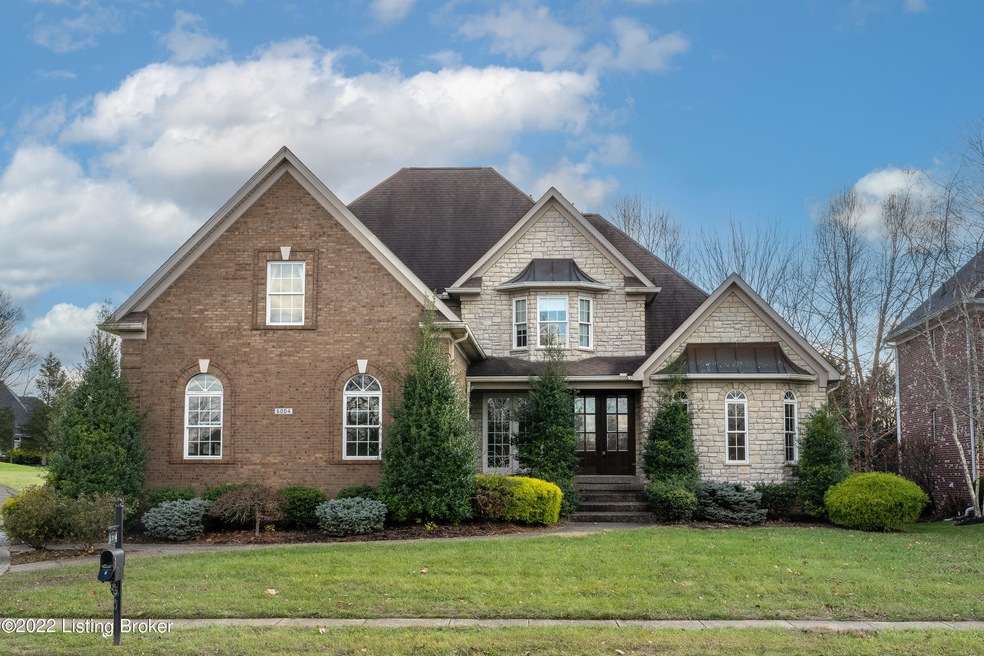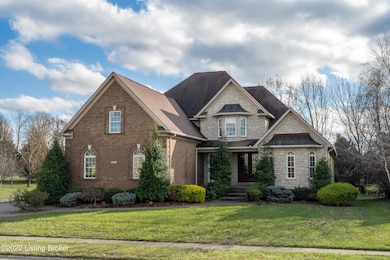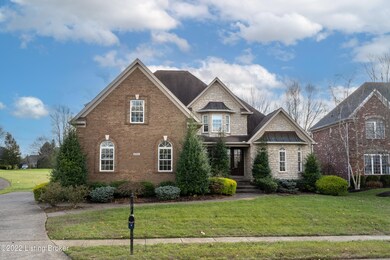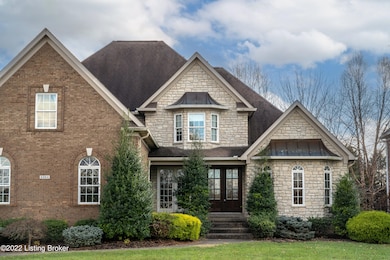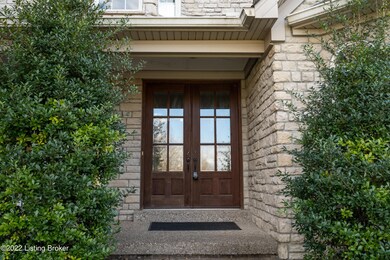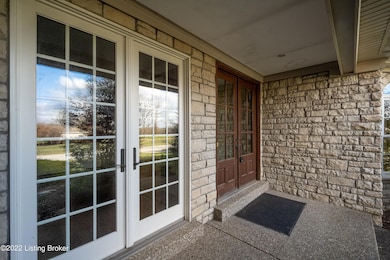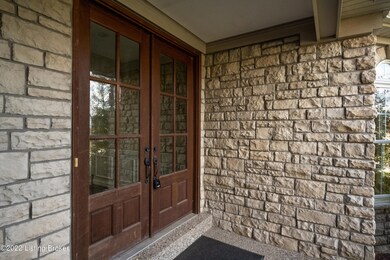
6004 Waterfall Way Prospect, KY 40059
Highlights
- Traditional Architecture
- 1 Fireplace
- Porch
- Goshen at Hillcrest Elementary School Rated A
- No HOA
- 3 Car Attached Garage
About This Home
As of January 2023Welcome to 6004 Waterfall Way! This custom built home needs a little TLC but is a great opportunity to be in the North Oldham County School District. 1.5 story sits at the beginning of private Waterfall Way and boasts a total of 5320 square feet of exquisitely planned finished space of which 1547 is below grade in lower level with 10' ceilings and an egress window. It has 5 bedrooms and 4 1/2 baths, awesome finished lower level with kitchen like bar, a possible large game room and exercise room, well-lit bedroom, full bath and a sizeable unfinished storage area, as well as room to add a home theater. Very open, well-lit plan features a formal foyer adjacent to dining area. Once you walk through the impressive Mahogany and glass doors, you are immediately drawn to the majestic Great Room with an extraordinary cozy floor to ceiling, stone fireplace, a focal point for those relaxed evenings. Gorgeous Anderson windows abound in this 2 story great room and throughout the home with fabulous built in bookshelves. The stunning dinning room is ideal for entertaining and looks regal with it's dual 8 foot French Doors and moldings. The kitchen is beautiful with its abundant light, custom cabinets and granite counter tops including the 10 foot Granite Island. The chef will never be lacking in this Gourmet kitchen which has an Advantium, separate oven gas cook top, ample storage space, GE restaurant style refrigerator, 2 trash receptacles, Kitchen Aid stainless disposal. Adjacent to the kitchen is a charming hearth area with a fireplace that invites you to enjoy the experience. The incredible large screened in porch is just off the kitchen, with it's dual sided fireplace, perfect for outdoor entertaining. Spectacular first floor master suite, features his and hers walk-in closets, extensive crown molding, and scenic view with three decorative enchanting windows and a vaulted ceiling with extensive wood detail. You continue to the large luxury bath with split vanities, rich granite counters, whirlpool tub, huge shower with dual shower heads, and many upgrades. Extras throughout are too numerous to mention including 3+car side entry garage, irrigation system and more. Community amenities include a community pool and tennis courts, walking trail and optional country club/golf membership. You deserve it, call today for a private showing.
Last Agent to Sell the Property
BERKSHIRE HATHAWAY HomeServices, Parks & Weisberg Realtors License #202046 Listed on: 12/17/2022

Home Details
Home Type
- Single Family
Est. Annual Taxes
- $8,875
Year Built
- Built in 2008
Parking
- 3 Car Attached Garage
- Side or Rear Entrance to Parking
- Driveway
Home Design
- Traditional Architecture
- Poured Concrete
- Shingle Roof
Interior Spaces
- 2-Story Property
- 1 Fireplace
- Basement
Bedrooms and Bathrooms
- 5 Bedrooms
Outdoor Features
- Porch
Utilities
- Central Air
- Heating System Uses Natural Gas
- Heat Pump System
Community Details
- No Home Owners Association
- Glen Oaks Subdivision
Listing and Financial Details
- Tax Lot 620
- Seller Concessions Not Offered
Ownership History
Purchase Details
Home Financials for this Owner
Home Financials are based on the most recent Mortgage that was taken out on this home.Purchase Details
Home Financials for this Owner
Home Financials are based on the most recent Mortgage that was taken out on this home.Purchase Details
Home Financials for this Owner
Home Financials are based on the most recent Mortgage that was taken out on this home.Purchase Details
Home Financials for this Owner
Home Financials are based on the most recent Mortgage that was taken out on this home.Similar Homes in Prospect, KY
Home Values in the Area
Average Home Value in this Area
Purchase History
| Date | Type | Sale Price | Title Company |
|---|---|---|---|
| Warranty Deed | $675,000 | -- | |
| Quit Claim Deed | $615,000 | Attorney | |
| Quit Claim Deed | -- | None Available | |
| Deed | $135,000 | None Available |
Mortgage History
| Date | Status | Loan Amount | Loan Type |
|---|---|---|---|
| Open | $250,000 | Construction | |
| Open | $540,000 | New Conventional | |
| Previous Owner | $102,000 | New Conventional | |
| Previous Owner | $492,000 | Adjustable Rate Mortgage/ARM | |
| Previous Owner | $100,000 | Commercial | |
| Previous Owner | $488,000 | New Conventional | |
| Previous Owner | $529,813 | Unknown | |
| Previous Owner | $450,000 | Construction | |
| Previous Owner | $384,000 | Purchase Money Mortgage |
Property History
| Date | Event | Price | Change | Sq Ft Price |
|---|---|---|---|---|
| 01/26/2023 01/26/23 | Sold | $675,000 | -2.2% | $129 / Sq Ft |
| 12/18/2022 12/18/22 | Pending | -- | -- | -- |
| 12/17/2022 12/17/22 | For Sale | $690,000 | +6.2% | $132 / Sq Ft |
| 08/24/2012 08/24/12 | Sold | $650,000 | 0.0% | $115 / Sq Ft |
| 04/22/2010 04/22/10 | Pending | -- | -- | -- |
| 04/21/2010 04/21/10 | For Sale | $650,000 | -- | $115 / Sq Ft |
Tax History Compared to Growth
Tax History
| Year | Tax Paid | Tax Assessment Tax Assessment Total Assessment is a certain percentage of the fair market value that is determined by local assessors to be the total taxable value of land and additions on the property. | Land | Improvement |
|---|---|---|---|---|
| 2024 | $8,875 | $675,000 | $125,000 | $550,000 |
| 2023 | $8,828 | $675,000 | $125,000 | $550,000 |
| 2022 | $8,035 | $615,000 | $125,000 | $490,000 |
| 2021 | $7,986 | $615,000 | $125,000 | $490,000 |
| 2020 | $7,912 | $615,000 | $125,000 | $490,000 |
| 2019 | $7,841 | $615,000 | $125,000 | $490,000 |
| 2018 | $7,567 | $615,000 | $0 | $0 |
| 2017 | $7,332 | $600,000 | $0 | $0 |
| 2013 | $6,865 | $600,000 | $125,000 | $475,000 |
Agents Affiliated with this Home
-

Seller's Agent in 2023
Dave Parks
BERKSHIRE HATHAWAY HomeServices, Parks & Weisberg Realtors
(502) 296-6314
122 Total Sales
-

Buyer's Agent in 2023
David Yunker
RE/MAX
(502) 419-0994
148 Total Sales
-
A
Buyer's Agent in 2012
Angela Clark
Prudential Parks & Weisberg
Map
Source: Metro Search (Greater Louisville Association of REALTORS®)
MLS Number: 1627706
APN: 11-11C-11E-620
- 10405 Championship Ct
- 10404 Championship Ct
- 10728 Worthington Ln
- 5905 Mount Pleasant Rd
- 6202 Fischer Ct
- 6209 Interlaken Way
- 6428 Passionflower Dr
- 6408 Mistflower Cir
- 11305 Peppermint St
- 11303 Peppermint St
- 11006 Monkshood Dr
- 6355 Meeting St Unit 101,201
- 11308 Peppermint St
- 6331 Mistflower Cir
- 6307 Pond Lily St
- 11726 Sweetflag Cir
- 6322 Mistflower Cir
- 11403 River Beauty Loop
- 6139 Mistflower Cir
- 10918 Monkshood Dr Unit 102
