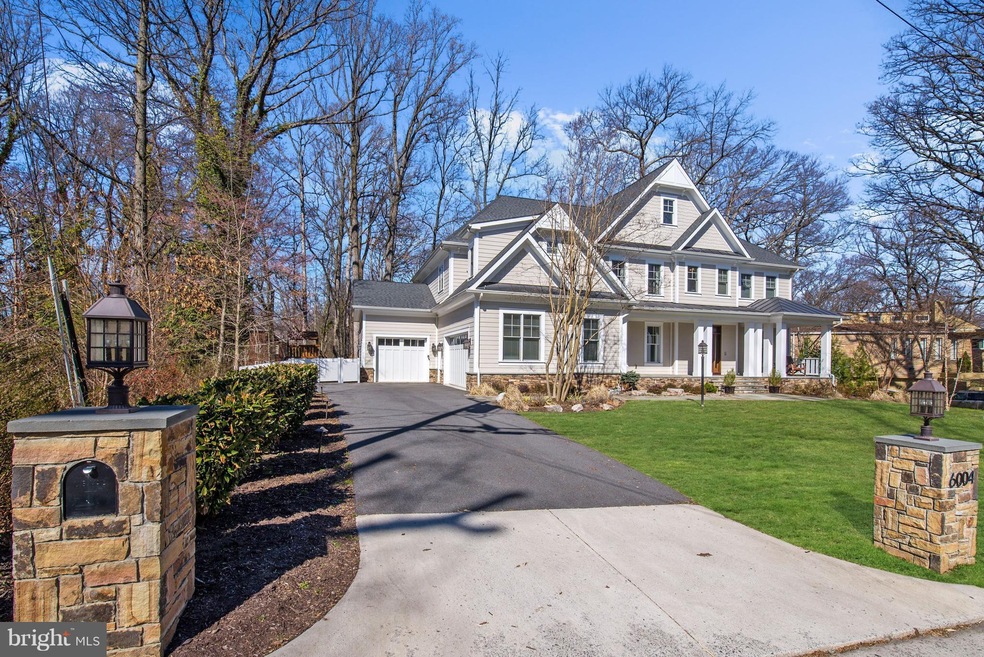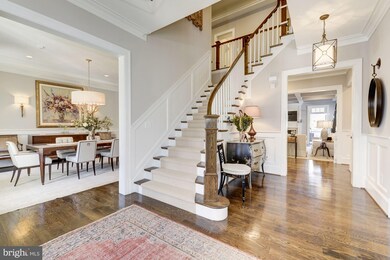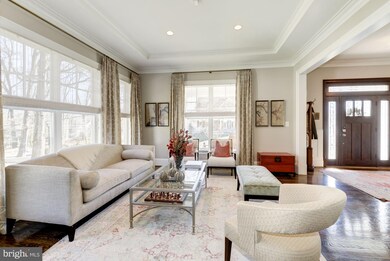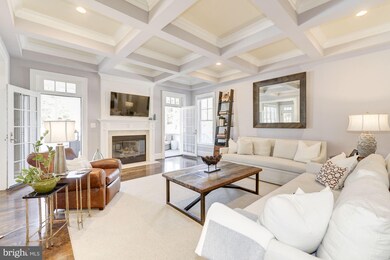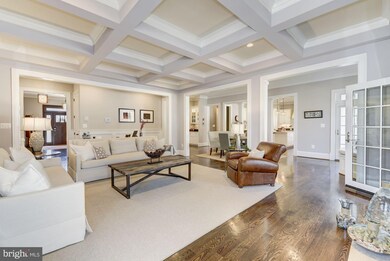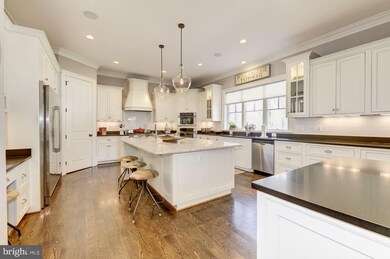
6004 Woodley Rd McLean, VA 22101
Highlights
- Eat-In Gourmet Kitchen
- Open Floorplan
- Craftsman Architecture
- Chesterbrook Elementary School Rated A
- Curved or Spiral Staircase
- Premium Lot
About This Home
As of May 2018Nestled in the sought after CHESTERBROOK WOODS, this home is truly BETTER than new! Only 4.5yrs old, this 6BR,5.5(x2)BA home has been SPECTACULARLY upgraded. LOADED with special features & amenities: screen porch w/ gas FP, designer lighting, temperature controlled wine cellar, media equipment & screen, generator, elevator, 5BR up! In PRISTINE condition.
Last Agent to Sell the Property
Long & Foster Real Estate, Inc. Listed on: 04/03/2018

Home Details
Home Type
- Single Family
Est. Annual Taxes
- $26,545
Year Built
- Built in 2013
Lot Details
- 0.34 Acre Lot
- Property is Fully Fenced
- Landscaped
- Premium Lot
- Sprinkler System
- Backs to Trees or Woods
- Property is in very good condition
- Property is zoned 120
Parking
- 3 Car Attached Garage
- Side Facing Garage
- Garage Door Opener
Home Design
- Craftsman Architecture
- Stone Siding
- HardiePlank Type
Interior Spaces
- Property has 3 Levels
- Elevator
- Open Floorplan
- Wet Bar
- Curved or Spiral Staircase
- Chair Railings
- Crown Molding
- Wainscoting
- 3 Fireplaces
- Gas Fireplace
- Window Treatments
- Entrance Foyer
- Family Room Off Kitchen
- Living Room
- Dining Room
- Den
- Game Room
- Storage Room
- Home Gym
- Wood Flooring
Kitchen
- Eat-In Gourmet Kitchen
- Breakfast Room
- Built-In Oven
- Gas Oven or Range
- Six Burner Stove
- Range Hood
- Microwave
- Extra Refrigerator or Freezer
- Dishwasher
- Kitchen Island
- Upgraded Countertops
Bedrooms and Bathrooms
- 6 Bedrooms
- En-Suite Primary Bedroom
- En-Suite Bathroom
- 7 Bathrooms
Laundry
- Laundry Room
- Front Loading Dryer
- Front Loading Washer
Finished Basement
- Basement Fills Entire Space Under The House
- Connecting Stairway
- Rear Basement Entry
- Sump Pump
- Natural lighting in basement
Outdoor Features
- Enclosed Patio or Porch
- Playground
Utilities
- Forced Air Zoned Heating and Cooling System
- Natural Gas Water Heater
Community Details
- No Home Owners Association
- Built by CHADSWORTH HOMES
- Chesterbrook Woods Subdivision
Listing and Financial Details
- Tax Lot 120
- Assessor Parcel Number 31-4-4- -120
Ownership History
Purchase Details
Purchase Details
Purchase Details
Purchase Details
Home Financials for this Owner
Home Financials are based on the most recent Mortgage that was taken out on this home.Purchase Details
Purchase Details
Home Financials for this Owner
Home Financials are based on the most recent Mortgage that was taken out on this home.Purchase Details
Home Financials for this Owner
Home Financials are based on the most recent Mortgage that was taken out on this home.Purchase Details
Home Financials for this Owner
Home Financials are based on the most recent Mortgage that was taken out on this home.Similar Homes in the area
Home Values in the Area
Average Home Value in this Area
Purchase History
| Date | Type | Sale Price | Title Company |
|---|---|---|---|
| Deed | -- | None Listed On Document | |
| Quit Claim Deed | -- | None Listed On Document | |
| Deed | -- | -- | |
| Bargain Sale Deed | $2,515,000 | None Available | |
| Gift Deed | -- | -- | |
| Warranty Deed | $2,355,000 | -- | |
| Warranty Deed | $880,000 | -- | |
| Deed | $629,900 | -- |
Mortgage History
| Date | Status | Loan Amount | Loan Type |
|---|---|---|---|
| Previous Owner | $1,320,000 | New Conventional | |
| Previous Owner | $2,000,000 | New Conventional | |
| Previous Owner | $1,500,000 | New Conventional | |
| Previous Owner | $815,000 | Credit Line Revolving | |
| Previous Owner | $660,000 | Construction | |
| Previous Owner | $460,000 | New Conventional |
Property History
| Date | Event | Price | Change | Sq Ft Price |
|---|---|---|---|---|
| 05/29/2018 05/29/18 | Sold | $2,515,000 | -1.3% | $325 / Sq Ft |
| 04/12/2018 04/12/18 | Pending | -- | -- | -- |
| 04/03/2018 04/03/18 | For Sale | $2,549,000 | +8.2% | $330 / Sq Ft |
| 10/01/2013 10/01/13 | Sold | $2,355,000 | +1.3% | $305 / Sq Ft |
| 09/05/2013 09/05/13 | Pending | -- | -- | -- |
| 12/26/2012 12/26/12 | Price Changed | $2,325,000 | +1.1% | $301 / Sq Ft |
| 11/30/2012 11/30/12 | For Sale | $2,299,000 | +161.3% | $297 / Sq Ft |
| 06/20/2012 06/20/12 | Sold | $880,000 | -4.9% | $303 / Sq Ft |
| 03/13/2012 03/13/12 | Pending | -- | -- | -- |
| 02/06/2012 02/06/12 | For Sale | $925,000 | -- | $319 / Sq Ft |
Tax History Compared to Growth
Tax History
| Year | Tax Paid | Tax Assessment Tax Assessment Total Assessment is a certain percentage of the fair market value that is determined by local assessors to be the total taxable value of land and additions on the property. | Land | Improvement |
|---|---|---|---|---|
| 2024 | $34,997 | $2,868,970 | $772,000 | $2,096,970 |
| 2023 | $33,224 | $2,813,410 | $772,000 | $2,041,410 |
| 2022 | $29,649 | $2,475,520 | $637,000 | $1,838,520 |
| 2021 | $28,550 | $2,329,370 | $522,000 | $1,807,370 |
| 2020 | $28,823 | $2,335,070 | $522,000 | $1,813,070 |
| 2019 | $29,545 | $2,393,100 | $522,000 | $1,871,100 |
| 2018 | $25,378 | $2,206,820 | $502,000 | $1,704,820 |
| 2017 | $26,545 | $2,188,820 | $484,000 | $1,704,820 |
| 2016 | $27,836 | $2,297,640 | $484,000 | $1,813,640 |
| 2015 | $26,283 | $2,247,640 | $452,000 | $1,795,640 |
| 2014 | $25,721 | $2,203,700 | $452,000 | $1,751,700 |
Agents Affiliated with this Home
-
Theresa Valencic

Seller's Agent in 2018
Theresa Valencic
Long & Foster
(703) 638-8425
43 in this area
78 Total Sales
-
Colleen Coopersmith

Buyer's Agent in 2018
Colleen Coopersmith
McEnearney Associates
(703) 338-2930
29 Total Sales
-
Scott Shawkey

Seller's Agent in 2013
Scott Shawkey
Keller Williams Realty
(703) 408-5103
51 in this area
91 Total Sales
-
Kesh Tayal

Seller Co-Listing Agent in 2013
Kesh Tayal
RE/MAX
(202) 716-7900
6 in this area
10 Total Sales
-
Joyce Wehrle

Buyer's Agent in 2013
Joyce Wehrle
RE/MAX
(202) 716-1111
21 Total Sales
-
J
Seller's Agent in 2012
Jane Price
Weichert Corporate
Map
Source: Bright MLS
MLS Number: 1000334226
APN: 0314-04-0120
- 6008 Oakdale Rd
- 1538 Forest Ln
- 6013 Woodland Terrace
- 6018 Woodland Terrace
- 1515 Crestwood Ln
- 5908 Calla Dr
- 5950 Woodacre Ct
- 4520 39th St N
- 1740 Atoga Ave
- 6001 Balsam Dr
- 4008 N Stuart St
- 6031 Corland Ct
- 4012 N Stafford St
- 1803 Dumbarton St
- 1813 Solitaire Ln
- 6020 Copely Ln
- 1468 Highwood Dr
- 1441 Woodacre Dr
- 1701 Briar Ridge Rd
- 3941 N Glebe Rd
