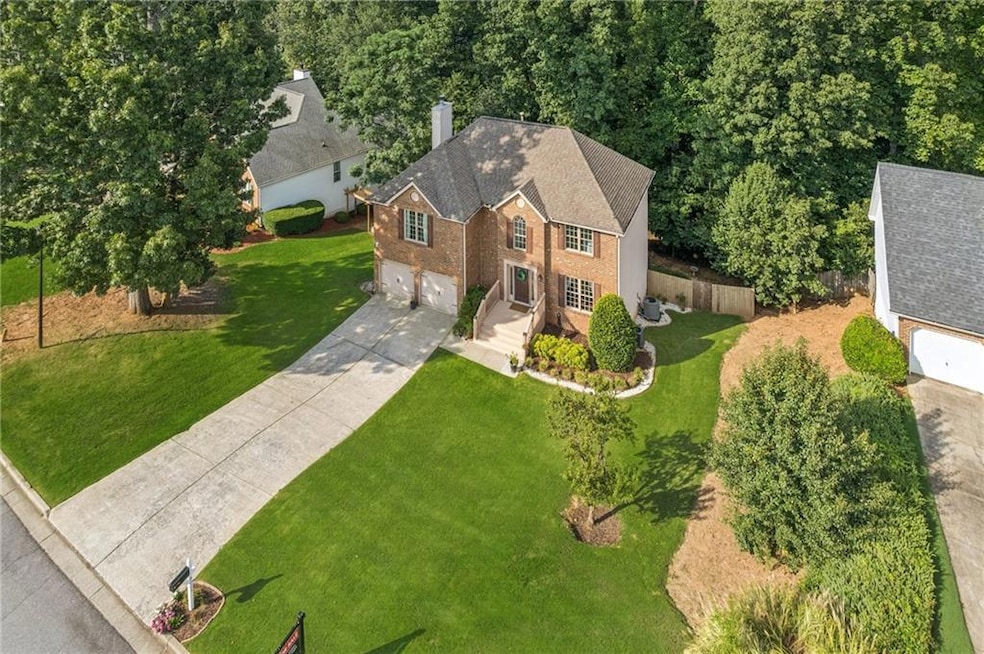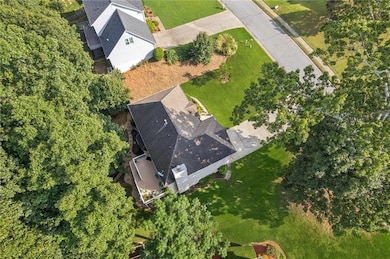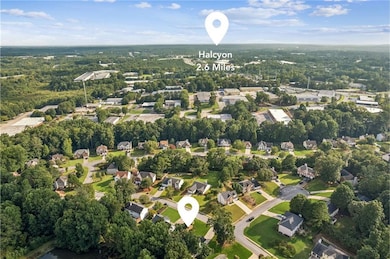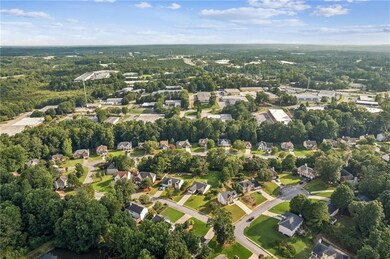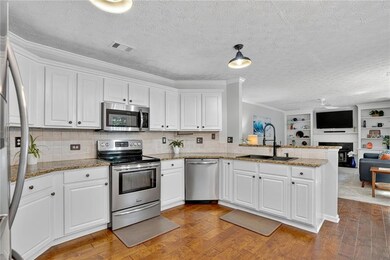6005 Aderhold Way Alpharetta, GA 30004
Estimated payment $3,816/month
Highlights
- Home fronts a creek
- View of Trees or Woods
- Oversized primary bedroom
- Brandywine Elementary School Rated A
- Deck
- Traditional Architecture
About This Home
Unrivaled Privacy and Luxury Living steps from Halcyon! This remarkable 5-bedroom retreat offers unbeatable convenience with instant GA-400 access, yet feels worlds away thanks to its spectacular, highly private backyard. Imagine stepping into Shepherd's Pond for tranquil bass fishing right in your own slice of paradise. Inside, enjoy an open-concept main level, a beautifully updated master bath, and substantial living space including a finished basement, plus 2 full and 2 half baths. This is a rare opportunity to own a true outdoor oasis with Alpharetta's best dining and shopping just minutes away.
Listing Agent
Keller Williams Realty Community Partners License #425271 Listed on: 10/20/2025

Home Details
Home Type
- Single Family
Year Built
- Built in 1997
Lot Details
- 0.41 Acre Lot
- Lot Dimensions are 109x130x210x234
- Home fronts a creek
- Home fronts a pond
- Property fronts a county road
- Sloped Lot
- Back Yard Fenced
HOA Fees
- $51 Monthly HOA Fees
Parking
- 2 Car Attached Garage
Property Views
- Woods
- Creek or Stream
Home Design
- Traditional Architecture
- Composition Roof
- Brick Front
- Concrete Perimeter Foundation
Interior Spaces
- 2-Story Property
- Bookcases
- Tray Ceiling
- Ceiling Fan
- Gas Log Fireplace
- Insulated Windows
- Family Room with Fireplace
- Living Room
- Formal Dining Room
- Computer Room
- Home Gym
- Fire and Smoke Detector
- Laundry on upper level
Kitchen
- Open to Family Room
- Eat-In Kitchen
- Gas Range
- Microwave
- Dishwasher
- Stone Countertops
- White Kitchen Cabinets
- Disposal
Flooring
- Wood
- Carpet
Bedrooms and Bathrooms
- Oversized primary bedroom
- Walk-In Closet
- Dual Vanity Sinks in Primary Bathroom
Finished Basement
- Basement Fills Entire Space Under The House
- Exterior Basement Entry
- Stubbed For A Bathroom
Schools
- Brandywine Elementary School
- Desana Middle School
- Denmark High School
Utilities
- Forced Air Zoned Cooling and Heating System
- Heating System Uses Natural Gas
- Underground Utilities
- 110 Volts
- Gas Water Heater
- Cable TV Available
Additional Features
- Deck
- Property is near the Beltline
Listing and Financial Details
- Assessor Parcel Number 063 176
Community Details
Overview
- $915 Initiation Fee
- Shepherds Pond Subdivision
- Rental Restrictions
Recreation
- Tennis Courts
- Community Pool
Map
Home Values in the Area
Average Home Value in this Area
Tax History
| Year | Tax Paid | Tax Assessment Tax Assessment Total Assessment is a certain percentage of the fair market value that is determined by local assessors to be the total taxable value of land and additions on the property. | Land | Improvement |
|---|---|---|---|---|
| 2025 | $4,974 | $269,472 | $81,600 | $187,872 |
| 2024 | $4,974 | $248,068 | $81,600 | $166,468 |
| 2023 | $4,175 | $221,460 | $72,000 | $149,460 |
| 2022 | $4,297 | $146,652 | $40,000 | $106,652 |
| 2021 | $3,692 | $146,652 | $40,000 | $106,652 |
| 2020 | $3,570 | $140,756 | $30,000 | $110,756 |
| 2019 | $3,353 | $130,016 | $30,000 | $100,016 |
| 2018 | $3,269 | $125,520 | $30,000 | $95,520 |
| 2017 | $3,043 | $114,216 | $30,000 | $84,216 |
| 2016 | $3,003 | $108,216 | $24,000 | $84,216 |
| 2015 | $2,686 | $96,616 | $22,000 | $74,616 |
| 2014 | $2,336 | $88,240 | $0 | $0 |
Property History
| Date | Event | Price | List to Sale | Price per Sq Ft | Prior Sale |
|---|---|---|---|---|---|
| 10/22/2025 10/22/25 | For Sale | $640,000 | +117.7% | $202 / Sq Ft | |
| 07/17/2015 07/17/15 | Sold | $294,000 | 0.0% | $93 / Sq Ft | View Prior Sale |
| 06/03/2015 06/03/15 | Pending | -- | -- | -- | |
| 06/01/2015 06/01/15 | For Sale | $294,000 | -- | $93 / Sq Ft |
Purchase History
| Date | Type | Sale Price | Title Company |
|---|---|---|---|
| Warranty Deed | $294,000 | -- | |
| Deed | $245,000 | -- | |
| Deed | $179,900 | -- | |
| Deed | $167,000 | -- |
Mortgage History
| Date | Status | Loan Amount | Loan Type |
|---|---|---|---|
| Open | $288,674 | FHA | |
| Previous Owner | $194,000 | New Conventional | |
| Previous Owner | $169,950 | FHA | |
| Previous Owner | $158,650 | New Conventional |
Source: First Multiple Listing Service (FMLS)
MLS Number: 7668757
APN: 063-176
- 6020 Aderhold Way
- 5740 Bryson Ln
- 5750 Bryson Ln
- 785 Streamview Way
- 6130 Shiloh Woods Dr
- 5430 Breckinridge Ln
- 470 Montgomery Ave
- 5370 Cedar Glenn Ct
- 406 Weatherstone Place
- 1480 Waverly Glen Dr
- 409 Windstone Trail
- 1345 Faircrest Ln
- 1425 Faircrest Ln
- 2755 Cezanne Ln
- 1255 Faircrest Crossing Dr
- 1570 Winshire Cove
- 2675 Huddlestone Way
- 860 Mcfarland Pkwy
- 1440 Waverly Glen Dr
- 2640 Huddlestone Way
- 393 Grayson Way
- 6265 Crested Moss Dr
- 1343 Dalesford Dr
- 6210 Elmshorn Way
- 355 Fowler Springs Ct
- 1620 Grand Jct
- 6500 Halcyon Way
- 6550 Halcyon Way
- 4740 Shiloh Crossing Way
- 480 Meadow Hill Dr
- 4755 Adairview Cir Unit B
- 2290 Grand Jct
- 4606 Adairview Cir
- 6715 Halcyon Way
- 4745 Shiloh Springs Rd
- 5110 Adairview Cir
- 4770 Adairview Cir Unit E
