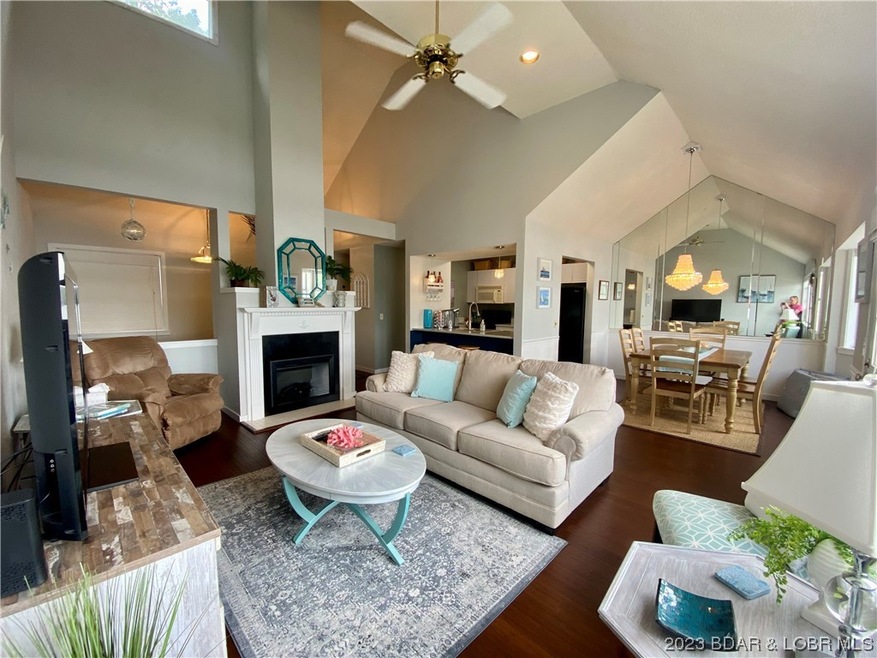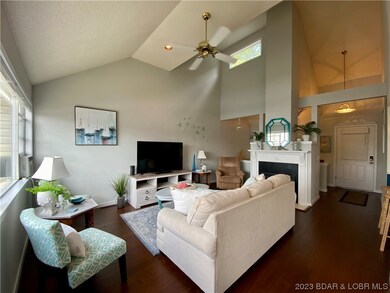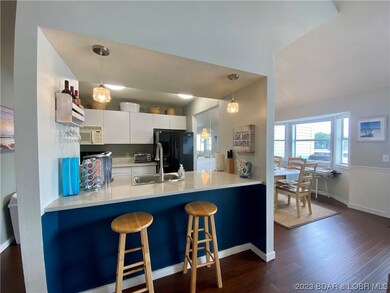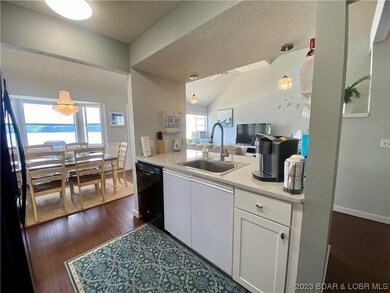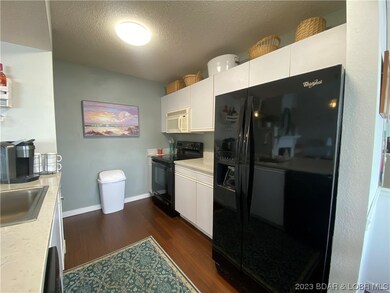
6005 Baydy Peak Rd Unit 204 Osage Beach, MO 65065
Highlights
- Lake Front
- Clubhouse
- Vaulted Ceiling
- Property fronts a channel
- Deck
- 1 Fireplace
About This Home
As of July 2023Enjoy the beautiful Lake of the Ozarks from this conveniently located 2 bedroom, 2.5 bath Breakwater Bay! It is open & airy with vaulted ceilings, LVP flooring, & tons of windows with great views of the lake. There is a fireplace for those cozy nights & a large waterfront deck. It is a townhouse style floor plan that provides lots of privacy and two levels of decks. There have been lots of updates that add a contemporary feel. The kitchen and bathrooms have granite tops with new fixtures. One of the bathrooms has a brand new walk in shower. Breakwater Bay is a great complex with a large pool, playground area, tennis courts and lots of land. They allow nightly rentals so you can use your investment for personal use or an income property. Owners currently rent 12x28 boat slip for $100/month which would be available for new owners. There are main channel views of the gorgeous LOZ sunsets & enjoy boat watching. This is a great opportunity to enjoy your days at beautiful Lake of the Ozarks!
Last Agent to Sell the Property
RE/MAX Lake of the Ozarks License #1999055097 Listed on: 06/22/2023

Last Buyer's Agent
Faith Prenger
Century 21 Community License #2022042574

Property Details
Home Type
- Condominium
Est. Annual Taxes
- $893
Year Built
- Built in 1984 | Remodeled
Lot Details
- Property fronts a channel
- Lake Front
- Home fronts a seawall
HOA Fees
- $688 Monthly HOA Fees
Home Design
- Shingle Roof
- Architectural Shingle Roof
Interior Spaces
- 1,220 Sq Ft Home
- 2-Story Property
- Furnished
- Vaulted Ceiling
- Ceiling Fan
- 1 Fireplace
- Window Treatments
- Property Views
Kitchen
- Stove
- Range
- Microwave
- Dishwasher
- Disposal
Bedrooms and Bathrooms
- 2 Bedrooms
- Walk-in Shower
Laundry
- Dryer
- Washer
Parking
- Carport
- Driveway
- Assigned Parking
Accessible Home Design
- Low Threshold Shower
Outdoor Features
- Deck
- Playground
Utilities
- Forced Air Heating and Cooling System
- Treatment Plant
- Cable TV Available
Listing and Financial Details
- Exclusions: Personal property and excluded items
- Assessor Parcel Number 08300530000001010104
Community Details
Overview
- Association fees include cable TV, ground maintenance, water, reserve fund, sewer, trash
- Breakwater Bay Club Condo Subdivision
Amenities
- Clubhouse
Recreation
- Tennis Courts
- Community Playground
- Community Pool
Ownership History
Purchase Details
Home Financials for this Owner
Home Financials are based on the most recent Mortgage that was taken out on this home.Purchase Details
Home Financials for this Owner
Home Financials are based on the most recent Mortgage that was taken out on this home.Purchase Details
Similar Homes in Osage Beach, MO
Home Values in the Area
Average Home Value in this Area
Purchase History
| Date | Type | Sale Price | Title Company |
|---|---|---|---|
| Warranty Deed | -- | Alliance Title Company Llc | |
| Warranty Deed | -- | Alliance Title Company Llc | |
| Grant Deed | $281,563 | First Title Ins Agency Inc | |
| Deed | -- | -- |
Mortgage History
| Date | Status | Loan Amount | Loan Type |
|---|---|---|---|
| Open | $161,400 | New Conventional | |
| Previous Owner | $225,250 | Construction |
Property History
| Date | Event | Price | Change | Sq Ft Price |
|---|---|---|---|---|
| 07/28/2023 07/28/23 | Sold | -- | -- | -- |
| 06/22/2023 06/22/23 | For Sale | $279,900 | +5.6% | $229 / Sq Ft |
| 07/08/2021 07/08/21 | Sold | -- | -- | -- |
| 06/08/2021 06/08/21 | Pending | -- | -- | -- |
| 06/03/2021 06/03/21 | For Sale | $265,000 | -- | $217 / Sq Ft |
Tax History Compared to Growth
Tax History
| Year | Tax Paid | Tax Assessment Tax Assessment Total Assessment is a certain percentage of the fair market value that is determined by local assessors to be the total taxable value of land and additions on the property. | Land | Improvement |
|---|---|---|---|---|
| 2023 | $907 | $20,110 | $0 | $0 |
| 2022 | $893 | $20,110 | $0 | $0 |
| 2021 | $893 | $20,110 | $0 | $0 |
| 2020 | $900 | $20,110 | $0 | $0 |
| 2019 | $900 | $20,110 | $0 | $0 |
| 2018 | $900 | $20,110 | $0 | $0 |
| 2017 | $863 | $20,110 | $0 | $0 |
| 2016 | $842 | $20,110 | $0 | $0 |
| 2015 | $842 | $20,110 | $0 | $0 |
| 2014 | $842 | $20,110 | $0 | $0 |
| 2013 | -- | $20,110 | $0 | $0 |
Agents Affiliated with this Home
-

Seller's Agent in 2023
Ann Larson
RE/MAX
(573) 302-2308
47 Total Sales
-
F
Buyer's Agent in 2023
Faith Prenger
Century 21 Community
-
G
Seller's Agent in 2021
GINNY MUELLER
Summit Real Estate Partners, LLC
(573) 434-6249
41 Total Sales
Map
Source: Bagnell Dam Association of REALTORS®
MLS Number: 3553968
APN: 08 3.0 05.3 000.0 001 010.104
- 6005 Baydy Peak Rd Unit 705
- 6005 Baydy Peak Rd Unit 306
- 6005 Baydy Peak Rd Unit 1305
- 6005 Baydy Peak Rd Unit 605
- 6005 Baydy Peak Rd Unit 1104
- 6005 Baydy Peak Rd Unit 902
- 6005 Baydy Peak Rd Unit 905
- 6005 Baydy Peak Rd Unit 102
- 5940 Baydy Peak Rd Unit 233
- 5940 Baydy Peak Rd Unit 1232
- 5940 Baydy Peak Rd Unit 325
- 5940 Baydy Peak Rd Unit 932
- 5940 Baydy Peak Rd Unit 123
- 5940 Baydy Peak Rd Unit 634
- 5940 Baydy Peak Rd Unit 1123
- 5940 Baydy Peak Rd Unit 132
- 5940 Baydy Peak Rd Unit 522
- 5940 Baydy Peak Rd Unit 113-B
- 6059 Sioux Trail
- 6076 Sioux Trail
