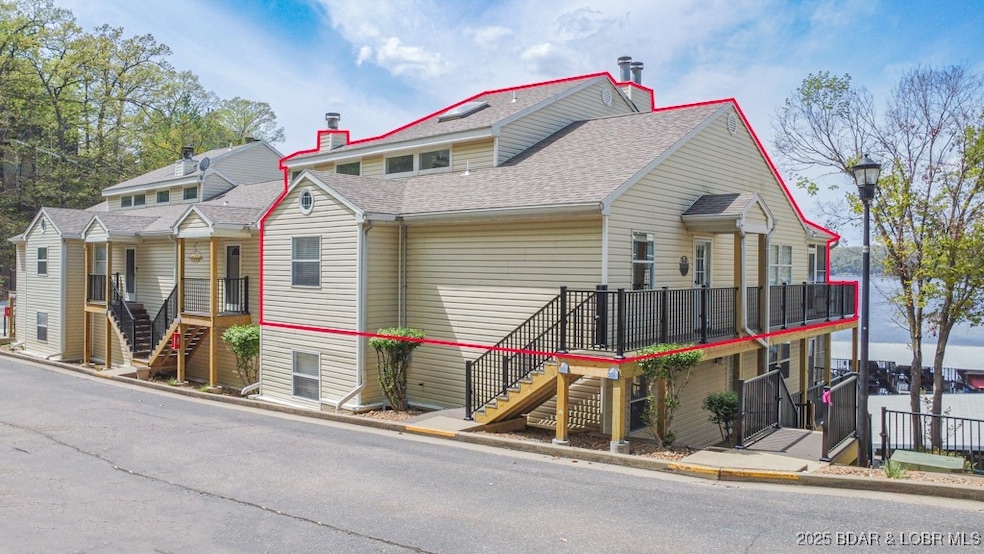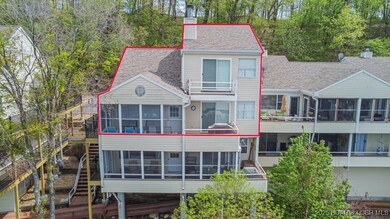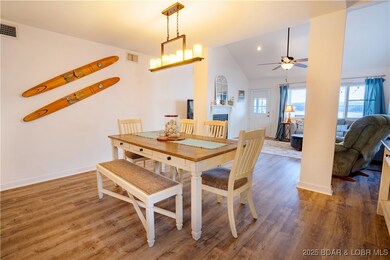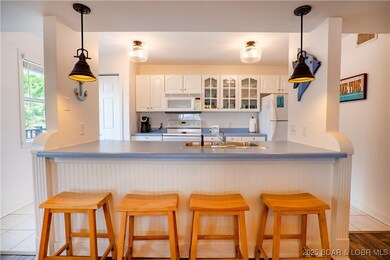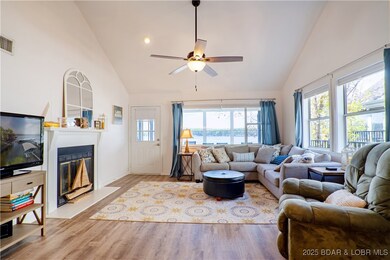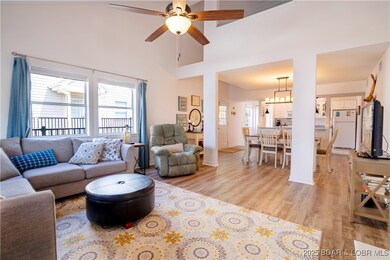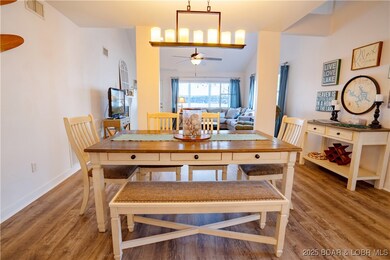6005 Baydy Peak Rd Unit 306 Osage Beach, MO 65065
Estimated payment $2,840/month
Highlights
- Lake Front
- Property fronts a channel
- Deck
- Boat Dock
- Clubhouse
- Vaulted Ceiling
About This Home
Experience the best of lakeside living in this unique property offering lots of living space w/cool nooks & crannies for privacy &/or to explore! Enjoy soaring vaulted ceilings,2 private open decks, & covered, screened porch w/unobstructed lake views. The extended living area w/bar is perfect for entertaining & the large dining table offers enough seating to feed a crew before you head out boating for the day. Breakwater Bay boasts top-notch amenities, including:large lakeside pool, martini deck, clubhouse, tennis & basketball courts. Close to Red Head, Shorty Pants, Margaritaville, & other popular spots. This package offers a turn key unit sleeping 12+, a covered assigned carport space right out your front door, BRAND NEW DOCK with a 12x32 slip w/Captains Choice hoist, & PWC slip w/lift. There have been many HOA investments over the past year 2 years including replacement of retaining walls, redoing lower parking lot, waterfront reinforcement project for erosion & landscaping, staircases being replaced with Trex decking & much more. Reserve Assessment for the Trex decking on staircases of $1424.50 per quarter, until 2027. Seller will pay Reserve Assessment up to 1/1/26 for buyer.
Listing Agent
RE/MAX Lake of the Ozarks Brokerage Phone: (573) 302-2300 License #1999032010 Listed on: 07/02/2025
Co-Listing Agent
RE/MAX Lake of the Ozarks Brokerage Phone: (573) 302-2300 License #2000159196
Property Details
Home Type
- Condominium
Est. Annual Taxes
- $861
Year Built
- Built in 1984 | Remodeled
Lot Details
- Property fronts a channel
- Lake Front
- Home fronts a seawall
HOA Fees
- $825 Monthly HOA Fees
Interior Spaces
- 1,850 Sq Ft Home
- 1-Story Property
- Furnished
- Vaulted Ceiling
- Ceiling Fan
- Skylights
- Wood Burning Fireplace
- Window Treatments
- Tile Flooring
- Property Views
Kitchen
- Stove
- Range
- Microwave
- Dishwasher
- Built-In or Custom Kitchen Cabinets
- Disposal
Bedrooms and Bathrooms
- 3 Bedrooms
- 3 Full Bathrooms
Laundry
- Dryer
- Washer
Parking
- Carport
- No Garage
- Driveway
- Open Parking
- Assigned Parking
Outdoor Features
- Deck
- Covered Patio or Porch
Utilities
- Forced Air Heating and Cooling System
- Community Sewer or Septic
- Internet Available
- Cable TV Available
Listing and Financial Details
- Exclusions: Personal Items
- Assessor Parcel Number 08300530000001010206
Community Details
Overview
- Association fees include cable TV, dock reserve, internet, road maintenance, water, reserve fund, sewer, trash
- Breakwater Bay Club Condo Subdivision
Amenities
- Clubhouse
Recreation
- Boat Dock
- Tennis Courts
- Community Pool
Map
Home Values in the Area
Average Home Value in this Area
Tax History
| Year | Tax Paid | Tax Assessment Tax Assessment Total Assessment is a certain percentage of the fair market value that is determined by local assessors to be the total taxable value of land and additions on the property. | Land | Improvement |
|---|---|---|---|---|
| 2024 | $968 | $22,840 | $0 | $0 |
| 2023 | $1,031 | $22,840 | $0 | $0 |
| 2022 | $1,015 | $22,840 | $0 | $0 |
| 2021 | $1,015 | $22,840 | $0 | $0 |
| 2020 | $1,022 | $22,840 | $0 | $0 |
| 2019 | $1,022 | $22,840 | $0 | $0 |
| 2018 | $1,022 | $22,840 | $0 | $0 |
| 2017 | $980 | $22,840 | $0 | $0 |
| 2016 | $957 | $22,840 | $0 | $0 |
| 2015 | $957 | $22,840 | $0 | $0 |
| 2014 | $956 | $22,840 | $0 | $0 |
| 2013 | -- | $22,840 | $0 | $0 |
Property History
| Date | Event | Price | List to Sale | Price per Sq Ft |
|---|---|---|---|---|
| 07/02/2025 07/02/25 | For Sale | $365,000 | -- | $197 / Sq Ft |
Purchase History
| Date | Type | Sale Price | Title Company |
|---|---|---|---|
| Quit Claim Deed | -- | Integrity Title Solutions Llc | |
| Deed | -- | -- |
Source: Bagnell Dam Association of REALTORS®
MLS Number: 3578865
APN: 08-3.0-05.3-000.0-001-010.206
- 6005 Baydy Peak Rd Unit 902
- 6005 Baydy Peak Rd Unit 905
- 6005 Baydy Peak Rd Unit 705
- 6005 Baydy Peak Rd Unit 605
- 6005 Baydy Peak Rd Unit 102
- 6059 Sioux Trail
- 5940 Baydy Peak Rd Unit 322-D
- 5940 Baydy Peak Rd Unit 917-H
- 5940 Baydy Peak Rd Unit 132
- 5940 Baydy Peak Rd Unit 412
- 5940 Baydy Peak Rd Unit 1111
- 5940 Baydy Peak Rd Unit 233
- 5940 Baydy Peak Rd Unit 1232
- 5940 Baydy Peak Rd Unit 325
- 5940 Baydy Peak Rd Unit 932
- 5940 Baydy Peak Rd Unit 123
- 5940 Baydy Peak Rd Unit 1123
- 5940 Baydy Peak Rd Unit 222
- 6076 Sioux Trail
- 1927 Echo Valley Dr
- 6740 St Moritz Dr
- 1145 Nichols Rd
- 5214 Big Ship
- 128 Hawk Cir
- 248 E Palisades Condo Dr
- 150 Sws Dr Unit 159-4C
- 4725 Inlet Ln
- 732 Indian Pointe
- 526 Wilmore Rd
- 204 Park Place Dr
- 1068 Mace Rd
- 4 Wren Dr Unit 6 Wren Drive
- 732 Bonaire Rd
- 732 Bonaire Rd
- 1311 Duncan Dr
- 23238 Righteous Ln
- 3303 Cassidy Rd Unit D
- 3309 Cassidy Rd Unit B
