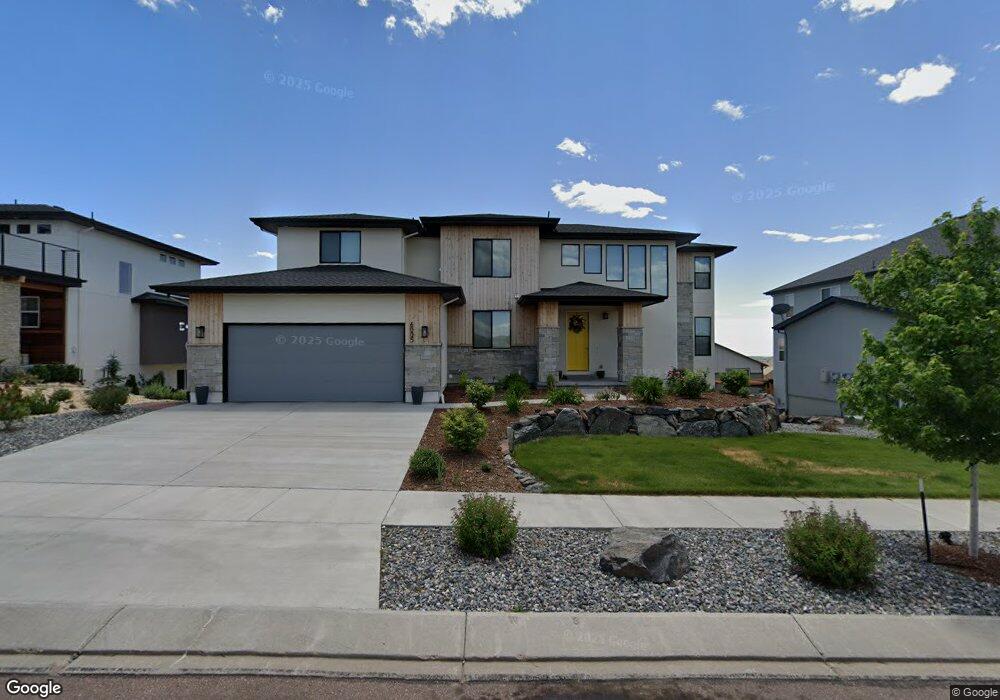6005 Cubbage Dr Colorado Springs, CO 80924
Wolf Ranch NeighborhoodEstimated Value: $742,000 - $838,000
5
Beds
5
Baths
2,792
Sq Ft
$280/Sq Ft
Est. Value
About This Home
This home is located at 6005 Cubbage Dr, Colorado Springs, CO 80924 and is currently estimated at $780,513, approximately $279 per square foot. 6005 Cubbage Dr is a home with nearby schools including Ranch Creek Elementary School, Chinook Trail Middle School, and Liberty High School.
Ownership History
Date
Name
Owned For
Owner Type
Purchase Details
Closed on
Jun 15, 2020
Sold by
Gray Homes Inc
Bought by
Gaughan John B and Gaughan Judith F
Current Estimated Value
Home Financials for this Owner
Home Financials are based on the most recent Mortgage that was taken out on this home.
Original Mortgage
$510,400
Outstanding Balance
$358,807
Interest Rate
3.2%
Mortgage Type
New Conventional
Estimated Equity
$421,706
Purchase Details
Closed on
Sep 10, 2019
Sold by
Villages At Wolf Ranch Llc
Bought by
Gray Homes Inc
Home Financials for this Owner
Home Financials are based on the most recent Mortgage that was taken out on this home.
Original Mortgage
$484,350
Interest Rate
3.7%
Mortgage Type
Construction
Create a Home Valuation Report for This Property
The Home Valuation Report is an in-depth analysis detailing your home's value as well as a comparison with similar homes in the area
Home Values in the Area
Average Home Value in this Area
Purchase History
| Date | Buyer | Sale Price | Title Company |
|---|---|---|---|
| Gaughan John B | $614,873 | Land Title Guarantee Company | |
| Gray Homes Inc | $117,600 | Land Title Guarantee Co |
Source: Public Records
Mortgage History
| Date | Status | Borrower | Loan Amount |
|---|---|---|---|
| Open | Gaughan John B | $510,400 | |
| Previous Owner | Gray Homes Inc | $484,350 |
Source: Public Records
Tax History Compared to Growth
Tax History
| Year | Tax Paid | Tax Assessment Tax Assessment Total Assessment is a certain percentage of the fair market value that is determined by local assessors to be the total taxable value of land and additions on the property. | Land | Improvement |
|---|---|---|---|---|
| 2025 | $5,677 | $51,300 | -- | -- |
| 2024 | $5,652 | $49,240 | $10,450 | $38,790 |
| 2022 | $4,498 | $36,480 | $9,600 | $26,880 |
| 2021 | $4,771 | $37,530 | $9,880 | $27,650 |
| 2020 | $1,530 | $11,480 | $8,590 | $2,890 |
| 2019 | $4,614 | $34,830 | $34,830 | $0 |
| 2018 | $3,525 | $26,380 | $26,380 | $0 |
| 2017 | $568 | $4,260 | $4,260 | $0 |
Source: Public Records
Map
Nearby Homes
- The Waterford Plan at Wolf Ranch
- The Somerton Plan at Wolf Ranch
- The Lancashire Plan at Wolf Ranch
- The Kingsbridge Plan at Wolf Ranch
- The Hillingdon II Plan at Wolf Ranch
- The Hillingdon Plan at Wolf Ranch
- The Falkirk Plan at Wolf Ranch
- The Eastleigh II Plan at Wolf Ranch
- The Colchester Plan at Wolf Ranch
- The Brentford Plan at Wolf Ranch
- Mountain Plan at Wolf Ranch - Cadence Collection
- Hillside Mesa Duo 5 Plan at Wolf Ranch - Cadence Collection
- Mesa Plan at Wolf Ranch - Cadence Collection
- Valley Duo 1.1 Plan at Wolf Ranch - Cadence Collection
- Mountain Hillside Duo 3 Plan at Wolf Ranch - Cadence Collection
- Peak Mountain Duo 3 Plan at Wolf Ranch - Cadence Collection
- Mountain Hillside Duo 4 Plan at Wolf Ranch - Cadence Collection
- Hillside Plan at Wolf Ranch - Cadence Collection
- Peak Mountain Duo 2 Plan at Wolf Ranch - Cadence Collection
- Hillside Mesa Duo 4 Plan at Wolf Ranch - Cadence Collection
- 6021 Cubbage Dr
- 5989 Cubbage Dr
- 5976 Fergus Dr
- 6003 Cerjan Cir
- 6037 Cubbage Dr
- 5964 Fergus Dr
- 5973 Cubbage Dr
- 6020 Cubbage Dr
- 5988 Fergus Dr
- 6036 Cubbage Dr
- 6012 Fergus Dr
- 5952 Fergus Dr
- 6053 Cubbage Dr
- 6017 Cerjan Cir
- 5957 Cubbage Dr
- 5940 Fergus Dr
- 6024 Fergus Dr
- 6052 Cubbage Dr
- 6045 Cerjan Cir
- 6031 Cerjan Cir
