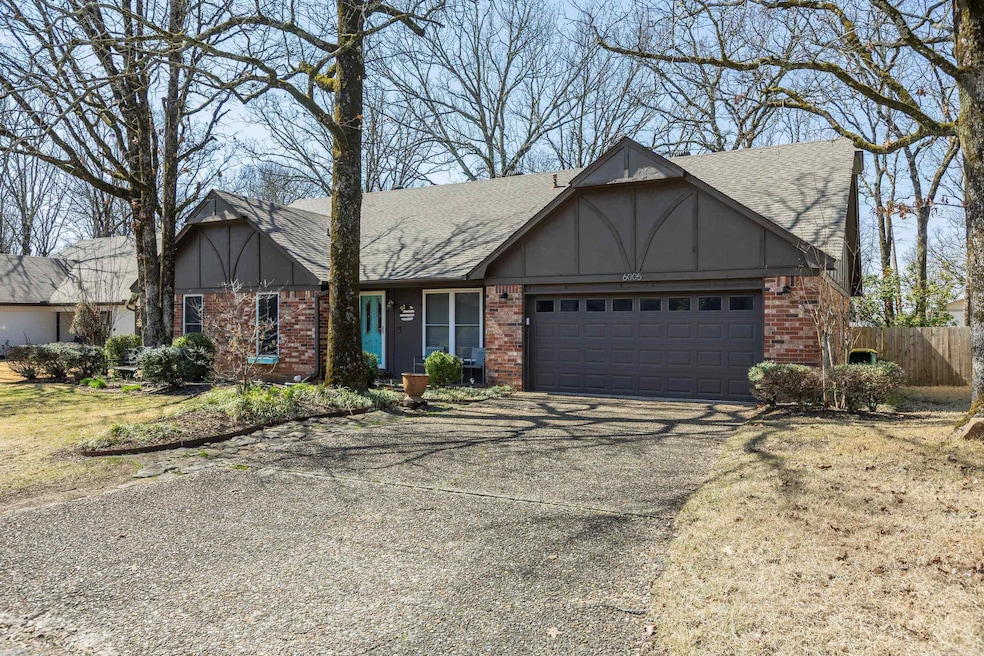
6005 Eagle Creek Rd North Little Rock, AR 72116
Lakewood NeighborhoodEstimated payment $2,494/month
Highlights
- Deck
- Wood Flooring
- Bonus Room
- Traditional Architecture
- Main Floor Primary Bedroom
- Screened Porch
About This Home
This charming 4-bedroom, 3-bath home is full of personality and has it all—an open living area with a wood burning fireplace, a stylish kitchen, and tons of storage. Don't miss the walk in closets in all but one bedroom. Need extra space? Enjoy a large office plus a huge bonus room perfect for a media room, playroom, or gym. The incredible screened-in deck is a real showstopper, ideal for relaxing or entertaining year-round. With a private backyard and a prime Overbrook location near parks, shopping, and dining, this home is a must-see! Schedule your tour today! $5000 painting allowance with acceptable offer!
Home Details
Home Type
- Single Family
Est. Annual Taxes
- $3,442
Year Built
- Built in 1978
Lot Details
- 10,400 Sq Ft Lot
- Fenced
- Level Lot
HOA Fees
- $14 Monthly HOA Fees
Parking
- 2 Car Garage
Home Design
- Traditional Architecture
- Brick Exterior Construction
- Architectural Shingle Roof
Interior Spaces
- 3,430 Sq Ft Home
- 2-Story Property
- Built-in Bookshelves
- Wood Burning Fireplace
- Combination Kitchen and Dining Room
- Home Office
- Bonus Room
- Screened Porch
- Crawl Space
- Laundry Room
Kitchen
- Breakfast Bar
- Electric Range
- Microwave
- Dishwasher
- Disposal
Flooring
- Wood
- Carpet
- Tile
Bedrooms and Bathrooms
- 4 Bedrooms
- Primary Bedroom on Main
- Walk-In Closet
- 3 Full Bathrooms
Additional Features
- Deck
- Central Heating and Cooling System
Community Details
Recreation
- Tennis Courts
- Community Playground
- Community Pool
Additional Features
- Picnic Area
Map
Home Values in the Area
Average Home Value in this Area
Tax History
| Year | Tax Paid | Tax Assessment Tax Assessment Total Assessment is a certain percentage of the fair market value that is determined by local assessors to be the total taxable value of land and additions on the property. | Land | Improvement |
|---|---|---|---|---|
| 2023 | $3,313 | $51,524 | $8,600 | $42,924 |
| 2022 | $3,162 | $51,524 | $8,600 | $42,924 |
| 2021 | $3,012 | $45,090 | $10,400 | $34,690 |
| 2020 | $2,637 | $45,090 | $10,400 | $34,690 |
| 2019 | $2,637 | $45,090 | $10,400 | $34,690 |
| 2018 | $2,662 | $45,090 | $10,400 | $34,690 |
| 2017 | $2,662 | $45,090 | $10,400 | $34,690 |
| 2016 | $2,597 | $44,120 | $8,000 | $36,120 |
| 2015 | $2,803 | $44,118 | $8,000 | $36,118 |
| 2014 | $2,803 | $41,958 | $8,000 | $33,958 |
Property History
| Date | Event | Price | Change | Sq Ft Price |
|---|---|---|---|---|
| 07/07/2025 07/07/25 | Price Changed | $397,000 | -0.3% | $116 / Sq Ft |
| 05/30/2025 05/30/25 | For Sale | $398,000 | -- | $116 / Sq Ft |
Purchase History
| Date | Type | Sale Price | Title Company |
|---|---|---|---|
| Interfamily Deed Transfer | -- | None Available | |
| Warranty Deed | $183,000 | Realty Title |
Similar Homes in the area
Source: Cooperative Arkansas REALTORS® MLS
MLS Number: 25021046
APN: 33N-017-00-346-00
- 6001 Elk River Rd
- 3 Elk River Ct
- 6315 Chippewa Dr
- 2213 Cedar Creek Rd
- 107 Lagrue Dr
- Lot 1 Hopi Dr
- 6220 Hopi Dr
- 6225 Navajo Trail
- 105 Little Creek Rd
- 102 N Fork Dr
- 5401 N Hills Blvd
- 400 Fork River Rd
- 403 Fork River Rd
- 105 Saint Francis Ct
- 205 Spring River Rd
- 22 Creekwood Cove
- 24 Creekwood Cove
- 3305 Seminole Trail
- 6009 Cypress Creek Dr
- 2501 Calico Creek Dr
- 5425 Randolph Rd
- 403 S Fairway Ave
- 6809 Comanche Dr
- 204 Glenora Ave
- 4801 N Hills Blvd
- 1816 Osage Dr
- 2400 Mccain Blvd
- 3900 McCain Park Dr
- 4404 Greenway Dr
- 123 Almond Cove
- 5059 Silver Oak Dr
- 5202 N Walnut Rd
- 211 Apple Valley Dr
- 4401 E 46th St
- 5000 Summertree Dr
- 603 Brierly Dr
- 5709 Camp Robinson Rd
- 4212 N Locust St
- 4212 N Locust St
- 4212 N Locust St






