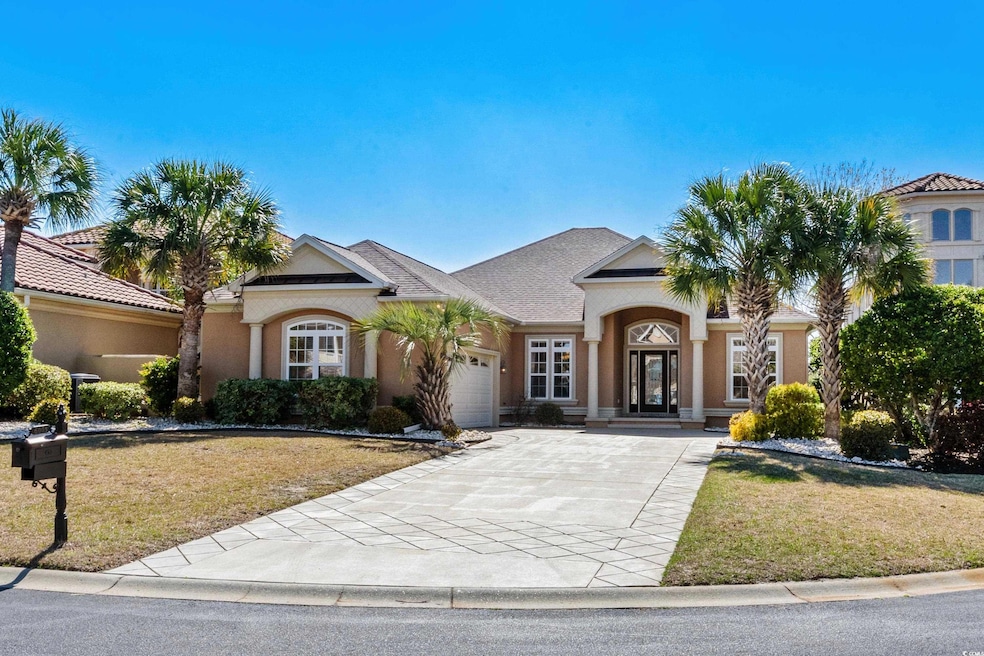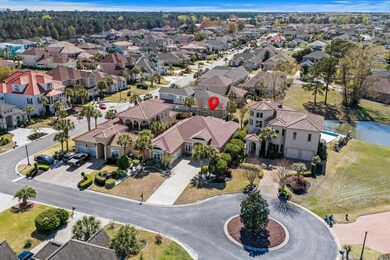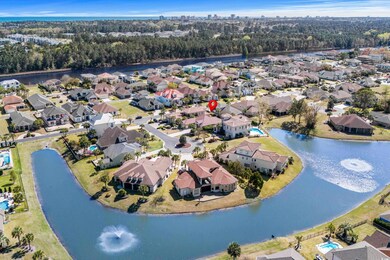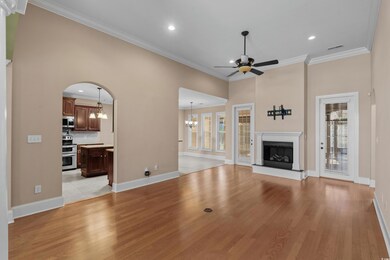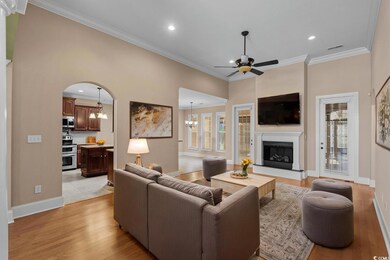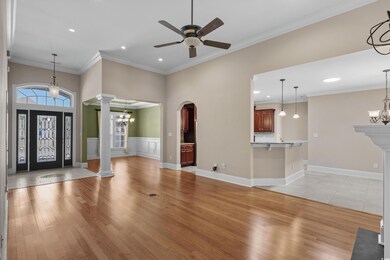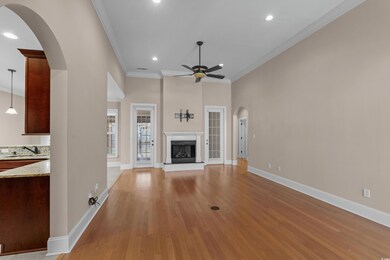
6005 Fish Hawk Ct Myrtle Beach, SC 29579
Pine Island NeighborhoodHighlights
- Boat Ramp
- Gated Community
- Main Floor Bedroom
- River Oaks Elementary School Rated A
- Clubhouse
- Mediterranean Architecture
About This Home
As of June 2025Welcome to this stunning 4-bedroom, 2.5-bath Mediterranean-style home in The Bluffs on the Waterway! Nestled on a cul-de-sac, this home boasts exquisite details, including tile mosaic accents, high-end trim, and thoughtful upgrades. The spacious living room features a gas fireplace and hardwood floors that extend into the elegant dining room with chair railing and a tray ceiling with lighting. The kitchen is a chef's dream with a work island, breakfast bar, pot filler, under cabinet lighting, granite countertops, stainless steel appliances, tile backsplash, and pantry with upgraded shelving. Natural light pours in through solar tube lights in the kitchen and eat-in dining area. This home has a split bedroom floor plan to make a private retreat in the expansive primary suite, which occupies one side of the home. It features a tray ceiling, bay window, and a spa-like ensuite with double vanities, a makeup counter, jetted tub, a tiled walk-in shower, and massive walk-in closet. Relax year-round in the Carolina Room or unwind on the pavered, screened porch with one-way visibility screens for added privacy. The fully fenced backyard features an irrigation system and beautiful, low-maintenance landscaping with uplighting. Additional highlights include a 2-car side-load garage with built-in shelving and attic storage, plus a laundry room with ample cabinetry, a washer/dryer, and a wine rack. The Bluffs on the Waterway is gated and is one of Carolina Forest's most desirable waterway communities with two clubhouses, a pickleball and tennis court, a playground, day docks, a boat ramp, and boat/trailer storage. SOME PHOTOS HAVE BEEN VIRTUALLY STAGED.
Last Agent to Sell the Property
RE/MAX Southern Shores License #88235 Listed on: 03/28/2025
Home Details
Home Type
- Single Family
Est. Annual Taxes
- $1,750
Year Built
- Built in 2008
Lot Details
- 8,712 Sq Ft Lot
- Cul-De-Sac
- Fenced
- Property is zoned PDD
HOA Fees
- $134 Monthly HOA Fees
Parking
- 2 Car Attached Garage
- Side Facing Garage
- Garage Door Opener
Home Design
- Mediterranean Architecture
- Slab Foundation
- Stucco
- Tile
Interior Spaces
- 2,557 Sq Ft Home
- Tray Ceiling
- Ceiling Fan
- Skylights
- Insulated Doors
- Family Room with Fireplace
- Formal Dining Room
- Screened Porch
- Carpet
Kitchen
- Breakfast Area or Nook
- Breakfast Bar
- Double Oven
- Range
- Microwave
- Dishwasher
- Stainless Steel Appliances
- Kitchen Island
- Solid Surface Countertops
- Disposal
Bedrooms and Bathrooms
- 4 Bedrooms
- Main Floor Bedroom
- Split Bedroom Floorplan
- Bathroom on Main Level
Laundry
- Laundry Room
- Washer and Dryer
Home Security
- Home Security System
- Fire and Smoke Detector
Location
- Outside City Limits
Schools
- River Oaks Elementary School
- Ocean Bay Middle School
- Carolina Forest High School
Utilities
- Central Heating and Cooling System
- Water Heater
- Cable TV Available
Community Details
Overview
- Association fees include electric common, pool service, manager, common maint/repair, recreation facilities, legal and accounting
- The community has rules related to fencing, allowable golf cart usage in the community
- Intracoastal Waterway Community
Recreation
- Boat Ramp
- Boat Dock
- Tennis Courts
- Community Pool
Additional Features
- Clubhouse
- Gated Community
Ownership History
Purchase Details
Home Financials for this Owner
Home Financials are based on the most recent Mortgage that was taken out on this home.Purchase Details
Home Financials for this Owner
Home Financials are based on the most recent Mortgage that was taken out on this home.Purchase Details
Purchase Details
Purchase Details
Similar Homes in Myrtle Beach, SC
Home Values in the Area
Average Home Value in this Area
Purchase History
| Date | Type | Sale Price | Title Company |
|---|---|---|---|
| Warranty Deed | $655,000 | -- | |
| Warranty Deed | $388,500 | -- | |
| Deed | $300,000 | -- | |
| Warranty Deed | $88,000 | -- | |
| Deed | $69,880 | -- |
Mortgage History
| Date | Status | Loan Amount | Loan Type |
|---|---|---|---|
| Previous Owner | $310,800 | New Conventional |
Property History
| Date | Event | Price | Change | Sq Ft Price |
|---|---|---|---|---|
| 06/10/2025 06/10/25 | Sold | $655,000 | -4.4% | $256 / Sq Ft |
| 04/17/2025 04/17/25 | Price Changed | $685,000 | -2.1% | $268 / Sq Ft |
| 03/28/2025 03/28/25 | For Sale | $699,900 | +80.2% | $274 / Sq Ft |
| 10/18/2016 10/18/16 | Sold | $388,500 | -2.5% | $139 / Sq Ft |
| 09/07/2016 09/07/16 | Pending | -- | -- | -- |
| 08/11/2016 08/11/16 | For Sale | $398,500 | -- | $142 / Sq Ft |
Tax History Compared to Growth
Tax History
| Year | Tax Paid | Tax Assessment Tax Assessment Total Assessment is a certain percentage of the fair market value that is determined by local assessors to be the total taxable value of land and additions on the property. | Land | Improvement |
|---|---|---|---|---|
| 2024 | $1,750 | $15,712 | $3,856 | $11,856 |
| 2023 | $1,750 | $15,712 | $3,856 | $11,856 |
| 2021 | $1,576 | $15,712 | $3,856 | $11,856 |
| 2020 | $1,411 | $15,712 | $3,856 | $11,856 |
| 2019 | $1,411 | $15,712 | $3,856 | $11,856 |
| 2018 | $0 | $15,424 | $2,680 | $12,744 |
| 2017 | $4,951 | $23,135 | $4,019 | $19,116 |
| 2016 | -- | $17,075 | $2,603 | $14,472 |
| 2015 | $1,049 | $11,384 | $1,736 | $9,648 |
| 2014 | $967 | $11,384 | $1,736 | $9,648 |
Agents Affiliated with this Home
-
K
Seller's Agent in 2025
Kristin Boullion
RE/MAX
-
C
Buyer's Agent in 2025
Chaqueria Vereen
CENTURY 21 Broadhurst
-
T
Seller's Agent in 2016
Tracy Friend
Dunes Living Real Estate
Map
Source: Coastal Carolinas Association of REALTORS®
MLS Number: 2507781
APN: 42003030062
- 6013 Fish Hawk Ct
- 837 Bluffview Dr Unit Bluffs On The Waterw
- 853 Bluffview Dr
- 134 Avenue of the Palms
- 801 Bluffview Dr Unit Bluffs On The Waterw
- 4025 Captiva Row
- 3149 Marsh Island Dr
- 194 Avenue of the Palms
- 202 Avenue of the Palms Unit The Bluffs On The Wa
- 234 Avenue of the Palms
- 7041 Turtle Cove Dr
- 4861 Luster Leaf Cir Unit 104 Magnolia Pointe
- 4870 Luster Leaf Cir Unit 401
- 4855 Luster Leaf Cir Unit 303
- 4878 Luster Leaf Cir Unit 102
- 4878 Luster Leaf Cir Unit 402
- 631 Edgecreek Dr
- 4820 Magnolia Lake Dr Unit 305
- 4882 Luster Leaf Cir Unit 202
- 4881 Dahlia Ct Unit 23101
