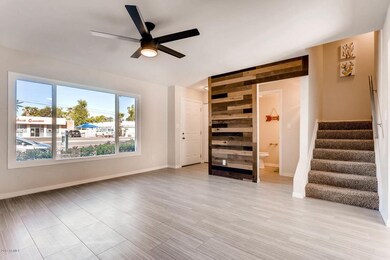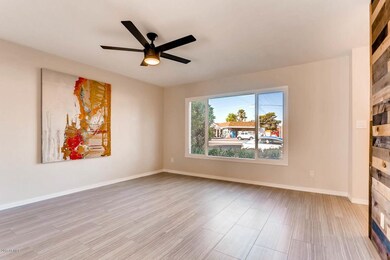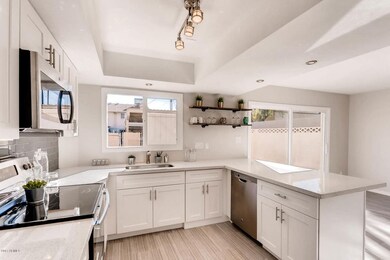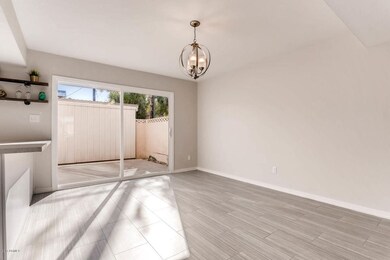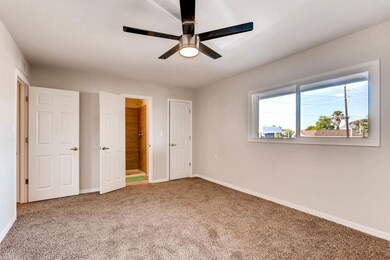
6005 N Granite Reef Rd Unit 9 Scottsdale, AZ 85250
Indian Bend NeighborhoodHighlights
- Clubhouse
- Contemporary Architecture
- Community Pool
- Pueblo Elementary School Rated A
- End Unit
- Eat-In Kitchen
About This Home
As of July 2025Check out this fresh new remodel in Park Scottsdale!! Modern touches throughout, nothing was left untouched! A master bath addition was added for ultimate convenience and fully permitted, New windows, doors, QUARTZ counters, white shaker cabinets, plank tile flooring, tile surrounds, modern vanities, new carpet, fans, light fixtures, outlets, you name it, it was done with Stainless steel appliances and new water heater! Bring your clients BUY today:)
Last Agent to Sell the Property
My Home Group Real Estate License #SA525910000 Listed on: 02/22/2018

Last Buyer's Agent
Joseph Luca
My Home Group Real Estate License #SA664885000

Townhouse Details
Home Type
- Townhome
Est. Annual Taxes
- $621
Year Built
- Built in 1964
Lot Details
- 141 Sq Ft Lot
- End Unit
- 1 Common Wall
- Block Wall Fence
- Chain Link Fence
- Grass Covered Lot
HOA Fees
- $200 Monthly HOA Fees
Home Design
- Contemporary Architecture
- Block Exterior
- Siding
Interior Spaces
- 1,408 Sq Ft Home
- 2-Story Property
- Double Pane Windows
- Low Emissivity Windows
- Vinyl Clad Windows
Kitchen
- Eat-In Kitchen
- Built-In Microwave
Flooring
- Carpet
- Tile
Bedrooms and Bathrooms
- 3 Bedrooms
- Remodeled Bathroom
- 2.5 Bathrooms
Parking
- 2 Carport Spaces
- Assigned Parking
Outdoor Features
- Patio
- Outdoor Storage
Location
- Property is near a bus stop
Schools
- Pueblo Elementary School
- Mohave Middle School
- Saguaro High School
Utilities
- Refrigerated Cooling System
- Heating Available
Listing and Financial Details
- Tax Lot 9
- Assessor Parcel Number 173-75-016
Community Details
Overview
- Association fees include roof repair, insurance, sewer, ground maintenance, front yard maint, trash, roof replacement, maintenance exterior
- Tricity Property Man Association, Phone Number (480) 844-2224
- Park Scottsdale Townhouse /Condominium/ Subdivision
Amenities
- Clubhouse
- Recreation Room
Recreation
- Community Playground
- Community Pool
Ownership History
Purchase Details
Home Financials for this Owner
Home Financials are based on the most recent Mortgage that was taken out on this home.Purchase Details
Purchase Details
Home Financials for this Owner
Home Financials are based on the most recent Mortgage that was taken out on this home.Purchase Details
Home Financials for this Owner
Home Financials are based on the most recent Mortgage that was taken out on this home.Purchase Details
Home Financials for this Owner
Home Financials are based on the most recent Mortgage that was taken out on this home.Similar Homes in Scottsdale, AZ
Home Values in the Area
Average Home Value in this Area
Purchase History
| Date | Type | Sale Price | Title Company |
|---|---|---|---|
| Warranty Deed | $446,000 | Arizona Premier Title | |
| Warranty Deed | -- | Accommodation | |
| Warranty Deed | $270,000 | American Title Service Agenc | |
| Warranty Deed | $190,000 | First Arizona Title Agency L | |
| Warranty Deed | $90,700 | Fidelity Title |
Mortgage History
| Date | Status | Loan Amount | Loan Type |
|---|---|---|---|
| Open | $401,400 | New Conventional | |
| Previous Owner | $212,299 | Unknown | |
| Previous Owner | $90,447 | VA | |
| Previous Owner | $91,800 | VA |
Property History
| Date | Event | Price | Change | Sq Ft Price |
|---|---|---|---|---|
| 07/30/2025 07/30/25 | Sold | $430,000 | 0.0% | $305 / Sq Ft |
| 06/19/2025 06/19/25 | For Sale | $430,000 | -3.6% | $305 / Sq Ft |
| 10/04/2023 10/04/23 | Sold | $446,000 | +0.2% | $317 / Sq Ft |
| 07/21/2023 07/21/23 | For Sale | $444,900 | 0.0% | $316 / Sq Ft |
| 07/25/2020 07/25/20 | Rented | $1,900 | 0.0% | -- |
| 07/07/2020 07/07/20 | Price Changed | $1,900 | -5.0% | $1 / Sq Ft |
| 05/29/2020 05/29/20 | For Rent | $2,000 | 0.0% | -- |
| 04/27/2018 04/27/18 | Sold | $270,000 | -1.8% | $192 / Sq Ft |
| 04/09/2018 04/09/18 | Pending | -- | -- | -- |
| 04/03/2018 04/03/18 | Price Changed | $275,000 | -1.8% | $195 / Sq Ft |
| 03/19/2018 03/19/18 | Price Changed | $279,999 | -1.8% | $199 / Sq Ft |
| 03/06/2018 03/06/18 | Price Changed | $285,000 | -1.4% | $202 / Sq Ft |
| 02/22/2018 02/22/18 | For Sale | $289,000 | +52.1% | $205 / Sq Ft |
| 06/06/2017 06/06/17 | Sold | $190,000 | -5.0% | $135 / Sq Ft |
| 05/14/2017 05/14/17 | Pending | -- | -- | -- |
| 04/26/2017 04/26/17 | For Sale | $200,000 | -- | $142 / Sq Ft |
Tax History Compared to Growth
Tax History
| Year | Tax Paid | Tax Assessment Tax Assessment Total Assessment is a certain percentage of the fair market value that is determined by local assessors to be the total taxable value of land and additions on the property. | Land | Improvement |
|---|---|---|---|---|
| 2025 | $708 | $12,417 | -- | -- |
| 2024 | $830 | $11,826 | -- | -- |
| 2023 | $830 | $28,110 | $5,620 | $22,490 |
| 2022 | $788 | $21,970 | $4,390 | $17,580 |
| 2021 | $837 | $20,310 | $4,060 | $16,250 |
| 2020 | $830 | $18,850 | $3,770 | $15,080 |
| 2019 | $688 | $17,030 | $3,400 | $13,630 |
| 2018 | $672 | $14,870 | $2,970 | $11,900 |
| 2017 | $743 | $13,460 | $2,690 | $10,770 |
| 2016 | $621 | $11,100 | $2,220 | $8,880 |
| 2015 | $597 | $10,510 | $2,100 | $8,410 |
Agents Affiliated with this Home
-

Seller's Agent in 2025
Cionne McCarthy
Russ Lyon Sotheby's International Realty
(602) 619-4550
12 in this area
95 Total Sales
-
C
Seller Co-Listing Agent in 2025
Courtney Isabell
Russ Lyon Sotheby's International Realty
(480) 287-5200
5 in this area
36 Total Sales
-

Buyer's Agent in 2025
Monica Santiago
Realty One Group
(480) 722-9800
1 in this area
122 Total Sales
-

Seller's Agent in 2023
Jim Elfline
Keyrenter Premier Property Management
(480) 440-2307
5 in this area
20 Total Sales
-

Seller Co-Listing Agent in 2020
Dena Avila
Fulton Grace Realty
(480) 270-2194
5 Total Sales
-

Seller's Agent in 2018
Nina Johnson
My Home Group Real Estate
(480) 707-3338
1 in this area
26 Total Sales
Map
Source: Arizona Regional Multiple Listing Service (ARMLS)
MLS Number: 5726862
APN: 173-75-016
- 8340 E McDonald Dr Unit 1016
- 8341 E Keim Dr
- 8329 E Keim Dr
- 5941 N 83rd St
- 8431 E Rose Ln
- 5910 N 86th St
- 5877 N Granite Reef Rd Unit 1163
- 5877 N Granite Reef Rd Unit 1135
- 5877 N Granite Reef Rd Unit 1155
- 5877 N Granite Reef Rd Unit 2203
- 8214 E McDonald Dr
- 8343 E Edward Ave
- 5818 N Granite Reef Rd
- 8614 E Berridge Ln
- 8501 E Malcomb Dr
- 8614 E Rose Ln
- 8508 E Laredo Ln
- 6325 N 83rd Place
- 8401 E San Miguel Ave
- 6326 N 86th St

