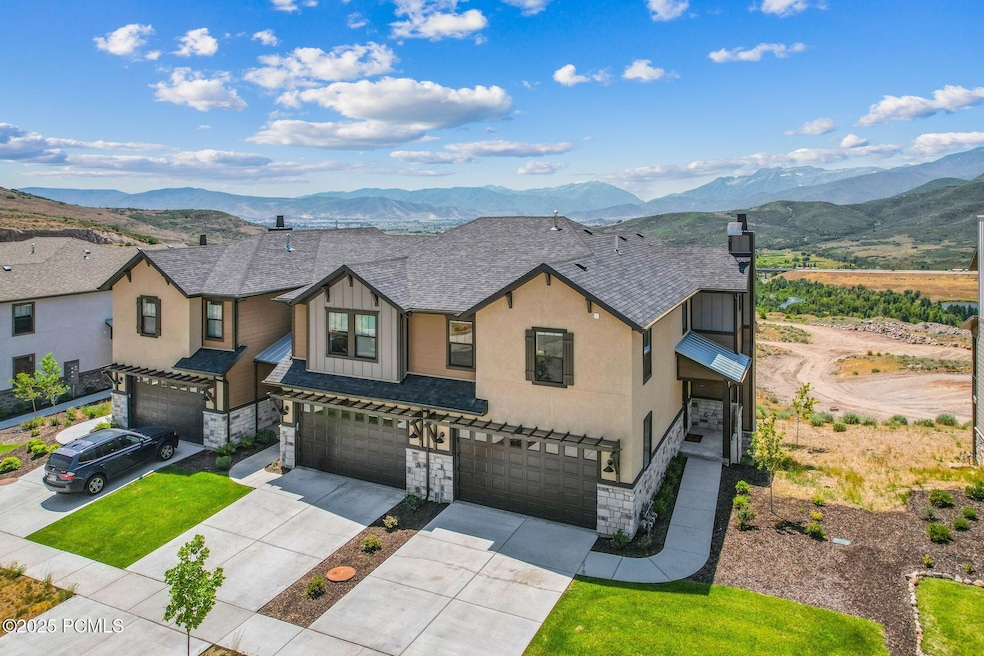
6005 N Westridge Rd Heber City, UT 84032
Highlights
- Views of Ski Resort
- Deck
- Post and Beam
- Open Floorplan
- Vaulted Ceiling
- Loft
About This Home
As of July 2025Welcome to Jordanelle Ridge! This fully furnished and turnkey, downhill 4-bedroom, 3.5-bath unit is Nightly Rental Approved and is just a quick 7 minute drive to the new Deer Valley East Village!
Homeowner's insurance included in HOA costs- buyer need only obtain contents policy- inquire with listing agent for any questions.
Each floor features an entertaining space great for enjoying family or friends. You'll experience magnificent views from every window and deck in this home, and not just small views- views that are mind blowing and panoramic....and the sunsets are unmatched. The home also includes a google smart home system, nest thermostat system, electric fireplace and sleeps 14 with the current bedding configuration.
Just bring your ski clothes or outdoor wear as you'll be 7 minutes to the best powder in Utah and the Jordanelle Reservoir, 5 minutes to world class fly fishing on the Provo River and right across the road you'll find a 35 mile mountain biking and hiking trail.
And...the HOA covers all snow removal and landscape maintenance...so there is no work for homeowners. Simply come to Utah and live your best life right away!
Last Agent to Sell the Property
Windermere RE Utah - Park Ave License #10437658-SA00 Listed on: 05/03/2025

Property Details
Home Type
- Condominium
Est. Annual Taxes
- $7,644
Year Built
- Built in 2021
Lot Details
- Natural State Vegetation
HOA Fees
- $525 Monthly HOA Fees
Parking
- 2 Car Garage
- Garage Door Opener
Property Views
- River
- Ski Resort
- Mountain
- Valley
Home Design
- Post and Beam
- Mountain Contemporary Architecture
- Shingle Roof
- Asphalt Roof
- HardiePlank Siding
- Stone Siding
- Concrete Perimeter Foundation
- Stucco
- Stone
Interior Spaces
- 2,524 Sq Ft Home
- Multi-Level Property
- Open Floorplan
- Furnished
- Vaulted Ceiling
- Ceiling Fan
- 1 Fireplace
- Great Room
- Family Room
- Formal Dining Room
- Loft
- Storage
- Walk-Out Basement
Kitchen
- Eat-In Kitchen
- Oven
- Microwave
- Dishwasher
- Kitchen Island
- Disposal
Flooring
- Carpet
- Tile
- Vinyl
Bedrooms and Bathrooms
- 4 Bedrooms
- Walk-In Closet
Laundry
- Laundry Room
- Washer
Home Security
Outdoor Features
- Deck
- Patio
Utilities
- Forced Air Heating and Cooling System
- Heating System Uses Natural Gas
- Programmable Thermostat
- Natural Gas Connected
- Private Water Source
- Tankless Water Heater
- High Speed Internet
- Cable TV Available
Listing and Financial Details
- Assessor Parcel Number 00-0021-5623
Community Details
Overview
- Association Phone (801) 955-5126
- Visit Association Website
- Jordanelle Ridge Subdivision
Recreation
- Trails
Pet Policy
- Pets Allowed
Security
- Fire and Smoke Detector
Ownership History
Purchase Details
Purchase Details
Home Financials for this Owner
Home Financials are based on the most recent Mortgage that was taken out on this home.Similar Homes in the area
Home Values in the Area
Average Home Value in this Area
Purchase History
| Date | Type | Sale Price | Title Company |
|---|---|---|---|
| Special Warranty Deed | -- | -- | |
| Special Warranty Deed | -- | Meridian Title |
Mortgage History
| Date | Status | Loan Amount | Loan Type |
|---|---|---|---|
| Open | $980,000 | New Conventional | |
| Previous Owner | $433,954 | No Value Available |
Property History
| Date | Event | Price | Change | Sq Ft Price |
|---|---|---|---|---|
| 07/01/2025 07/01/25 | Sold | -- | -- | -- |
| 04/24/2025 04/24/25 | For Sale | $1,250,000 | 0.0% | $495 / Sq Ft |
| 04/21/2025 04/21/25 | Pending | -- | -- | -- |
| 04/10/2025 04/10/25 | Pending | -- | -- | -- |
| 03/21/2025 03/21/25 | For Sale | $1,250,000 | -- | $495 / Sq Ft |
Tax History Compared to Growth
Tax History
| Year | Tax Paid | Tax Assessment Tax Assessment Total Assessment is a certain percentage of the fair market value that is determined by local assessors to be the total taxable value of land and additions on the property. | Land | Improvement |
|---|---|---|---|---|
| 2024 | $7,644 | $826,180 | $165,000 | $661,180 |
| 2023 | $7,644 | $668,353 | $160,000 | $508,353 |
| 2022 | $3,264 | $322,629 | $125,000 | $197,629 |
Agents Affiliated with this Home
-
P
Seller's Agent in 2025
Patricia Gumina-McMillen
Windermere RE Utah - Park Ave
-
T
Buyer's Agent in 2025
Tom White
KW Park City Keller Williams Real Estate
Map
Source: Park City Board of REALTORS®
MLS Number: 12501124
APN: 00-0021-5623
- 5991 N Westridge Rd
- 5993 N Fairview Dr Unit 228
- 5993 N Fairview Dr
- 5999 N Fairview Dr Unit 229
- 5999 N Fairview Dr
- 6034 N Fairview Dr
- 6034 N Fairview Dr Unit 222
- 6048 N Fairview Dr
- 6048 N Fairview Dr Unit 220
- 451 W Glenview Loop
- 6002 N Fairview Dr Unit 226
- 6002 N Fairview Dr
- 6051 N Fairview Dr
- 6051 N Fairview Dr Unit 238
- 6055 N Fairview Dr Unit 239
- 6055 N Fairview Dr
- 6033 N Fairview Dr
- 6033 N Fairview Dr Unit 235
- 6047 N Fairview Dr
- 6047 N Fairview Dr Unit 237






