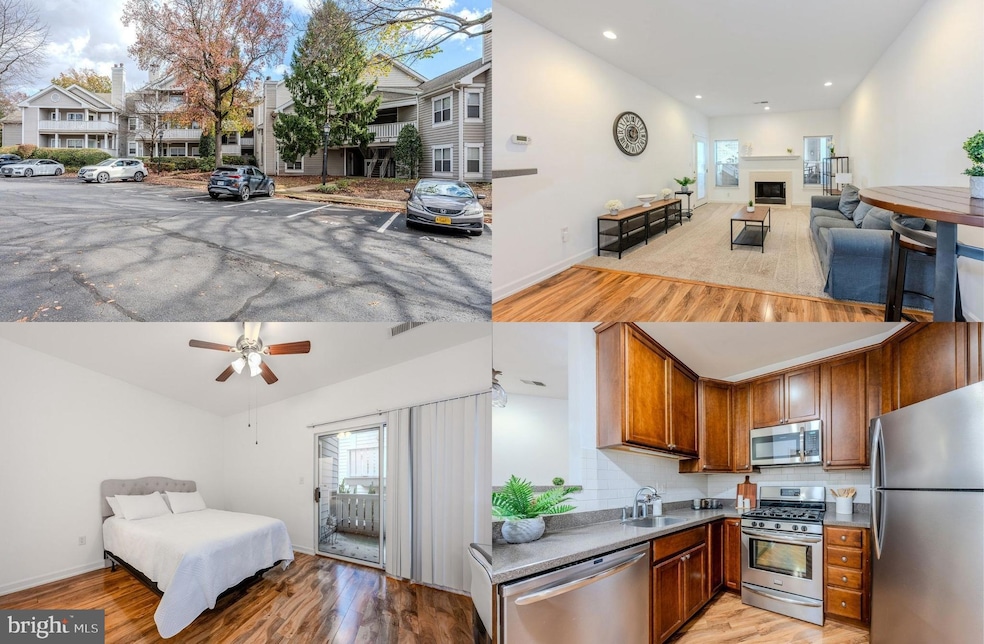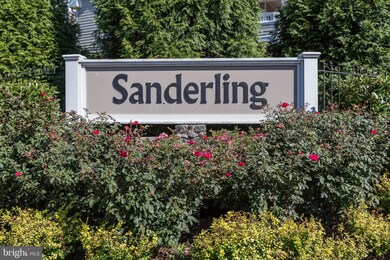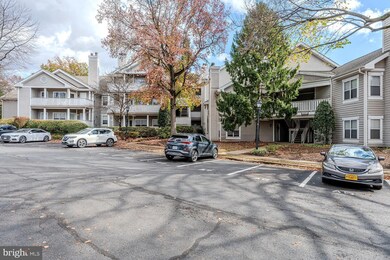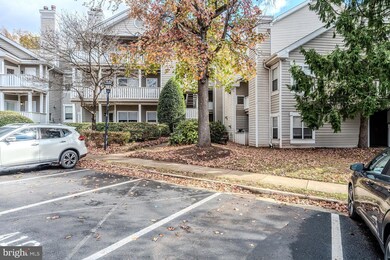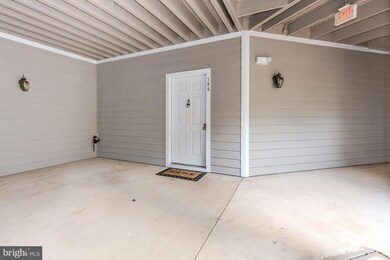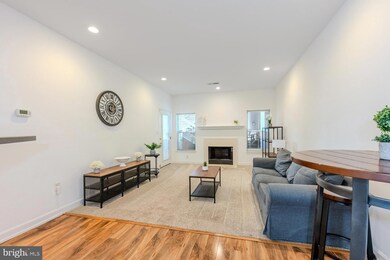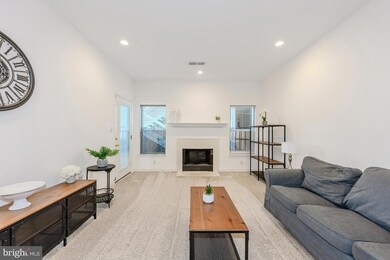
6005 Rosebud Ln Unit 104 Centreville, VA 20121
Highlights
- Fitness Center
- Open Floorplan
- Backs to Trees or Woods
- Liberty Middle School Rated A-
- Contemporary Architecture
- Main Floor Bedroom
About This Home
As of December 2024This charming 1-bedroom, 1-bath patio condo located in the sought after Sanderling community has everything you’re looking for, a private covered patio, assigned parking space, open floor plan, 9’ ceilings, and a cozy fireplace. Upgrades abound including rich hardwood style laminate flooring, chic lighting, soft neutral color palette, a beautifully upgraded kitchen and bath, and a brand new washer and dryer that will soon be installed make this home move-in ready! As a main-level unit, you’ll enjoy easy access and the convenience of a designated parking space (A11) along with plenty of marked visitor spots. ****** This well-maintained condo features an open kitchen with upgraded wood cabinetry, granite countertops, stainless steel appliances, and a stylish subway tile backsplash. The living room features twin windows and recessed lighting that illuminates warm neutral paint, plush carpet replaced in April 2019, and a cozy fireplace that invites you to relax and unwind. Here, a glass door opens to a covered patio, the ideal spot to enjoy morning coffee or relax at the end of the day. ****** Wide plank flooring flows into the light filled bedroom boasting a lighted ceiling fan and sliding glass doors to the patio. A walk-in closet leads to the dual entry bath that has been updated to perfection with gleaming granite countertop, sleek mirror, lighting and fixtures, and a tub/shower with shimmering tile surround with inlay. A laundry closet with a a brand new washer and dryer that has been order and soon to be installed, and water, sewer and trash included in the condo fee add convenience. Exciting news for Spring 2025—Sanderling is installing brand-new windows, adding even more value to this fantastic home! The unit comes furnished, making it a perfect move-in-ready option. ****** All this in a tranquil residential setting just minutes from Route 29, Route 28, I-66, the Fairfax County Parkway, and other major routes with easy access to some of the finest shopping, dining, and entertainment experiences the area has to offer. Fabulous community amenities include an outdoor swimming pool, a community center with party and meeting rooms, a fitness center, picnic areas, walking/jogging paths, pond, and so much more! It’s a perfect home in a peaceful, yet vibrant community!
Property Details
Home Type
- Condominium
Est. Annual Taxes
- $2,707
Year Built
- Built in 1991
Lot Details
- Backs To Open Common Area
- Landscaped
- Backs to Trees or Woods
- Property is in excellent condition
HOA Fees
- $328 Monthly HOA Fees
Home Design
- Contemporary Architecture
- Vinyl Siding
Interior Spaces
- 703 Sq Ft Home
- Property has 1 Level
- Open Floorplan
- Ceiling height of 9 feet or more
- Ceiling Fan
- Recessed Lighting
- Wood Burning Fireplace
- Screen For Fireplace
- Fireplace Mantel
- Sliding Doors
- Insulated Doors
- Six Panel Doors
- Entrance Foyer
- Family Room Off Kitchen
- Living Room
- Dining Area
Kitchen
- Breakfast Area or Nook
- Gas Oven or Range
- Built-In Microwave
- Dishwasher
- Stainless Steel Appliances
- Upgraded Countertops
- Disposal
Flooring
- Carpet
- Laminate
- Ceramic Tile
Bedrooms and Bathrooms
- 1 Main Level Bedroom
- En-Suite Primary Bedroom
- En-Suite Bathroom
- Walk-In Closet
- 1 Full Bathroom
- Bathtub with Shower
Laundry
- Laundry Room
- Laundry on main level
- Stacked Washer and Dryer
Parking
- Assigned parking located at #A11
- Parking Lot
- 1 Assigned Parking Space
Outdoor Features
- Patio
- Exterior Lighting
- Porch
Schools
- Centre Ridge Elementary School
- Liberty Middle School
- Centreville High School
Utilities
- Forced Air Heating and Cooling System
- Vented Exhaust Fan
- Natural Gas Water Heater
Listing and Financial Details
- Assessor Parcel Number 0543 22020104
Community Details
Overview
- Association fees include common area maintenance, exterior building maintenance, lawn maintenance, management, pool(s), snow removal, trash, parking fee, recreation facility, sewer, water, reserve funds, road maintenance
- Low-Rise Condominium
- Sanderling Condominium Unit Owners Association Condos
- Sanderling Condo Subdivision, Renovated Model A Floorplan
- Sanderling Condo Community
- Property Manager
Amenities
- Picnic Area
- Common Area
- Community Center
- Party Room
Recreation
- Community Playground
- Fitness Center
- Community Pool
- Jogging Path
Pet Policy
- Limit on the number of pets
- Pet Size Limit
- Dogs and Cats Allowed
Ownership History
Purchase Details
Home Financials for this Owner
Home Financials are based on the most recent Mortgage that was taken out on this home.Purchase Details
Home Financials for this Owner
Home Financials are based on the most recent Mortgage that was taken out on this home.Purchase Details
Home Financials for this Owner
Home Financials are based on the most recent Mortgage that was taken out on this home.Purchase Details
Home Financials for this Owner
Home Financials are based on the most recent Mortgage that was taken out on this home.Purchase Details
Home Financials for this Owner
Home Financials are based on the most recent Mortgage that was taken out on this home.Similar Homes in Centreville, VA
Home Values in the Area
Average Home Value in this Area
Purchase History
| Date | Type | Sale Price | Title Company |
|---|---|---|---|
| Deed | $270,000 | First American Title | |
| Deed | $270,000 | First American Title | |
| Deed | $195,000 | Hallmark Title Inc | |
| Warranty Deed | $183,000 | Rgs Title | |
| Warranty Deed | $117,000 | -- | |
| Warranty Deed | $205,000 | -- |
Mortgage History
| Date | Status | Loan Amount | Loan Type |
|---|---|---|---|
| Previous Owner | $156,000 | Adjustable Rate Mortgage/ARM | |
| Previous Owner | $177,510 | New Conventional | |
| Previous Owner | $107,000 | New Conventional | |
| Previous Owner | $114,850 | FHA | |
| Previous Owner | $209,407 | VA |
Property History
| Date | Event | Price | Change | Sq Ft Price |
|---|---|---|---|---|
| 12/18/2024 12/18/24 | Sold | $270,000 | -1.8% | $384 / Sq Ft |
| 11/12/2024 11/12/24 | For Sale | $275,000 | +41.0% | $391 / Sq Ft |
| 04/12/2019 04/12/19 | Sold | $195,000 | -2.5% | $277 / Sq Ft |
| 03/13/2019 03/13/19 | Pending | -- | -- | -- |
| 03/01/2019 03/01/19 | For Sale | $199,900 | +9.2% | $284 / Sq Ft |
| 08/05/2016 08/05/16 | Sold | $183,000 | -1.1% | $260 / Sq Ft |
| 06/25/2016 06/25/16 | Pending | -- | -- | -- |
| 06/20/2016 06/20/16 | For Sale | $185,000 | -- | $263 / Sq Ft |
Tax History Compared to Growth
Tax History
| Year | Tax Paid | Tax Assessment Tax Assessment Total Assessment is a certain percentage of the fair market value that is determined by local assessors to be the total taxable value of land and additions on the property. | Land | Improvement |
|---|---|---|---|---|
| 2024 | $2,706 | $233,610 | $47,000 | $186,610 |
| 2023 | $2,419 | $214,320 | $43,000 | $171,320 |
| 2022 | $2,312 | $202,190 | $40,000 | $162,190 |
| 2021 | $2,157 | $183,810 | $37,000 | $146,810 |
| 2020 | $2,092 | $176,740 | $35,000 | $141,740 |
| 2019 | $2,092 | $176,740 | $35,000 | $141,740 |
| 2018 | $2,033 | $176,740 | $35,000 | $141,740 |
| 2017 | $1,921 | $165,470 | $33,000 | $132,470 |
| 2016 | $1,821 | $157,160 | $31,000 | $126,160 |
| 2015 | $1,754 | $157,160 | $31,000 | $126,160 |
| 2014 | $1,534 | $137,790 | $28,000 | $109,790 |
Agents Affiliated with this Home
-

Seller's Agent in 2024
Jennifer Young
Keller Williams Realty
(703) 651-5655
56 in this area
1,688 Total Sales
-
J
Buyer's Agent in 2024
Joe Wilkerson
Samson Properties
(703) 577-1804
1 in this area
46 Total Sales
-

Seller's Agent in 2019
William Farley
Long & Foster
(540) 219-6617
2 in this area
137 Total Sales
-

Seller Co-Listing Agent in 2019
Allison Dove
Ross Real Estate
(540) 270-9495
2 in this area
72 Total Sales
-

Buyer's Agent in 2019
shelley lawrence
Coldwell Banker (NRT-Southeast-MidAtlantic)
(703) 296-8559
4 in this area
86 Total Sales
-

Seller's Agent in 2016
Gregory Garrison
National Realty, LLC
(703) 408-2507
10 Total Sales
Map
Source: Bright MLS
MLS Number: VAFX2208930
APN: 0543-22020104
- 6011 Rosebud Ln Unit 101
- 14309 Climbing Rose Way Unit 204
- 14301 Grape Holly Grove Unit 36
- 6002 Honnicut Dr
- 14320 Climbing Rose Way Unit 203
- 14322 Climbing Rose Way Unit 205
- 14402 Turin Ln Unit 52A
- 6164 Kendra Way
- 14490 Golden Oak Rd
- 14469 Cool Oak Ln
- 14308 Silo Valley View
- 14302 Silo Valley View
- 6201 Bella Dr
- 6006 Havener House Way
- 14304 Uniform Dr
- 14325 Johnny Moore Ct
- 14323 Johnny Moore Ct
- 6315 Drill Field Ct
- 6427 Knapsack Ln
- 14552 Truro Parish Ct
