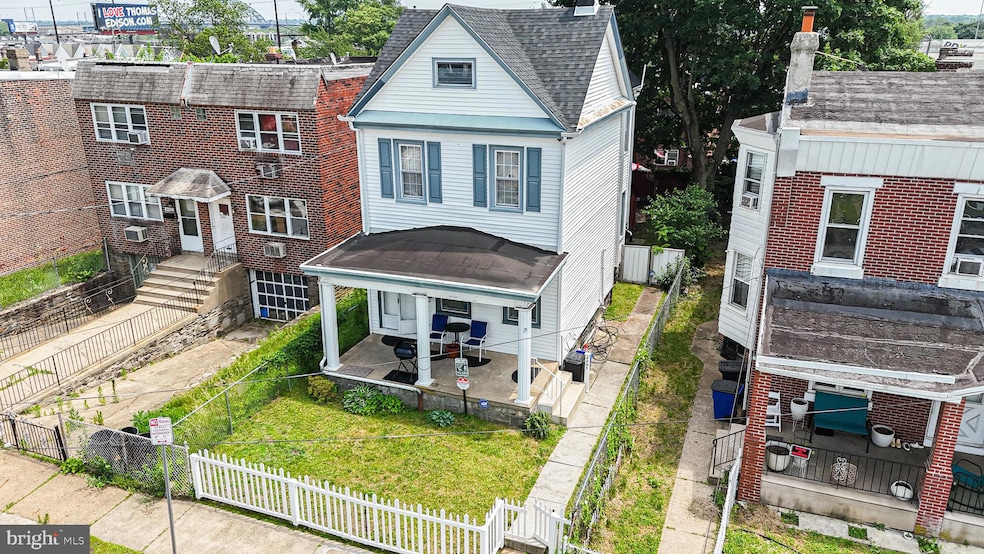
6005 Tulip St Philadelphia, PA 19135
Wissinoming NeighborhoodHighlights
- Deck
- Wood Flooring
- Ceiling height of 9 feet or more
- Straight Thru Architecture
- Attic
- No HOA
About This Home
As of July 2025WELCOME HOME! BIG Move in condition and super clean 4 bedroom SINGLE on quiet block with LARGE yard! Enter the first floor to spacious living room with sparkling hardwoods, VERY high ceilings, formal dining room, powder room, and oversized kitchen with plenty of cabinet/counter space/appliances. The upstairs features 4 very nice sized bedrooms with ample closet space and 3 piece hall bath. There is also additional storage in walk up(ladder) attic. The basement is HUGE and unfinished-just waiting for you to finish! Entertain all your family and friends with plenty of outdoor living space -front/rear/side lawns ,rear deck and front porch! Newer roof/siding/HVAC, some windows, etc. Make your appointment today
Last Agent to Sell the Property
Keller Williams Real Estate Tri-County License #AB067130 Listed on: 06/09/2025

Home Details
Home Type
- Single Family
Est. Annual Taxes
- $3,148
Year Built
- Built in 1950
Lot Details
- 5,000 Sq Ft Lot
- Lot Dimensions are 50.00 x 100.00
- Property is in very good condition
- Property is zoned RSA3
Parking
- On-Street Parking
Home Design
- Straight Thru Architecture
- Flat Roof Shape
- Frame Construction
- Concrete Perimeter Foundation
Interior Spaces
- 1,926 Sq Ft Home
- Property has 4 Levels
- Ceiling height of 9 feet or more
- Living Room
- Dining Room
- Storage Room
- Utility Room
- Attic
Kitchen
- Eat-In Kitchen
- Gas Oven or Range
- Built-In Microwave
- Dishwasher
Flooring
- Wood
- Wall to Wall Carpet
- Concrete
- Ceramic Tile
- Vinyl
Bedrooms and Bathrooms
- 4 Bedrooms
Laundry
- Laundry Room
- Dryer
- Washer
Unfinished Basement
- Basement Fills Entire Space Under The House
- Laundry in Basement
Outdoor Features
- Deck
- Porch
Utilities
- Window Unit Cooling System
- Forced Air Heating System
- Heating System Uses Oil
- 100 Amp Service
- Natural Gas Water Heater
- Municipal Trash
Community Details
- No Home Owners Association
- Wissinoming Subdivision
Listing and Financial Details
- No Smoking Allowed
- Tax Lot 260
- Assessor Parcel Number 411442900
Ownership History
Purchase Details
Home Financials for this Owner
Home Financials are based on the most recent Mortgage that was taken out on this home.Purchase Details
Purchase Details
Home Financials for this Owner
Home Financials are based on the most recent Mortgage that was taken out on this home.Purchase Details
Similar Homes in Philadelphia, PA
Home Values in the Area
Average Home Value in this Area
Purchase History
| Date | Type | Sale Price | Title Company |
|---|---|---|---|
| Special Warranty Deed | $248,000 | Coretitle | |
| Interfamily Deed Transfer | -- | None Available | |
| Deed | $99,500 | -- | |
| Trustee Deed | $56,900 | -- |
Mortgage History
| Date | Status | Loan Amount | Loan Type |
|---|---|---|---|
| Open | $208,400 | New Conventional | |
| Previous Owner | $97,962 | FHA |
Property History
| Date | Event | Price | Change | Sq Ft Price |
|---|---|---|---|---|
| 07/24/2025 07/24/25 | Sold | $248,000 | -4.6% | $129 / Sq Ft |
| 06/16/2025 06/16/25 | Pending | -- | -- | -- |
| 06/09/2025 06/09/25 | For Sale | $259,900 | -- | $135 / Sq Ft |
Tax History Compared to Growth
Tax History
| Year | Tax Paid | Tax Assessment Tax Assessment Total Assessment is a certain percentage of the fair market value that is determined by local assessors to be the total taxable value of land and additions on the property. | Land | Improvement |
|---|---|---|---|---|
| 2025 | $2,562 | $224,900 | $44,980 | $179,920 |
| 2024 | $2,562 | $224,900 | $44,980 | $179,920 |
| 2023 | $2,562 | $183,000 | $36,600 | $146,400 |
| 2022 | $1,503 | $138,000 | $36,600 | $101,400 |
| 2021 | $2,133 | $0 | $0 | $0 |
| 2020 | $2,133 | $0 | $0 | $0 |
| 2019 | $2,128 | $0 | $0 | $0 |
| 2018 | $2,061 | $0 | $0 | $0 |
| 2017 | $2,061 | $0 | $0 | $0 |
| 2016 | $1,641 | $0 | $0 | $0 |
| 2015 | $1,570 | $0 | $0 | $0 |
| 2014 | -- | $147,200 | $71,000 | $76,200 |
| 2012 | -- | $14,976 | $3,485 | $11,491 |
Agents Affiliated with this Home
-
JOSEPH CUNNINGHAM

Seller's Agent in 2025
JOSEPH CUNNINGHAM
Keller Williams Real Estate Tri-County
(215) 327-1776
1 in this area
214 Total Sales
-
Matthew Cunningham
M
Seller Co-Listing Agent in 2025
Matthew Cunningham
Keller Williams Real Estate Tri-County
(215) 961-6021
1 in this area
187 Total Sales
-
William Fitzgerald

Buyer's Agent in 2025
William Fitzgerald
Chennault Real Estate
(610) 517-0011
1 in this area
11 Total Sales
Map
Source: Bright MLS
MLS Number: PAPH2488768
APN: 411442900
- 4813 Comly St
- 6039 Keystone St
- 6116 Edmund St
- 6117 Hegerman St
- 6106 Hegerman St
- 6021 Torresdale Ave
- 5738-40 Tulip St
- 5726-28 Tulip St
- 5739 Vandike St
- 5732 Vandike St
- 4808 Rosalie St
- 5726 Vandike St
- 5825 Ditman St Unit 27
- 5713 Torresdale Ave
- 4515 Comly St
- 5553 Torresdale Ave
- 2079 Anchor St
- 4425 E Howell St
- 6309 Vandike St
- 5514 Torresdale Ave






