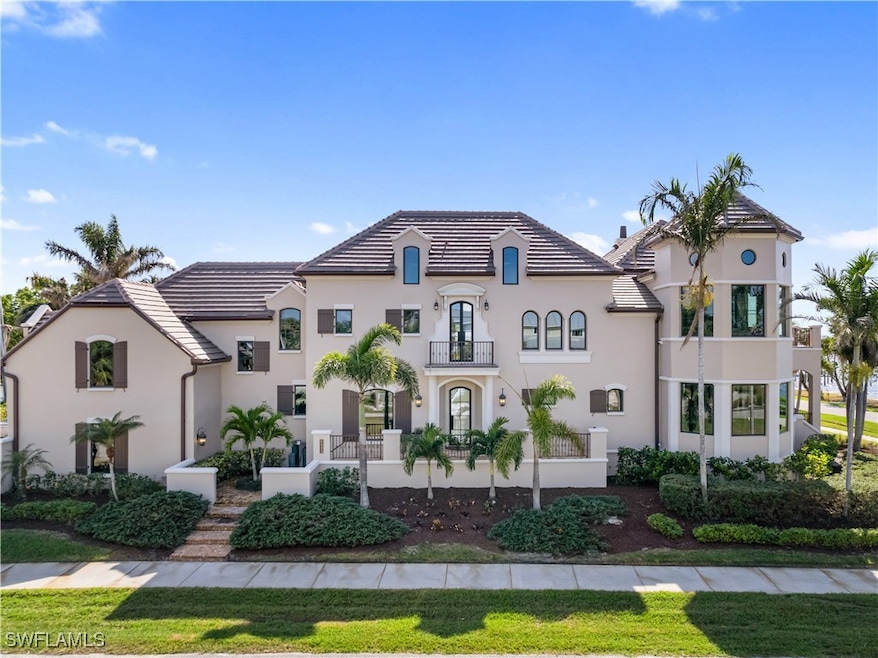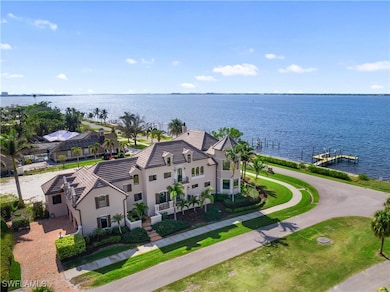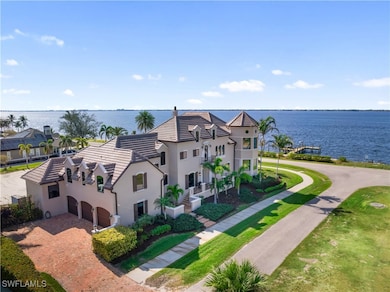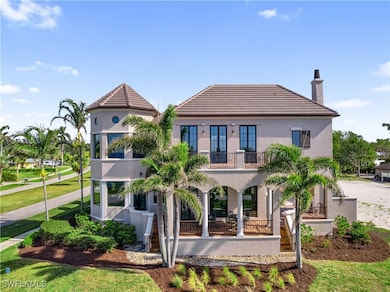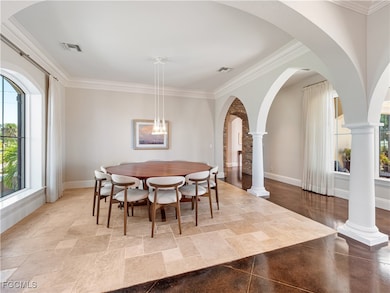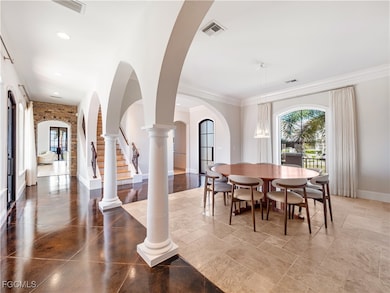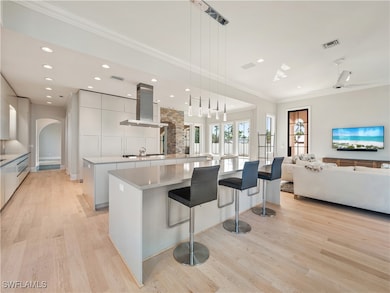6005 W Riverside Dr Fort Myers, FL 33919
McGregor Corridor NeighborhoodEstimated payment $27,795/month
Highlights
- Home fronts a seawall
- Media Room
- River View
- Fort Myers High School Rated A
- Concrete Pool
- Maid or Guest Quarters
About This Home
Welcome to 6005 W Riverside Drive. This stunning Caloosahatchee river front estate offers 5 bedrooms, an amazing waterfront office, an expansive game room, an indoor gym, 4 full bathrooms, 2 half bathrooms, over 6,300 square feet of indoor living space, and a large 3 car garage. Originally designed by world renowned architect W.A. Bud Lawrence, this property offers a unique blend of traditional stately architectural details and new coastal modern style. Completely reimagined in 2016 by Dwayne Bergmann interiors, you’ll enjoy the new chef’s kitchen with dual islands, Thermador appliances, a wine refrigerator, Kohler fixtures, high end custom cabinetry, quartz countertops, hardwood maple flooring, all new LED lighting, and so much more. The home handled Hurricane Ian very well and sustained ZERO interior flooding, however since 2022, the home has been put through even more extensive renovations including all new PGT IMPACT windows, Suncoast Iron IMPACT rated French doors throughout, a BRAND-NEW ROOF (2023), all new gutters, rebuilt and extensively waterproofed balconies, a brand-new master bathroom renovation, interior and exterior paint, and a brand-new dock with a 10,000lb lift. Additional features include a WHOLE HOME 33.5kW Generac GENERATOR, an outdoor kitchen with a high end 42” Twin Eagle grill, a 500-gallon buried propane tank, Rheem high efficiency water heaters, and a Culligan whole home water treatment system. The floorplan offers numerous living/entertaining spaces, along with comfortable separation of spaces between the bedrooms. The ground level game room offers an expansive space for a billiards table or theater. Off the game room is the fully equipped gym with protective flooring and custom mirrors. The guest bedrooms are generously sized and all have access to a bathroom. The master suite offers access to a private balcony overlooking the river, an expansive walk in closet with custom cabinetry, and a stylishly designed master ensuite. Outside you’ll enjoy a number of different under truss seating areas that offer the best water views you can find and year-round sunsets. The private pool area offers a comfortably sized heated pool and plenty of surrounding deck space. Situated on a corner lot, you have the feeling of expansive space and exclusivity. The Twin Palm Estates neighborhood off McGregor is one of Fort Myers most desired waterfront neighborhoods with unique homes and a comfortable atmosphere. With easy access to Downtown Fort Myers, Sanibel Island, Fort Myers Beach, RSW International airport, numerous shopping & dining options, you’ll love the lifestyle offered here.
Home Details
Home Type
- Single Family
Est. Annual Taxes
- $23,941
Year Built
- Built in 2006
Lot Details
- 0.33 Acre Lot
- Lot Dimensions are 90 x 186 x 68 x 164
- Home fronts a seawall
- Home fronts navigable water
- River Front
- East Facing Home
- Privacy Fence
- Corner Lot
- Oversized Lot
- Sprinkler System
- Property is zoned RS-1
Parking
- 3 Car Attached Garage
- Garage Door Opener
- Driveway
Home Design
- Entry on the 1st floor
- Wood Frame Construction
- Tile Roof
- Stucco
Interior Spaces
- 6,320 Sq Ft Home
- 2-Story Property
- Custom Mirrors
- Built-In Features
- High Ceiling
- Ceiling Fan
- Shutters
- Single Hung Windows
- Display Windows
- Great Room
- Formal Dining Room
- Media Room
- Den
- Home Gym
- River Views
Kitchen
- Eat-In Kitchen
- Walk-In Pantry
- Range
- Microwave
- Freezer
- Dishwasher
- Wine Cooler
- Kitchen Island
- Disposal
Flooring
- Wood
- Concrete
- Tile
Bedrooms and Bathrooms
- 5 Bedrooms
- Split Bedroom Floorplan
- Closet Cabinetry
- Walk-In Closet
- Maid or Guest Quarters
- Dual Sinks
- Bathtub
- Separate Shower
Laundry
- Dryer
- Washer
- Laundry Tub
Home Security
- Impact Glass
- High Impact Door
- Fire and Smoke Detector
Pool
- Concrete Pool
- Heated In Ground Pool
- Outdoor Shower
Outdoor Features
- Balcony
- Open Patio
- Outdoor Fireplace
- Outdoor Kitchen
- Outdoor Grill
- Porch
Schools
- Choice Elementary And Middle School
- Choice High School
Utilities
- Central Heating and Cooling System
- Power Generator
- Water Purifier
- Cable TV Available
Community Details
- No Home Owners Association
- Twin Palm Estates Subdivision
Listing and Financial Details
- Legal Lot and Block 6 / G
- Assessor Parcel Number 03-45-24-04-0000G.0060
Map
Home Values in the Area
Average Home Value in this Area
Tax History
| Year | Tax Paid | Tax Assessment Tax Assessment Total Assessment is a certain percentage of the fair market value that is determined by local assessors to be the total taxable value of land and additions on the property. | Land | Improvement |
|---|---|---|---|---|
| 2025 | $23,941 | $1,904,057 | -- | -- |
| 2024 | $23,941 | $1,803,138 | $755,258 | $988,052 |
| 2023 | $27,371 | $2,031,825 | $0 | $0 |
| 2022 | $26,934 | $1,972,646 | $0 | $0 |
| 2021 | $26,989 | $2,105,832 | $497,228 | $1,608,604 |
| 2020 | $27,093 | $1,888,748 | $455,000 | $1,433,748 |
| 2019 | $27,600 | $1,902,401 | $455,000 | $1,447,401 |
| 2018 | $28,465 | $1,917,047 | $455,000 | $1,462,047 |
| 2017 | $29,843 | $1,963,055 | $0 | $0 |
| 2016 | $21,416 | $1,939,412 | $483,074 | $1,456,338 |
| 2015 | $21,822 | $1,462,461 | $415,085 | $1,047,376 |
| 2014 | -- | $1,479,662 | $410,812 | $1,068,850 |
| 2013 | -- | $1,465,712 | $410,422 | $1,055,290 |
Property History
| Date | Event | Price | List to Sale | Price per Sq Ft | Prior Sale |
|---|---|---|---|---|---|
| 02/20/2025 02/20/25 | For Sale | $4,899,900 | +133.3% | $775 / Sq Ft | |
| 01/29/2016 01/29/16 | Sold | $2,100,000 | -22.1% | $334 / Sq Ft | View Prior Sale |
| 12/30/2015 12/30/15 | Pending | -- | -- | -- | |
| 11/15/2013 11/15/13 | For Sale | $2,695,000 | -- | $428 / Sq Ft |
Purchase History
| Date | Type | Sale Price | Title Company |
|---|---|---|---|
| Special Warranty Deed | $100 | None Listed On Document | |
| Warranty Deed | $2,100,000 | Realty Title Services Of San |
Source: Florida Gulf Coast Multiple Listing Service
MLS Number: 225019578
APN: 03-45-24-04-0000G.0060
- 1212 Twin Palm Dr
- 6105 W Riverside Dr
- 6011 Fountain Way
- 1221 La Faunce Way
- 1358 Hopedale Dr
- 8451 Casa Del Rio Ln
- 8327 Riviera Ave
- 1406 Loma Linda Dr
- 1250 Kasamada Dr
- 8531 Yorkshire Ln
- 10160 Mcgregor Blvd
- 1416 Charles Rd
- 5034 Westminster Dr
- 5047 Northampton Dr
- 1348 Woodmere Ln
- 8297 San Marcos
- 1420 Mandel Rd
- 1440 Argyle Dr
- 1445 Argyle Dr
- 1301 Rio Vista Ave
- 1310 La Faunce Way
- 1401 Fountain Ave
- 1419 Argyle Dr
- 1250 Kasamada Dr
- 6306 Saint Andrews Cir S
- 1580 Argyle Dr
- 1351 Oaklawn Ct
- 1411 San Juan Ave
- 4706 Mi Casa Ct
- 4712 Mi Casa Ct
- 1444 Park Shore Cir Unit 4
- 1577 Manchester Blvd
- 4381 Lazio Way Unit 506
- 1411 Whiskey Creek Dr
- 1247 Carlene Ave
- 4757 Barkley Cir
- 4341 Lazio Way Unit 1206
- 1408 Park Shore Cir Unit 4
- 1426 Park Shore Cir Unit 1
- 1560 Colonial Blvd Unit 234
