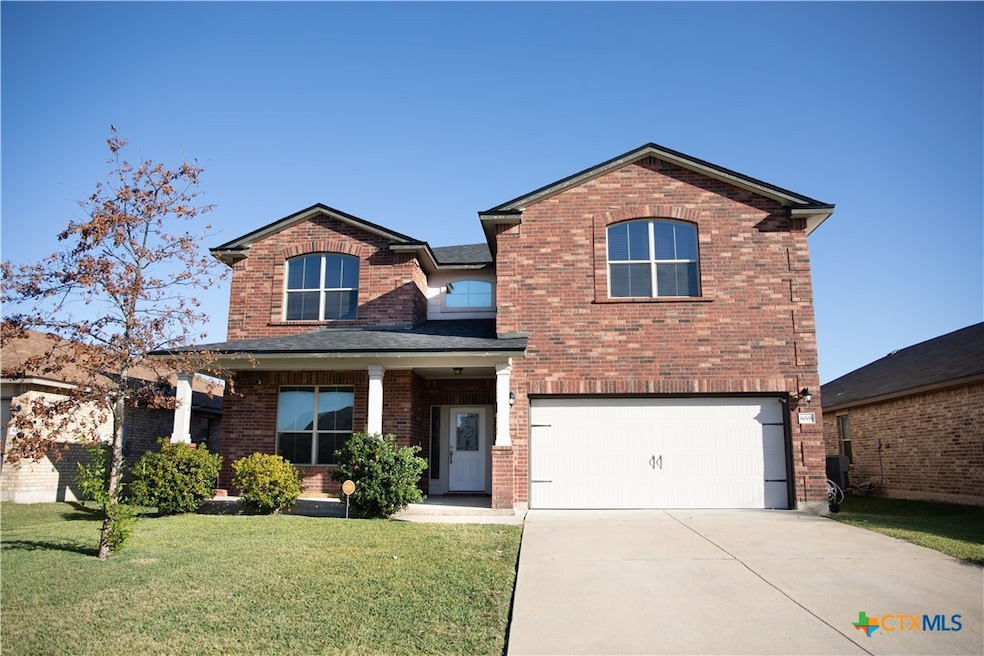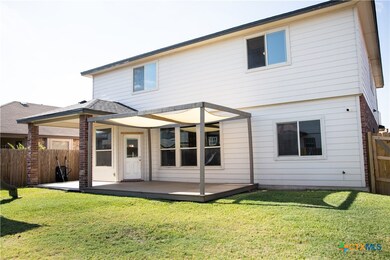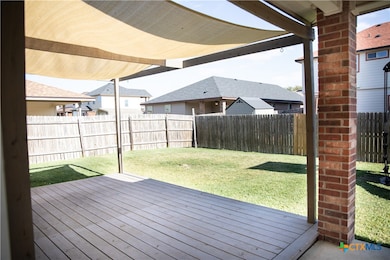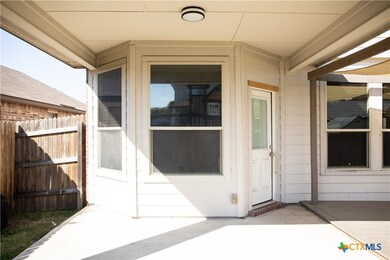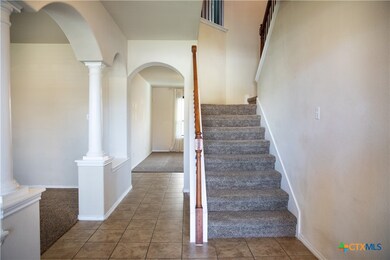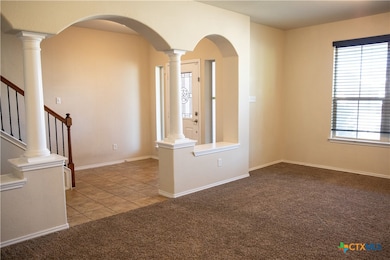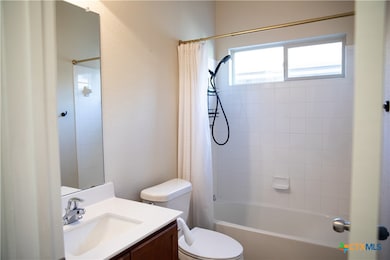6006 Ambrose Cir Temple, TX 76502
Midway NeighborhoodEstimated payment $2,690/month
Highlights
- Deck
- No HOA
- Open to Family Room
- Traditional Architecture
- Covered Patio or Porch
- Double Vanity
About This Home
Welcome to 6006 Ambrose Cir in Temple, TX — located in the highly sought-after Academy ISD!
This spacious 5-bedroom, 3-bathroom home is beautifully maintained and perfect for large families or anyone who loves to entertain. The open-concept layout flows effortlessly from the living area to the kitchen and dining spaces, creating a warm and welcoming atmosphere for gatherings of any size. A standout feature is the second-floor loft, offering a flexible space ideal for a playroom, media room, home office, or teen hangout—whatever best fits your family’s needs. The kitchen boasts a generous pantry and plenty of storage, while the oversized laundry room provides even more cabinetry and organization options—something every busy household will appreciate. The primary suite is a true retreat with a large walk-in closet and a comfortable, private layout. Step outside to the covered patio, perfect for weekend cookouts, relaxing with morning coffee, or watching the kids play in the yard. With its thoughtful floor plan, abundant storage, flexible living spaces, and prime location in a top-rated school district, this home offers everything your family needs and more. Don’t miss your chance to make it yours!
Listing Agent
Central Metro Realty Brokerage Phone: (737) 249-9010 License #0764026 Listed on: 11/18/2025

Home Details
Home Type
- Single Family
Est. Annual Taxes
- $9,027
Year Built
- Built in 2014
Lot Details
- 5,894 Sq Ft Lot
- Back Yard Fenced
- Paved or Partially Paved Lot
Parking
- 2 Car Garage
Home Design
- Traditional Architecture
- Brick Exterior Construction
- Slab Foundation
- Masonry
Interior Spaces
- 3,109 Sq Ft Home
- Property has 2 Levels
- Ceiling Fan
- Combination Kitchen and Dining Room
- Storage
Kitchen
- Open to Family Room
- Dishwasher
- Kitchen Island
- Disposal
Flooring
- Carpet
- Tile
Bedrooms and Bathrooms
- 5 Bedrooms
- Walk-In Closet
- 3 Full Bathrooms
- Double Vanity
Laundry
- Laundry Room
- Electric Dryer Hookup
Home Security
- Security System Owned
- Smart Thermostat
- Carbon Monoxide Detectors
Outdoor Features
- Deck
- Covered Patio or Porch
Location
- City Lot
Utilities
- Cooling Available
- Heating Available
- Underground Utilities
- Water Heater
- High Speed Internet
Listing and Financial Details
- Legal Lot and Block 6 / 5
- Assessor Parcel Number 457904
Community Details
Overview
- No Home Owners Association
- Alta Vista II Subdivision
Recreation
- Community Playground
Map
Home Values in the Area
Average Home Value in this Area
Tax History
| Year | Tax Paid | Tax Assessment Tax Assessment Total Assessment is a certain percentage of the fair market value that is determined by local assessors to be the total taxable value of land and additions on the property. | Land | Improvement |
|---|---|---|---|---|
| 2025 | $6,578 | $376,219 | $40,000 | $336,219 |
| 2024 | $6,578 | $366,506 | $40,000 | $326,506 |
| 2023 | $9,174 | $396,732 | $19,151 | $377,581 |
| 2022 | $9,236 | $376,192 | $19,151 | $357,041 |
| 2021 | $6,927 | $283,082 | $19,151 | $263,931 |
| 2020 | $6,859 | $266,139 | $19,151 | $246,988 |
| 2019 | $6,424 | $241,525 | $19,151 | $222,374 |
| 2018 | $6,055 | $223,448 | $19,151 | $204,297 |
| 2017 | $6,015 | $223,514 | $19,215 | $204,299 |
| 2016 | $5,754 | $213,800 | $19,215 | $194,585 |
Property History
| Date | Event | Price | List to Sale | Price per Sq Ft | Prior Sale |
|---|---|---|---|---|---|
| 11/18/2025 11/18/25 | For Sale | $367,000 | +7.9% | $118 / Sq Ft | |
| 02/16/2022 02/16/22 | Sold | -- | -- | -- | View Prior Sale |
| 01/17/2022 01/17/22 | Pending | -- | -- | -- | |
| 11/11/2021 11/11/21 | For Sale | $340,000 | +63.2% | $109 / Sq Ft | |
| 05/20/2015 05/20/15 | Sold | -- | -- | -- | View Prior Sale |
| 04/20/2015 04/20/15 | Pending | -- | -- | -- | |
| 02/23/2015 02/23/15 | For Sale | $208,352 | -- | $67 / Sq Ft |
Purchase History
| Date | Type | Sale Price | Title Company |
|---|---|---|---|
| Deed | -- | Hassen Law Pllc | |
| Deed | -- | Hassen Law Pllc | |
| Deed | -- | Hassen Law Pllc | |
| Warranty Deed | -- | None Listed On Document | |
| Vendors Lien | -- | Fct |
Mortgage History
| Date | Status | Loan Amount | Loan Type |
|---|---|---|---|
| Open | $346,377 | VA | |
| Closed | $346,377 | VA | |
| Closed | $346,377 | VA | |
| Previous Owner | $236,000 | New Conventional | |
| Previous Owner | $202,987 | VA |
Source: Central Texas MLS (CTXMLS)
MLS Number: 598267
APN: 457904
- 5920 Stonehaven Dr
- 5807 Ambrose Cir
- 5712 Stonehaven Dr
- 5917 Hopkins Dr
- 5901 Hopkins Dr
- 205 Bethann Dr
- 6830 Ambrose Cir
- 6826 Ambrose Cir
- 211 Highmore Ct
- 305 Brunswick
- 224 Bainbridge Rd
- 5832 Alexandria Dr
- 256 Bainbridge Rd
- 317 Bashaw Loop
- 124 Durant Dr
- 6416 Treiber Dr
- 204 Durant Dr
- 414 Banbury
- 271 Bainbridge Rd
- 111 Echo Village Dr
- 6300 Dorothy Muree Dr
- 210 Highmore Ct
- 263 Bainbridge Rd
- 6142 Fairburn
- 513 Wedgwood Dr
- 521 Wedgwood Dr
- 5321 Friars Lp
- 631 Friar Tuck Dr
- 1012 H K Allen
- 4725 Hartrick Bluff Rd
- 631 Paseo Del Plata Unit A
- 4910 Ledgestone Trail
- 1213 Waters Dairy Rd
- 602 Karey Dr
- 901 Kacie Dr
- 5115 Leaning Tree
- 1913 Zabcikville Dr
- 4802 S 31st St
- 507 Marlandwood Rd
- 6365 S 31st St Unit 203
