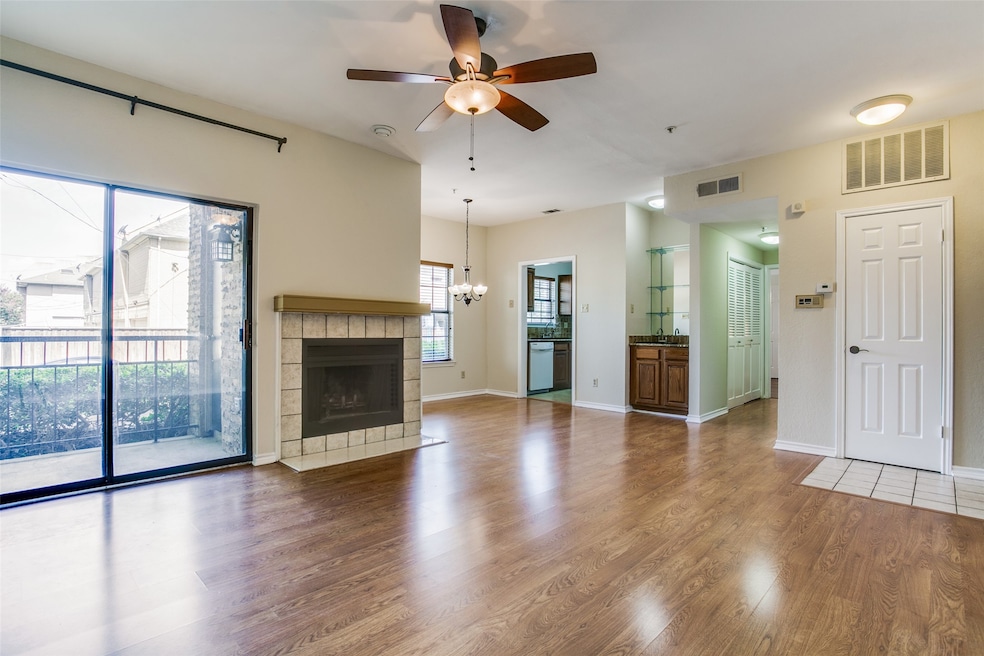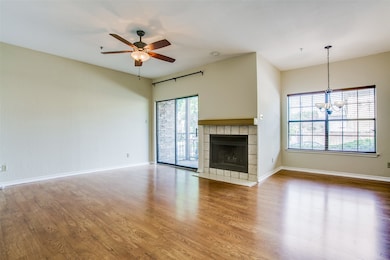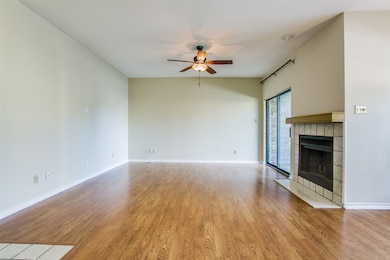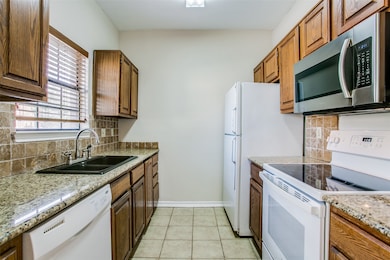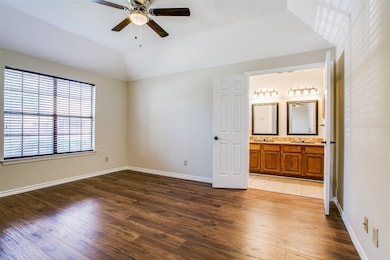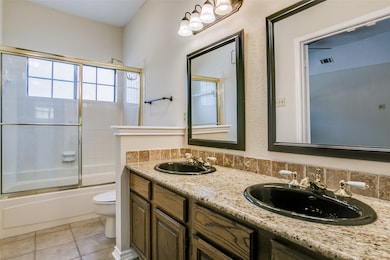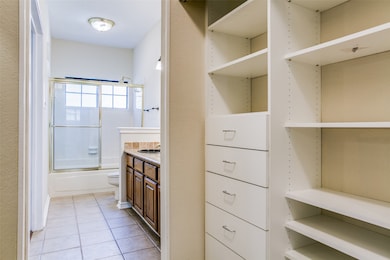6006 Auburndale Ave Unit A Dallas, TX 75205
Highlights
- In Ground Pool
- Gated Community
- Open Floorplan
- Mcculloch Intermediate School Rated A
- 1.53 Acre Lot
- Traditional Architecture
About This Home
2-bedroom, 2 half-bath condo walking distance to SMU, located in the coveted Highland Park School District. This first floor unit offers a bright, open layout with hardwood floors and abundant natural light throughout. The kitchen features granite countertops, stainless steel appliances, and plenty of cabinet space — perfect for cooking or entertaining. The spacious living area includes a wood-burning fireplace, access to a private patio and a wet bar area. Both bedrooms offer generous closet space and en-suite baths. A full-size washer and dryer are included in the unit for your convenience. Enjoy secure gated parking, community pool, walk to SMU, Snider Plaza, Highland Park Village, and nearby dining, shopping, and parks.
Listing Agent
Compass RE Texas, LLC. Brokerage Phone: 214-930-3000 License #0400308 Listed on: 06/22/2025

Condo Details
Home Type
- Condominium
Est. Annual Taxes
- $7,106
Year Built
- Built in 1985
Lot Details
- Wrought Iron Fence
- Aluminum or Metal Fence
Parking
- 2 Car Garage
- Common or Shared Parking
- Garage Door Opener
- Electric Gate
Home Design
- Traditional Architecture
- Brick Exterior Construction
- Composition Roof
Interior Spaces
- 1,053 Sq Ft Home
- 1-Story Property
- Open Floorplan
- Wet Bar
- Self Contained Fireplace Unit Or Insert
- Security Lights
- Laundry in Hall
Kitchen
- Electric Cooktop
- Microwave
- Dishwasher
- Granite Countertops
- Disposal
Flooring
- Wood
- Tile
Bedrooms and Bathrooms
- 2 Bedrooms
- Walk-In Closet
- Double Vanity
Outdoor Features
- In Ground Pool
- Covered Patio or Porch
Schools
- Armstrong Elementary School
- Highland Park
Utilities
- Central Heating and Cooling System
Listing and Financial Details
- Residential Lease
- Property Available on 8/1/24
- Tenant pays for all utilities
- 12 Month Lease Term
- Legal Lot and Block 1 / 2
- Assessor Parcel Number 6016560000006006A
Community Details
Overview
- Real Dallas Property Management Association
- Remington Smu Condos Subdivision
Pet Policy
- Call for details about the types of pets allowed
- Pet Deposit $500
- 2 Pets Allowed
Security
- Gated Community
- Carbon Monoxide Detectors
- Fire and Smoke Detector
Map
Source: North Texas Real Estate Information Systems (NTREIS)
MLS Number: 20976214
APN: 6016560000006006A
- 6000 Auburndale Ave Unit C
- 6000 Auburndale Ave Unit E
- 3449 Potomac Ave
- 3527 Asbury St
- 3512 Asbury St
- 3504 Mcfarlin Blvd
- 3701 Binkley Ave
- 3207 Mockingbird Ln
- 3605 Mcfarlin Blvd
- 3650 Asbury St
- 3219 Saint Johns Dr
- 3626 University Blvd
- 3648 Stratford Ave
- 3301 Rosedale Ave Unit B
- 3420 Rosedale Ave Unit 6
- 3828 Mockingbird Ln
- 3102 Cornell Ave
- 3649 Haynie Ave
- 3537 Milton Ave
- 5656 N Central Expy Unit 805
- 6006 Auburndale Ave Unit 6006B
- 6004 Auburndale Ave Unit F
- 3445 Shenandoah St
- 5901 Auburndale Ave
- 3441 Granada Ave
- 3458 Normandy Ave
- 5801 Hillcrest Ave Unit 8
- 5801 Hillcrest Ave Unit 3
- 3509 Asbury St Unit 2
- 3525 Normandy Ave Unit 24
- 3525 Normandy Ave Unit 32
- 3512 Asbury St
- 3421 Mcfarlin Blvd Unit 12
- 3421 Mcfarlin Blvd Unit 11
- 3552 Granada Ave Unit B
- 3528 Asbury St
- 3621 Shenandoah St
- 3430 Mcfarlin Blvd Unit 2
- 3434 Mcfarlin Blvd Unit C
- 5441 Sewanee Ave
