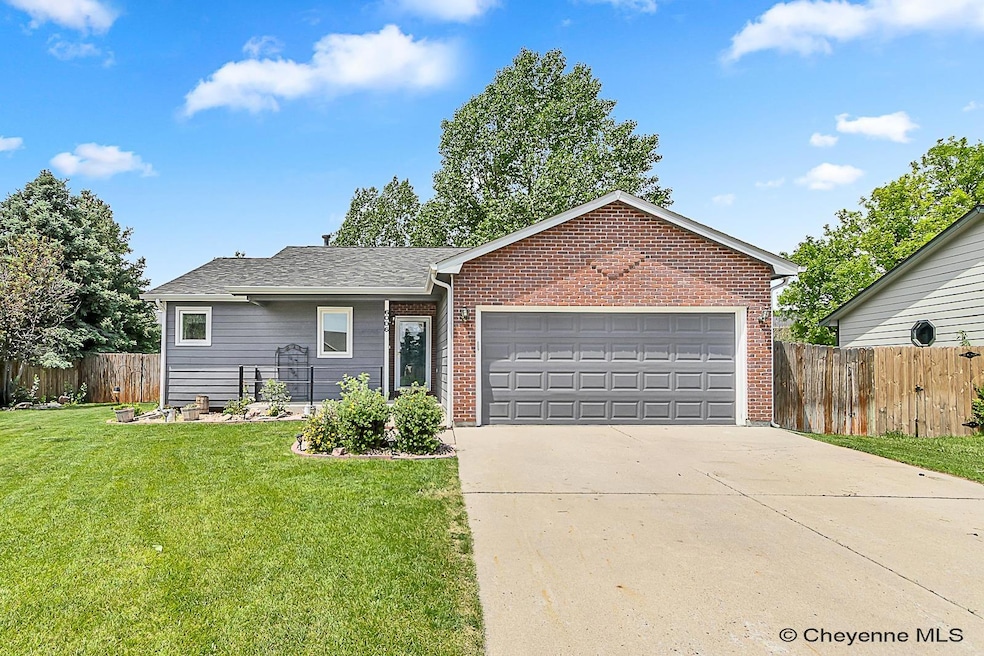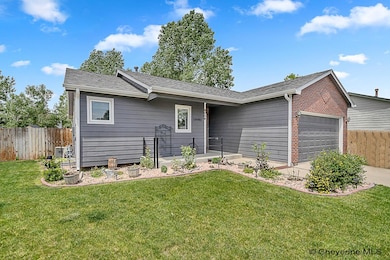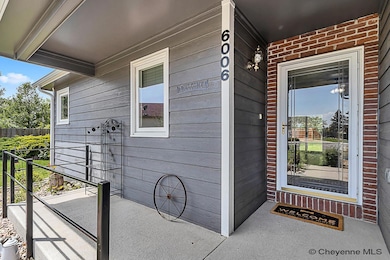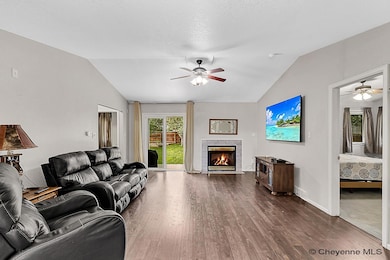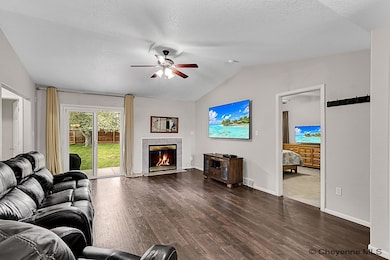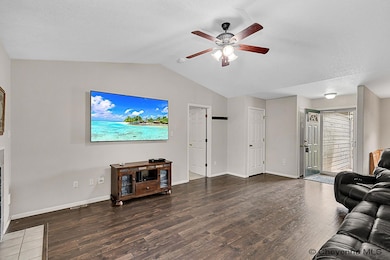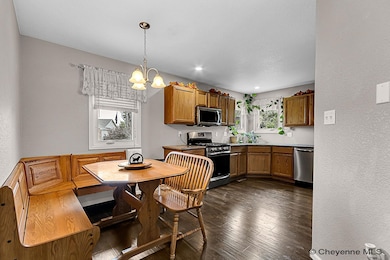
6006 Highview Ct Cheyenne, WY 82009
Estimated payment $2,790/month
Highlights
- Multiple Fireplaces
- Ranch Style House
- Covered patio or porch
- Vaulted Ceiling
- Granite Countertops
- Cul-De-Sac
About This Home
Tucked away in one of Cheyenne’s most desirable neighborhoods, this updated ranch-style retreat offers space, comfort, and thoughtful upgrades throughout. With 4 bedrooms, 3 full baths, and a spacious layout, this home is built for easy everyday living and effortless entertaining. The main level welcomes you with an open-concept living area and cozy gas fireplace, while the updated kitchen shines with granite counters, stainless steel appliances, a gas stove, and a walk-in pantry—plus a casual dining nook perfect for morning coffee. The primary suite offers a peaceful escape with a private en-suite bath, and two additional bedrooms round out the main floor. Downstairs, you'll find even more space to spread out with a huge family room (complete with a second gas stove), a 4th bedroom, and a separate office or flex room. Enjoy Wyoming evenings in the fully fenced backyard with room to play, garden, or gather around the grill. Two storage sheds, a finished and heated garage with utility sink and refrigerator, and a sprinkler system make this home as practical as it is welcoming. If you're looking for a move-in ready home with room to grow and entertain—this one’s for you!
Home Details
Home Type
- Single Family
Est. Annual Taxes
- $2,496
Year Built
- Built in 1999
Lot Details
- 0.25 Acre Lot
- Cul-De-Sac
- Back Yard Fenced
- Sprinkler System
Parking
- 2 Car Attached Garage
Home Design
- Ranch Style House
- Brick Exterior Construction
- Composition Roof
- Wood Siding
Interior Spaces
- Vaulted Ceiling
- Ceiling Fan
- Multiple Fireplaces
- Gas Fireplace
- Luxury Vinyl Tile Flooring
- Laundry on lower level
- Basement
Kitchen
- Eat-In Kitchen
- Granite Countertops
Bedrooms and Bathrooms
- 4 Bedrooms
- 3 Full Bathrooms
Outdoor Features
- Covered patio or porch
- Utility Building
- Outbuilding
Utilities
- Forced Air Heating and Cooling System
- Heating System Uses Natural Gas
Community Details
- Crest Ridge Subdivision
Map
Home Values in the Area
Average Home Value in this Area
Tax History
| Year | Tax Paid | Tax Assessment Tax Assessment Total Assessment is a certain percentage of the fair market value that is determined by local assessors to be the total taxable value of land and additions on the property. | Land | Improvement |
|---|---|---|---|---|
| 2025 | $2,496 | $26,390 | $4,615 | $21,775 |
| 2024 | $2,496 | $35,295 | $6,153 | $29,142 |
| 2023 | $2,530 | $35,776 | $6,153 | $29,623 |
| 2022 | $2,359 | $32,677 | $6,153 | $26,524 |
| 2021 | $2,020 | $27,920 | $6,153 | $21,767 |
| 2020 | $1,972 | $27,333 | $6,153 | $21,180 |
| 2019 | $1,845 | $25,551 | $6,153 | $19,398 |
| 2018 | $1,674 | $23,401 | $5,669 | $17,732 |
| 2017 | $1,648 | $22,836 | $5,669 | $17,167 |
| 2016 | $1,578 | $21,849 | $5,470 | $16,379 |
| 2015 | $1,602 | $22,182 | $5,470 | $16,712 |
| 2014 | $1,574 | $21,653 | $5,334 | $16,319 |
Property History
| Date | Event | Price | Change | Sq Ft Price |
|---|---|---|---|---|
| 07/15/2025 07/15/25 | Pending | -- | -- | -- |
| 07/15/2025 07/15/25 | Price Changed | $467,500 | -1.6% | $202 / Sq Ft |
| 06/18/2025 06/18/25 | For Sale | $475,000 | +10.9% | $205 / Sq Ft |
| 08/18/2023 08/18/23 | Sold | -- | -- | -- |
| 07/18/2023 07/18/23 | Pending | -- | -- | -- |
| 06/28/2023 06/28/23 | For Sale | $428,500 | -0.3% | $185 / Sq Ft |
| 05/12/2022 05/12/22 | Sold | -- | -- | -- |
| 04/07/2022 04/07/22 | Pending | -- | -- | -- |
| 04/06/2022 04/06/22 | For Sale | $430,000 | +49.3% | $183 / Sq Ft |
| 09/14/2017 09/14/17 | Sold | -- | -- | -- |
| 08/12/2017 08/12/17 | Pending | -- | -- | -- |
| 07/27/2017 07/27/17 | Price Changed | $288,000 | -2.4% | $123 / Sq Ft |
| 06/29/2017 06/29/17 | For Sale | $295,000 | -- | $126 / Sq Ft |
Purchase History
| Date | Type | Sale Price | Title Company |
|---|---|---|---|
| Warranty Deed | -- | First American | |
| Warranty Deed | -- | New Title Company Name | |
| Warranty Deed | -- | None Available | |
| Interfamily Deed Transfer | -- | Summit Title Services | |
| Warranty Deed | -- | -- | |
| Warranty Deed | -- | -- |
Mortgage History
| Date | Status | Loan Amount | Loan Type |
|---|---|---|---|
| Open | $280,000 | VA | |
| Previous Owner | $427,121 | FHA | |
| Previous Owner | $269,395 | FHA | |
| Previous Owner | $278,489 | FHA | |
| Previous Owner | $256,410 | FHA | |
| Previous Owner | $208,000 | New Conventional | |
| Previous Owner | $210,704 | FHA | |
| Previous Owner | $223,962 | FHA | |
| Previous Owner | $192,000 | Purchase Money Mortgage | |
| Previous Owner | $117,050 | No Value Available | |
| Closed | $8,000 | No Value Available |
About the Listing Agent

For JP Fluellen, real estate is not just about transactions, but about genuine collaboration. He's a staunch advocate for agents collaborating beyond their brokerage walls, ensuring a richer, more holistic experience for clients. With 16 illustrious years in the industry, JP has journeyed from being a proactive real estate investor to obtaining his license in 2010. Along the way, he's paved the path for others, spearheading real estate investment masterclasses and educational courses with a
JP's Other Listings
Source: Cheyenne Board of REALTORS®
MLS Number: 97518
APN: 1-3146-0013-0020-0
- 2503 Summit Dr
- 2531 Levi Rd
- Lot14 Blk 5 Foothills Rd
- 5620 Blue Bluff
- 2553 Wildhorse Trail
- 5801 Mica Bluff
- 2640 Sagebrush Ave
- 5711 Mica Bluff
- 3117 Holland Ct
- 5710 Mica Bluff
- 2519 Sagebrush Ave
- 3209 Smith Place
- 3212 Holland Ct
- 2337 Foothills Rd
- 3308 Thomas Rd
- 5312 Greybull Ave
- 2349 Pattison Ave
- 5618 Dayton Dr
- 3117 Douglas St
- 5040 Greybull Ave
