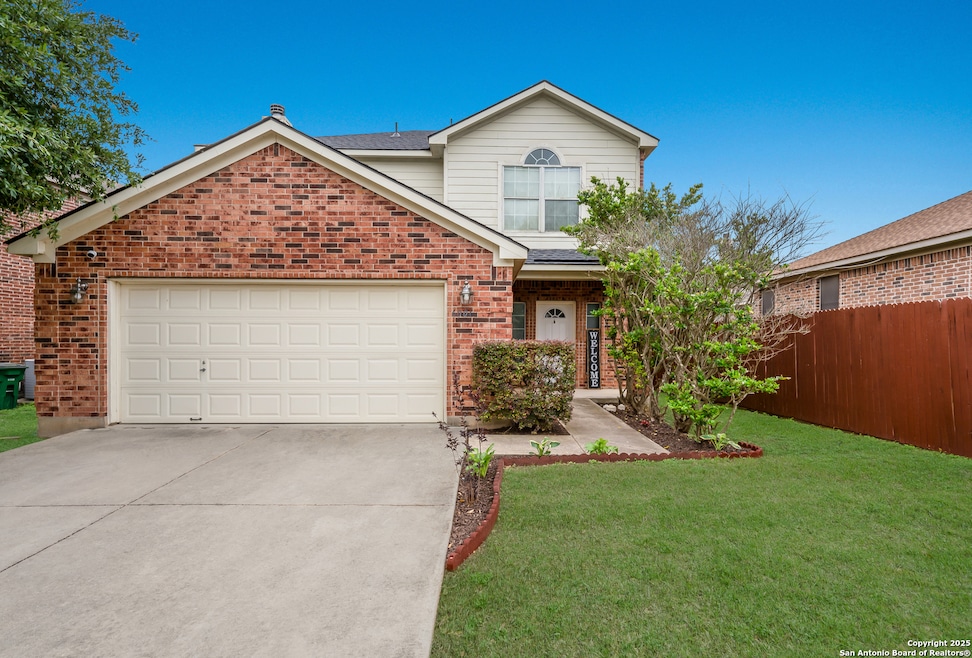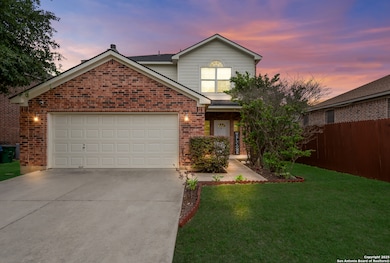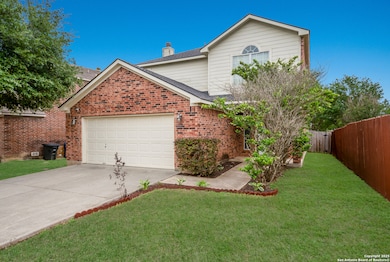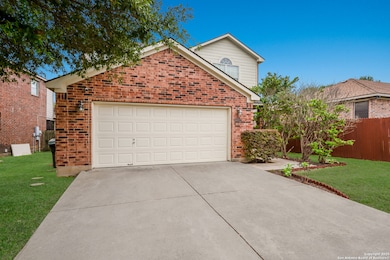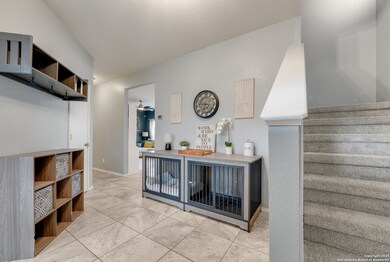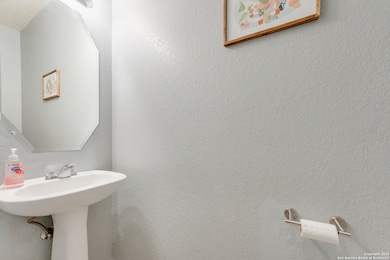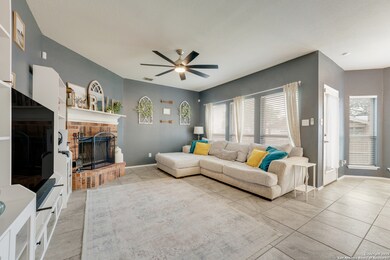
6006 Lakefront St San Antonio, TX 78222
East Side NeighborhoodEstimated payment $1,849/month
Highlights
- Covered Patio or Porch
- Double Pane Windows
- Walk-In Closet
- Breakfast Area or Nook
- Soaking Tub
- Ceramic Tile Flooring
About This Home
Check out this updated, move-in ready home in Foster Meadows-conveniently located near multiple military bases! This 3-bedroom, 2.5-bath home has the layout, updates, and price that make it an easy yes.The open floor plan downstairs is filled with natural light and features high ceilings, durable ceramic tile, a cozy fireplace, and a bright, modern kitchen with a large island, NEW granite countertops, NEW stylish backsplash, and a breakfast nook with bay windows. It's a space that feels both functional and inviting. All bedrooms are upstairs, including a spacious primary suite with double sinks, a garden tub, separate glass shower, and a generous walk-in closet. Upstairs has brand NEW plank flooring. Big-ticket updates? Already done. NEW roof, new water heater, and an A/C system less than five years old. The backyard offers a covered patio perfect for relaxing after a long day. With quick access to 410, US-87, downtown San Antonio, Ft. Sam, Randolph AFB, SAMC, schools, and shopping-this one is worth seeing for yourself. Schedule your tour today!
Home Details
Home Type
- Single Family
Est. Annual Taxes
- $5,242
Year Built
- Built in 2006
Lot Details
- 4,574 Sq Ft Lot
- Fenced
HOA Fees
- $11 Monthly HOA Fees
Parking
- 2 Car Garage
Home Design
- Brick Exterior Construction
- Slab Foundation
- Composition Roof
Interior Spaces
- 1,855 Sq Ft Home
- Property has 2 Levels
- Ceiling Fan
- Wood Burning Fireplace
- Double Pane Windows
- Window Treatments
Kitchen
- Breakfast Area or Nook
- Stove
- Microwave
- Dishwasher
- Disposal
Flooring
- Carpet
- Ceramic Tile
- Vinyl
Bedrooms and Bathrooms
- 3 Bedrooms
- Walk-In Closet
- Soaking Tub
Laundry
- Laundry on main level
- Washer Hookup
Outdoor Features
- Covered Patio or Porch
Schools
- Sinclair Elementary School
- Legacy Middle School
- E Central High School
Utilities
- Central Heating and Cooling System
- Programmable Thermostat
- Electric Water Heater
Community Details
- Foster Meadows Association
- Foster Meadows Subdivision
- Mandatory home owners association
Listing and Financial Details
- Legal Lot and Block 16 / 53
- Assessor Parcel Number 182730530160
Map
Home Values in the Area
Average Home Value in this Area
Tax History
| Year | Tax Paid | Tax Assessment Tax Assessment Total Assessment is a certain percentage of the fair market value that is determined by local assessors to be the total taxable value of land and additions on the property. | Land | Improvement |
|---|---|---|---|---|
| 2025 | $3,856 | $241,840 | $41,130 | $200,710 |
| 2024 | $3,856 | $244,250 | $41,130 | $203,120 |
| 2023 | $3,856 | $253,530 | $41,130 | $212,400 |
| 2022 | $6,008 | $255,020 | $32,180 | $222,840 |
| 2021 | $4,840 | $202,490 | $28,020 | $174,470 |
| 2020 | $5,148 | $204,820 | $28,020 | $176,800 |
| 2019 | $5,177 | $196,970 | $28,020 | $168,950 |
| 2018 | $4,138 | $156,740 | $23,350 | $133,390 |
| 2017 | $4,025 | $155,110 | $23,350 | $131,760 |
| 2016 | $3,586 | $138,210 | $23,350 | $114,860 |
| 2015 | $3,008 | $120,470 | $23,350 | $97,120 |
| 2014 | $3,008 | $115,760 | $0 | $0 |
Property History
| Date | Event | Price | Change | Sq Ft Price |
|---|---|---|---|---|
| 07/03/2025 07/03/25 | Price Changed | $259,000 | 0.0% | $140 / Sq Ft |
| 07/02/2025 07/02/25 | For Rent | $1,995 | 0.0% | -- |
| 05/27/2025 05/27/25 | Price Changed | $269,900 | -1.9% | $145 / Sq Ft |
| 05/02/2025 05/02/25 | For Sale | $275,000 | +14.6% | $148 / Sq Ft |
| 07/12/2022 07/12/22 | Off Market | -- | -- | -- |
| 04/08/2022 04/08/22 | Sold | -- | -- | -- |
| 03/09/2022 03/09/22 | Pending | -- | -- | -- |
| 03/08/2022 03/08/22 | For Sale | $239,999 | -- | $129 / Sq Ft |
Purchase History
| Date | Type | Sale Price | Title Company |
|---|---|---|---|
| Deed | -- | Independence Title Company | |
| Vendors Lien | -- | Lalt |
Mortgage History
| Date | Status | Loan Amount | Loan Type |
|---|---|---|---|
| Open | $255,750 | VA | |
| Closed | $255,750 | VA | |
| Previous Owner | $142,055 | Purchase Money Mortgage |
About the Listing Agent

The Neal & Neal Team was founded in 2010 by twin brothers Clint and Shane Neal. Since then this dynamic team has sold over 1 billion dollars in residential real estate in the greater San Antonio area. As the name suggests, the NNT takes a team approach to provide knowledgeable advice, cutting edge technology, and the ultimate level of customer service for all clients. With a keen understanding of the local market, their success is evident in the loyalty of lifetime clients and in their business
Shane's Other Listings
Source: San Antonio Board of REALTORS®
MLS Number: 1863458
APN: 18273-053-0160
- 2706 Lakedon St
- 6027 Still Meadow
- 5922 Lakedale St
- 6023 Pleasant Meadow
- 6135 Lakefront St
- 6139 Lakefront St
- 2811 Lake Meadow St
- 6139 Still Meadow
- 2802 Lakebriar St
- 2815 Lavender Meadow
- 2842 Lavender Meadow
- 6010 Blind Meadow
- 2915 Lavender Meadow
- 3507 Southton View
- 6115 Lake Kemp St
- 5819 Lake Bluff
- 2927 Emery Falls
- 2831 Presley Meadow
- 6031 Southern Vista
- 2835 Presley Meadow
- 6022 Still Meadow
- 6039 Still Meadow
- 6046 Mountain Meadow
- 6107 Lakefront St
- 6119 Lakefront St
- 2610 Lakebriar St
- 6003 Flower Meadow
- 5934 Lake Bank St
- 2907 Lavender Meadow
- 6211 Still Meadow
- 6211 Baywood Crescent
- 3607 Southton View
- 6339 Still Meadow
- 6031 Southern Vista
- 3022 Lake Grande St
- 3726 Southton View
- 3807 Southton View
- 3227 Begonia Bend
- 3127 Begonia Bend
- 3123 Begonia Bend
