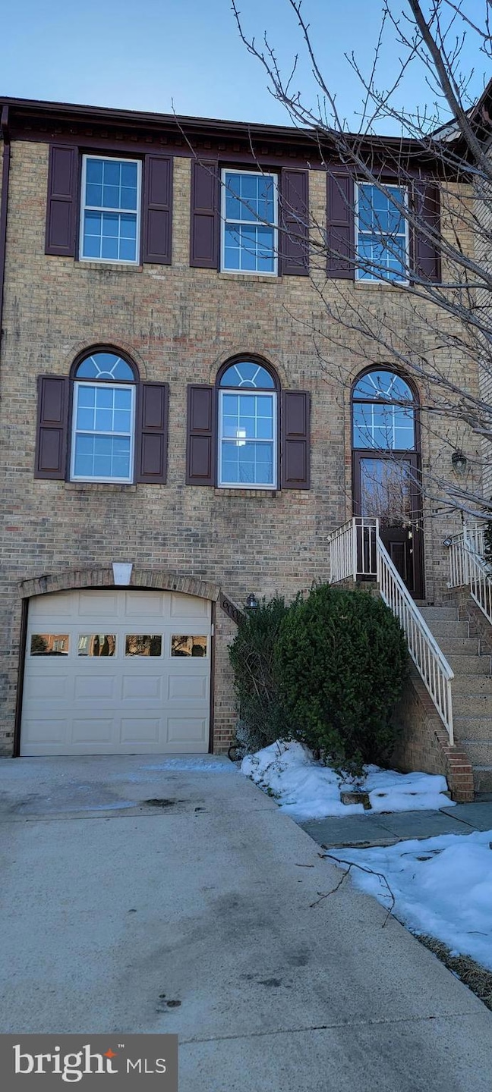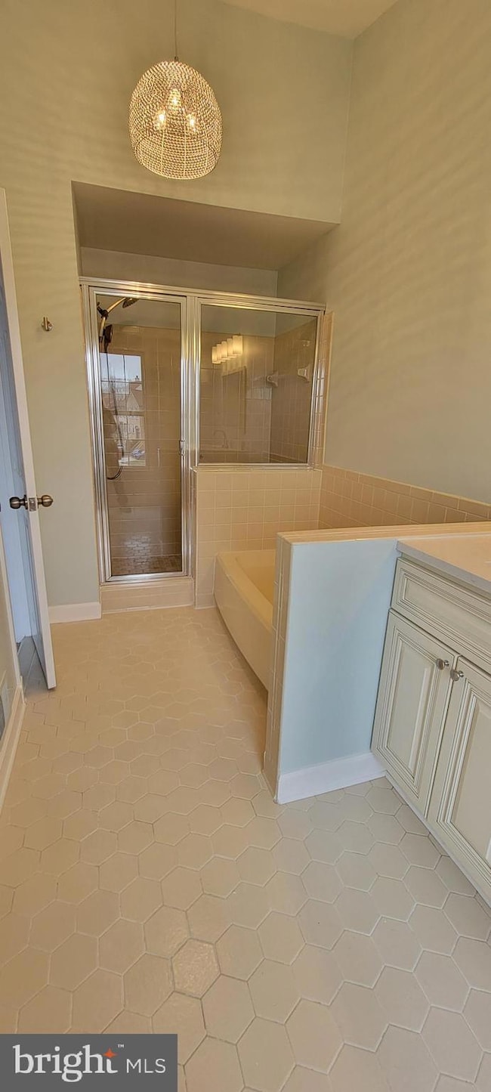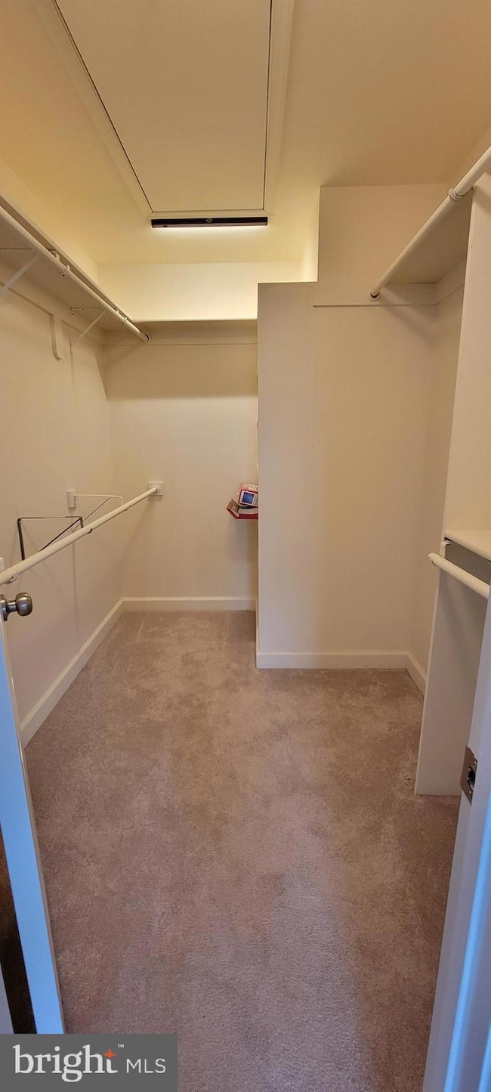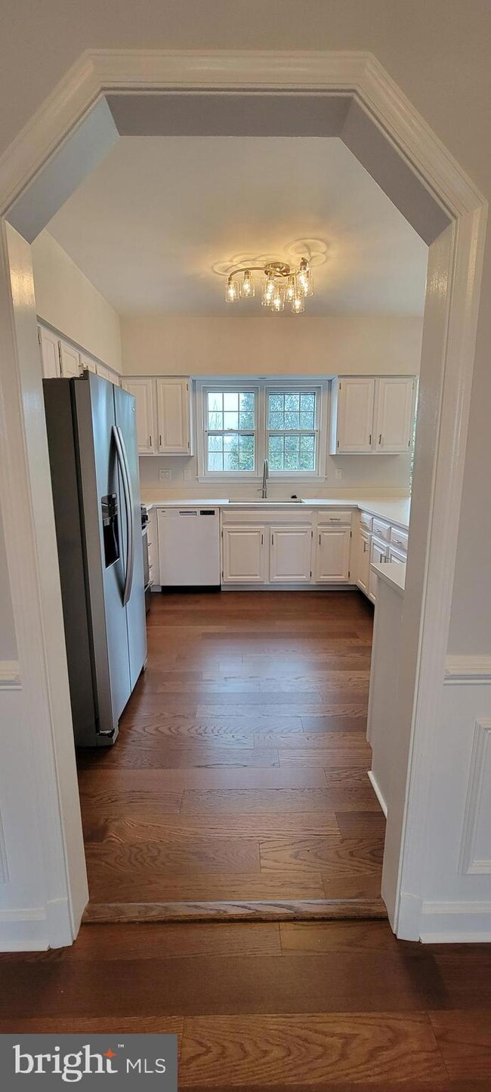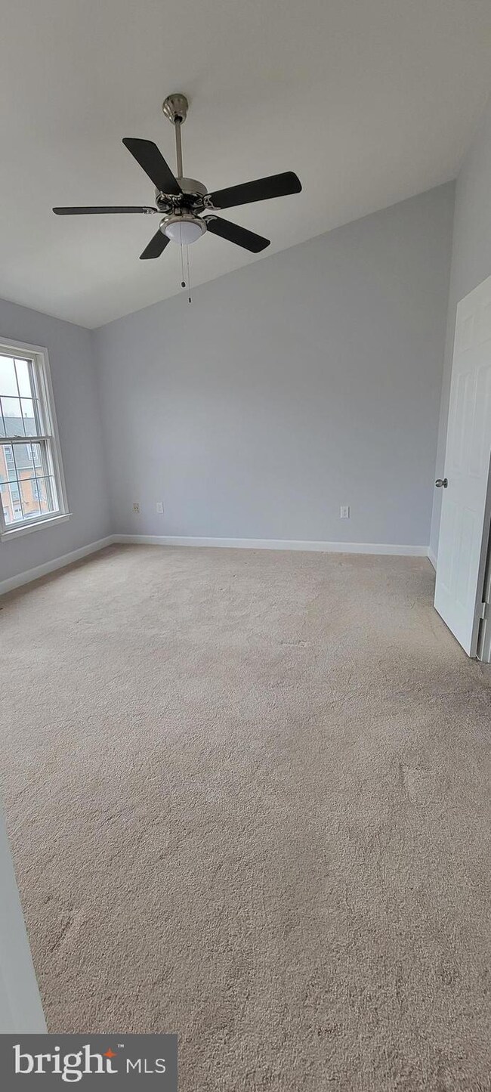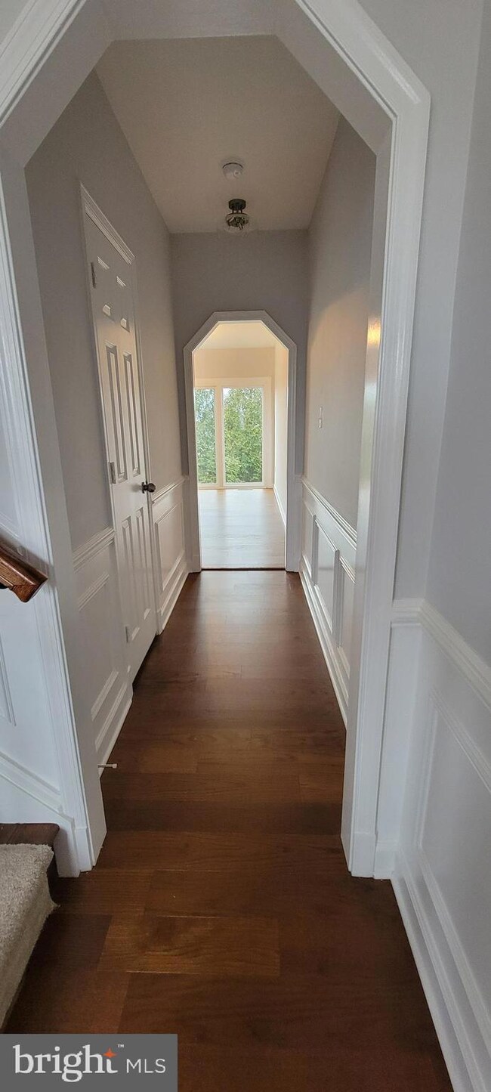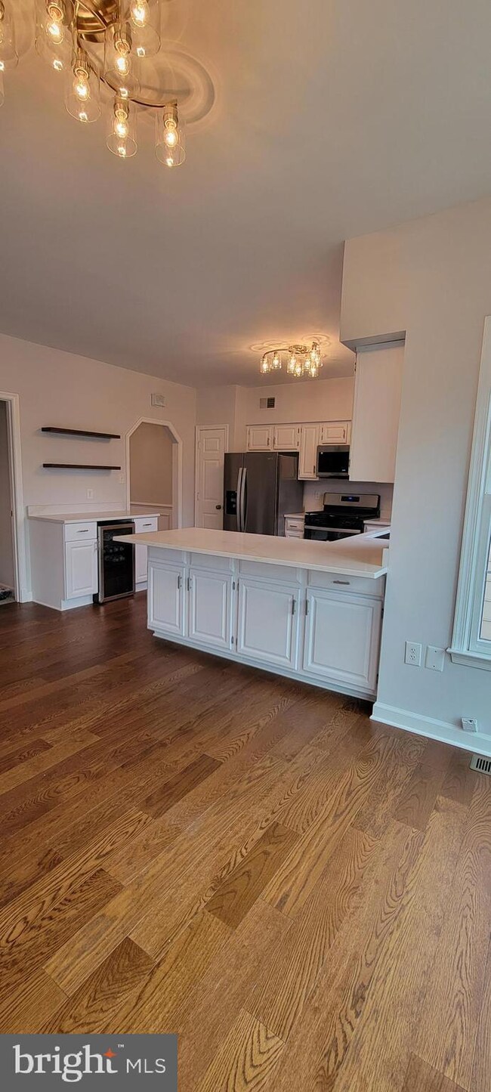
6006 Wescott Hills Way Alexandria, VA 22315
Highlights
- Fitness Center
- Vaulted Ceiling
- Engineered Wood Flooring
- Colonial Architecture
- Traditional Floor Plan
- Attic
About This Home
As of March 2025Stunning 3 level TH Kingstowne, VA!
Welcome to this beautifully updated three-bedroom, four-bathroom (2 full, 2 half) townhouse in the heart of
Kingstowne, Virginia! Perfectly situated near shopping, dining, entertainment, and major highways, this
home offers both convenience and modern comfort.
Renovated Kitchen: Brand-new appliances and quartz countertops add a touch of luxury.
Stylish Flooring: New engineered hardwood on the main level and luxury vinyl plank in the basement.
Updated Bathrooms: Two full baths and two half baths have been tastefully renovated.
Spacious Layout: Three levels of living space provide plenty of room to relax and entertain.
With so many upgrades and a prime location, this home is move-in ready! Don't miss out—schedule your
showing today!
Last Agent to Sell the Property
The Greene Realty Group License #SBR004802 Listed on: 02/14/2025
Townhouse Details
Home Type
- Townhome
Est. Annual Taxes
- $7,181
Year Built
- Built in 1992
Lot Details
- 2,123 Sq Ft Lot
- Backs To Open Common Area
- Privacy Fence
- Wood Fence
- Back Yard
HOA Fees
- $126 Monthly HOA Fees
Parking
- 1 Car Direct Access Garage
- Garage Door Opener
Home Design
- Colonial Architecture
- Block Foundation
- Asphalt Roof
- Vinyl Siding
- Brick Front
Interior Spaces
- 1,716 Sq Ft Home
- Property has 3 Levels
- Traditional Floor Plan
- Chair Railings
- Crown Molding
- Wainscoting
- Vaulted Ceiling
- Ceiling Fan
- Double Hung Windows
- Wood Frame Window
- Sliding Doors
- Six Panel Doors
- Family Room Off Kitchen
- Combination Kitchen and Living
- Dining Room
- Den
- Utility Room
- Attic
Kitchen
- Eat-In Kitchen
- Gas Oven or Range
- Built-In Microwave
- Ice Maker
- Dishwasher
- Stainless Steel Appliances
- Upgraded Countertops
- Disposal
Flooring
- Engineered Wood
- Carpet
- Tile or Brick
- Luxury Vinyl Plank Tile
Bedrooms and Bathrooms
- 3 Bedrooms
- Walk-In Closet
- Soaking Tub
Laundry
- Laundry Room
- Front Loading Dryer
- Washer
Finished Basement
- Walk-Out Basement
- Garage Access
- Exterior Basement Entry
- Laundry in Basement
- Natural lighting in basement
Utilities
- Forced Air Heating and Cooling System
- Humidifier
- Natural Gas Water Heater
Listing and Financial Details
- Tax Lot 225
- Assessor Parcel Number 0914 09270225
Community Details
Overview
- Association fees include pool(s), recreation facility, snow removal, trash
- Kingstowne Subdivision
Amenities
- Community Center
Recreation
- Fitness Center
- Community Pool
- Jogging Path
Pet Policy
- Pets Allowed
Ownership History
Purchase Details
Home Financials for this Owner
Home Financials are based on the most recent Mortgage that was taken out on this home.Purchase Details
Similar Homes in Alexandria, VA
Home Values in the Area
Average Home Value in this Area
Purchase History
| Date | Type | Sale Price | Title Company |
|---|---|---|---|
| Deed | $720,000 | First American Title | |
| Deed | $550,000 | Fidelity National Title |
Property History
| Date | Event | Price | Change | Sq Ft Price |
|---|---|---|---|---|
| 03/07/2025 03/07/25 | Sold | $720,000 | -0.7% | $420 / Sq Ft |
| 02/16/2025 02/16/25 | Pending | -- | -- | -- |
| 02/14/2025 02/14/25 | For Sale | $724,900 | -- | $422 / Sq Ft |
Tax History Compared to Growth
Tax History
| Year | Tax Paid | Tax Assessment Tax Assessment Total Assessment is a certain percentage of the fair market value that is determined by local assessors to be the total taxable value of land and additions on the property. | Land | Improvement |
|---|---|---|---|---|
| 2024 | $7,181 | $619,810 | $200,000 | $419,810 |
| 2023 | $6,813 | $603,690 | $190,000 | $413,690 |
| 2022 | $6,334 | $553,930 | $155,000 | $398,930 |
| 2021 | $6,056 | $516,070 | $135,000 | $381,070 |
| 2020 | $5,852 | $494,450 | $130,000 | $364,450 |
| 2019 | $5,655 | $477,850 | $125,000 | $352,850 |
| 2018 | $5,598 | $472,980 | $125,000 | $347,980 |
| 2017 | $5,345 | $460,390 | $120,000 | $340,390 |
| 2016 | $5,334 | $460,390 | $120,000 | $340,390 |
| 2015 | $5,052 | $452,710 | $120,000 | $332,710 |
| 2014 | $4,982 | $447,430 | $120,000 | $327,430 |
Agents Affiliated with this Home
-
Derek Greene

Seller's Agent in 2025
Derek Greene
The Greene Realty Group
(860) 560-1006
1 in this area
2,965 Total Sales
-
Gift Thongpia-Hughes

Buyer's Agent in 2025
Gift Thongpia-Hughes
Keller Williams Realty
(202) 746-4238
1 in this area
140 Total Sales
Map
Source: Bright MLS
MLS Number: VAFX2221988
APN: 0914-09270225
- 6031 Wescott Hills Way
- 6154 Joust Ln
- 5966 Wescott Hills Way
- 5835 Norham Dr
- 6005 Southward Way
- 7000 Gatton Square
- 7013 Birkenhead Place Unit F
- 7228 Lensfield Ct
- 7212 Lensfield Ct
- 7235 Worsley Way
- 7415 Duddington Dr
- 7462 Towchester Ct
- 7005 Bentley Mill Place
- 6964 Ellingham Cir Unit D
- 6239 Folly Ln
- 6237 Folly Ln
- 5302 Ridley Ct
- 5942 Norham Dr
- 6925 Mary Caroline Cir Unit H
- 6010 Curtier Dr Unit F
