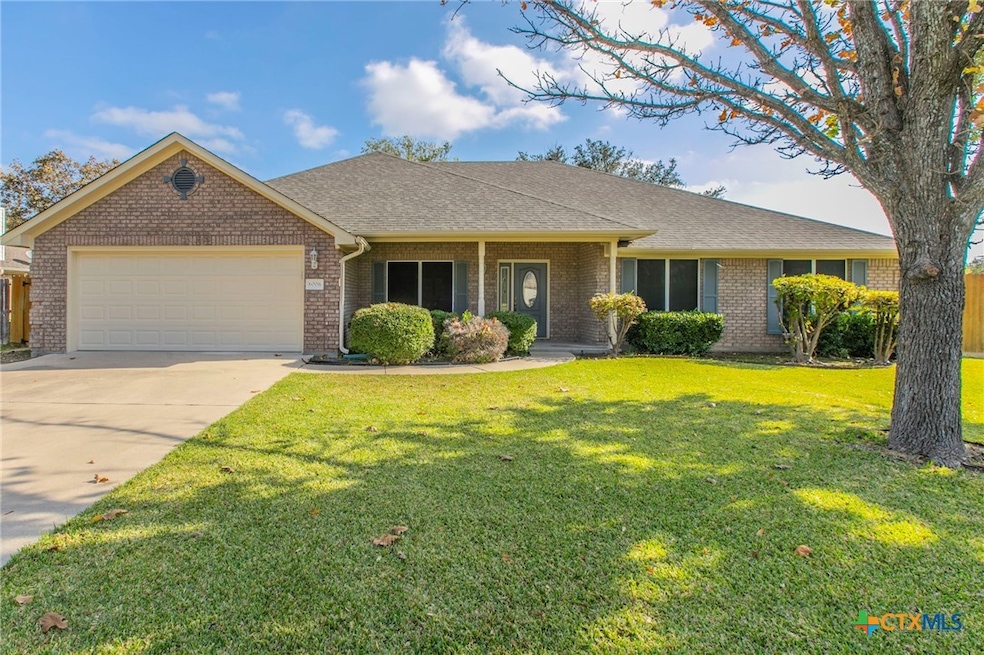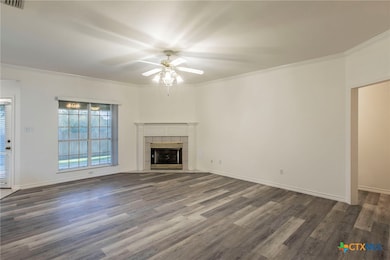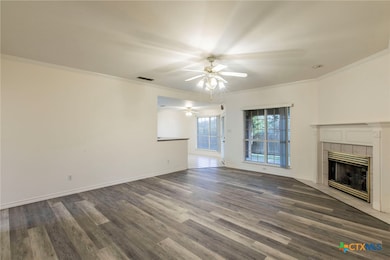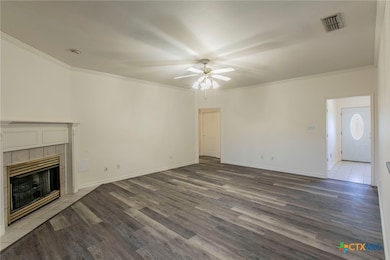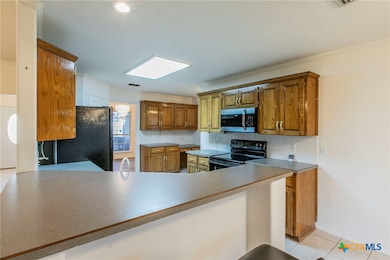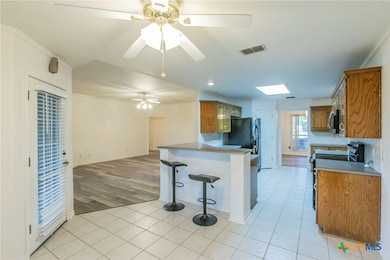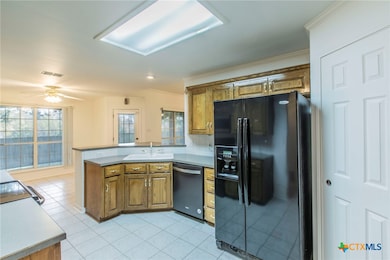6006 Wildcat Dr Temple, TX 76502
West Temple NeighborhoodEstimated payment $2,246/month
Highlights
- Very Popular Property
- No HOA
- Formal Dining Room
- Traditional Architecture
- Breakfast Area or Nook
- Cul-De-Sac
About This Home
Nestled in a peaceful cul-de-sac within a well-established neighborhood, this beautifully renovated home offers comfort, style, and exceptional privacy with no backyard neighbors. With a brand-new roof, new air conditioning, new vinyl floors, and solar screens, this home blends modern efficiency with timeless charm. Step inside to a bright, open floor plan bathed in natural light. The living and dining areas flow seamlessly over the freshly installed vinyl flooring, creating a warm and inviting space ideal for both daily living and entertaining. Retreat to the spacious bedrooms, each offering generous closet space and a serene atmosphere. The full bathroom has been modernized with tasteful fixtures and finishes, complementing the home’s clean, updated aesthetic. Outside, enjoy added peace of mind with the new roof, while the new AC keeps the home cool and comfortable year-round. Solar screens help boost energy efficiency. The backyard offers exceptional privacy with no rear neighbors, making it the perfect space to relax or entertain. Conveniently located near schools, parks, shopping, and major roadways, 6006 Wildcat delivers the ideal balance of suburban tranquility and accessibility. Don’t miss your chance to own a beautifully updated home in a quiet cul-de-sac with standout privacy — schedule your private tour today!
Listing Agent
Real Broker, LLC Brokerage Email: lisagallup01@gmail.com License #0694737 Listed on: 11/18/2025

Home Details
Home Type
- Single Family
Est. Annual Taxes
- $7,428
Year Built
- Built in 1998
Lot Details
- 9,095 Sq Ft Lot
- Cul-De-Sac
- Privacy Fence
- Wood Fence
Parking
- 2 Car Garage
Home Design
- Traditional Architecture
- Brick Exterior Construction
- Slab Foundation
Interior Spaces
- 2,119 Sq Ft Home
- Property has 1 Level
- Ceiling Fan
- Chandelier
- Living Room with Fireplace
- Formal Dining Room
- Vinyl Flooring
- Laundry Room
Kitchen
- Breakfast Area or Nook
- Oven
- Cooktop
- Dishwasher
- Disposal
Bedrooms and Bathrooms
- 4 Bedrooms
- Walk-In Closet
- 2 Full Bathrooms
- Double Vanity
- Garden Bath
- Walk-in Shower
Outdoor Features
- Outdoor Storage
- Porch
Location
- City Lot
Utilities
- Cooling Available
- Heating Available
- Gas Water Heater
- High Speed Internet
- Cable TV Available
Community Details
- No Home Owners Association
- Kasberg Add Ph III 1St Rep Subdivision
Listing and Financial Details
- Legal Lot and Block 18 / 2
- Assessor Parcel Number 58124
- Seller Considering Concessions
Map
Home Values in the Area
Average Home Value in this Area
Tax History
| Year | Tax Paid | Tax Assessment Tax Assessment Total Assessment is a certain percentage of the fair market value that is determined by local assessors to be the total taxable value of land and additions on the property. | Land | Improvement |
|---|---|---|---|---|
| 2025 | -- | $309,527 | $38,000 | $271,527 |
| 2024 | -- | $290,189 | -- | -- |
| 2023 | $6,056 | $263,808 | $0 | $0 |
| 2022 | $6,023 | $239,825 | $0 | $0 |
| 2021 | $5,772 | $218,023 | $21,750 | $196,273 |
| 2020 | $5,695 | $203,588 | $21,750 | $181,838 |
| 2019 | $5,881 | $200,317 | $21,750 | $182,198 |
| 2018 | $5,389 | $182,106 | $21,750 | $160,356 |
| 2017 | $4,974 | $179,040 | $21,750 | $157,290 |
| 2016 | $4,817 | $173,388 | $21,750 | $151,638 |
| 2014 | $4,069 | $167,900 | $0 | $0 |
Property History
| Date | Event | Price | List to Sale | Price per Sq Ft |
|---|---|---|---|---|
| 11/18/2025 11/18/25 | For Sale | $305,000 | -- | $144 / Sq Ft |
Source: Central Texas MLS (CTXMLS)
MLS Number: 598010
APN: 58124
- 12218 W Adams Ave
- 6308 Roxbury Ave
- 305 Sundance Dr
- 6525 Brooks Dr
- 5413 Dons Trail
- 5420 Williams Dr
- 5326 Trailview Dr
- 5420 Foxhill Rd
- 5318 W Ridge Blvd
- 5304 Sunflower Ln
- 5410 Foxhill Rd
- 5209 Foxhill Rd
- 5111 Sunflower Ln
- 617 Bluebonnet Ln
- 7016 Brandon Dr
- 4703 Sunflower Ln
- 4615 Sunflower Ln
- 7308 Tobosa Dr
- 4503 Sunflower Ln
- 7304 Bluegrass Ct
- 5801 W Adams Ave
- 5227 W Adams Ave
- 5433 205 Loop
- 6611 Abode Ave
- 313 Meadowbrook Dr
- 7108 Bluegrass Ct
- 4512 Sunflower Ln
- 721 Skylar Heights Dr
- 463 Westfield Blvd
- 506 Iron Forge Ln
- 978 Aurora Grove Bend
- 895 Twin Oaks Dr Unit B
- 4101 W Adams Ave
- 1149 Spring Terrace Loop
- 7819 Bridgepointe Dr
- 7526 Red Valley Way
- 4748 Highmont Dr
- 4118 Ermine Trail
- 4102 W Adams Ave
- 1224 Spring Terrace Loop
