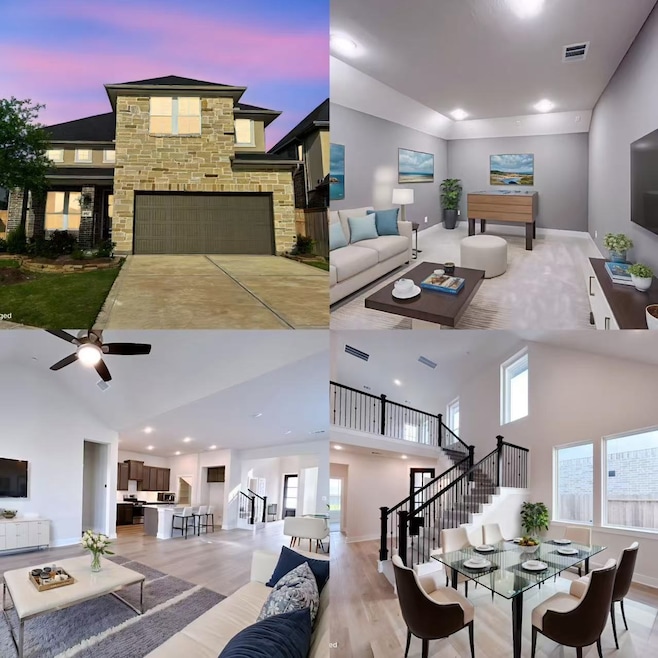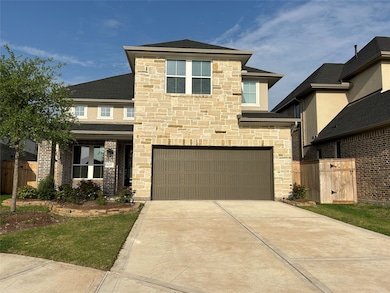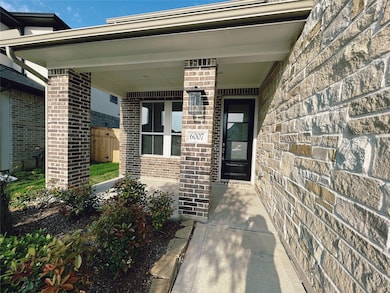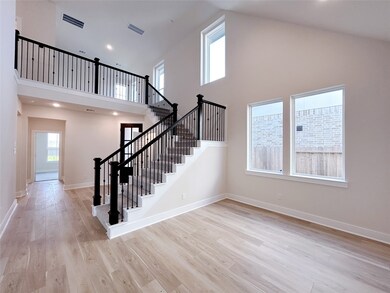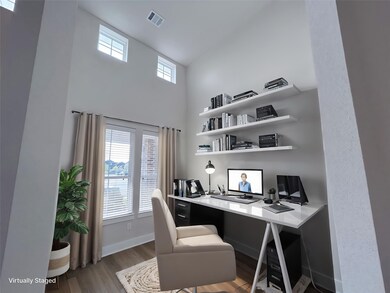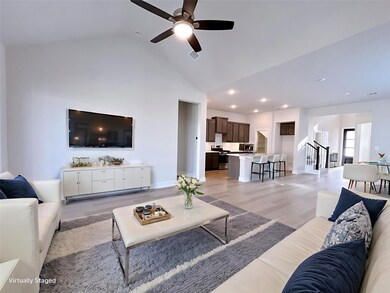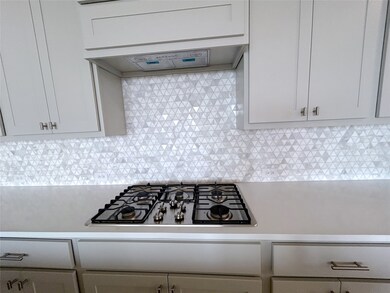6007 Churchill Springs Ln Fulshear, TX 77441
Cross Creek Ranch NeighborhoodHighlights
- Deck
- Traditional Architecture
- Quartz Countertops
- Dean Leaman Junior High School Rated A
- High Ceiling
- Game Room
About This Home
The beautiful two-story home offers flexible interiors and designer touches throughout. This home creates a great atmosphere from the grand foyer showcasing a double-height ceiling to the 8' front door. The functional layout of a central kitchen and great room makes the space perfect for entertaining and the kitchen is a Chef's delight. Host guests on the relaxing covered patio or work from home in the convenient downstairs office. Head upstairs to the game room to compete over your favorite board game. And after a long day, retreat to the primary suite bathroom featuring a dual sink vanity, large walk-in closets, and a luxury bath. Schedule your appointment today!!!
Listing Agent
Realm Real Estate Professionals - Katy License #0785118 Listed on: 11/17/2025

Home Details
Home Type
- Single Family
Est. Annual Taxes
- $11,958
Year Built
- Built in 2023
Lot Details
- 6,184 Sq Ft Lot
- Back Yard Fenced
- Sprinkler System
Parking
- 3 Car Attached Garage
Home Design
- Traditional Architecture
Interior Spaces
- 2,809 Sq Ft Home
- 2-Story Property
- High Ceiling
- Ceiling Fan
- Family Room Off Kitchen
- Home Office
- Game Room
- Utility Room
- Washer and Gas Dryer Hookup
Kitchen
- Breakfast Bar
- Walk-In Pantry
- Electric Oven
- Gas Range
- Microwave
- Dishwasher
- Quartz Countertops
- Disposal
Flooring
- Carpet
- Tile
Bedrooms and Bathrooms
- 4 Bedrooms
- Double Vanity
Home Security
- Security System Owned
- Fire and Smoke Detector
Eco-Friendly Details
- Energy-Efficient HVAC
- Energy-Efficient Lighting
- Energy-Efficient Thermostat
Outdoor Features
- Deck
- Patio
Schools
- Huggins Elementary School
- Leaman Junior High School
- Fulshear High School
Utilities
- Central Heating and Cooling System
- Heating System Uses Gas
- Programmable Thermostat
Listing and Financial Details
- Property Available on 11/17/25
- Long Term Lease
Community Details
Overview
- Ccmc Association
- Cross Creek Ranch Subdivision
Recreation
- Community Pool
Pet Policy
- Call for details about the types of pets allowed
- Pet Deposit Required
Map
Source: Houston Association of REALTORS®
MLS Number: 83460970
APN: 2709-02-001-0170-901
- 29646 Blooming Grove
- 29631 Bur Creek Ln
- Sanderling Plan at Meadow Ridge at Cross Creek Ranch - Cross Creek Ranch 45′
- Longspur Plan at Meadow Ridge at Cross Creek Ranch - Cross Creek Ranch 45′
- Whimbrel Plan at Meadow Ridge at Cross Creek Ranch - Cross Creek Ranch 45′
- Hawk Plan at Meadow Ridge at Cross Creek Ranch - Cross Creek Ranch 45′
- Kinglet Plan at Meadow Ridge at Cross Creek Ranch - Cross Creek Ranch 45′
- Tanager Plan at Meadow Ridge at Cross Creek Ranch - Cross Creek Ranch 45′
- Bluebird Plan at Meadow Ridge at Cross Creek Ranch - Cross Creek Ranch 45′
- 29619 Sterling Knoll Dr
- 6018 Rolling Stream Ct
- 91 Sweet Creek Ln
- 5922 Waterlily Park Ln
- 29726 Smoky Ridge Rd
- 7511 Ridgeside Dr
- 4103 Willowisp Ct
- 4802 Riverbend Ct
- 6510 Bramble Cove Ln
- 6522 Bramble Cove Ln
- 5627 Logan Ridge Ln
- 6014 Churchill Springs Ln
- 6027 Churchill Springs Ln
- 29635 Burcreek Ln
- 6034 Painted Plains Ln
- 29703 Burcreek Ln
- 6030 Texas Heritage Pkwy
- 29710 Burcreek Ln
- 5900 Texas Heritage Pkwy
- 6011 Rolling Stream Ct
- 29802 Ellwood Ln
- 5739 Foggy Vine Ct
- 29814 Smoky Ridge Rd
- 29602 Juniper Ranch Rd
- 29135 Brooks Valley Dr
- 6527 Scarlet Pond Ln
- 3119 Langley Bend Ln
- 31622 Farlam Farms Trail
- 31611 Farlam Farms Trail
- 5639 Foggy Vine Ct
- 29831 Blooming Iris Ln
