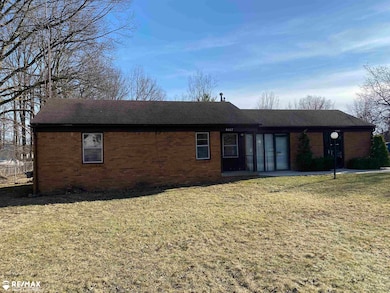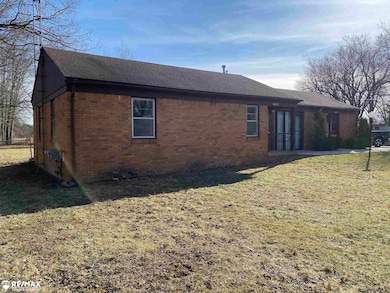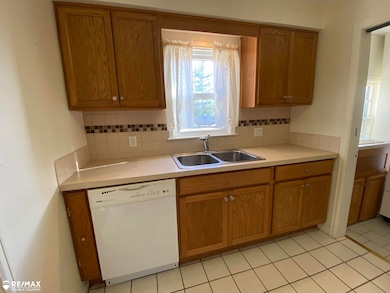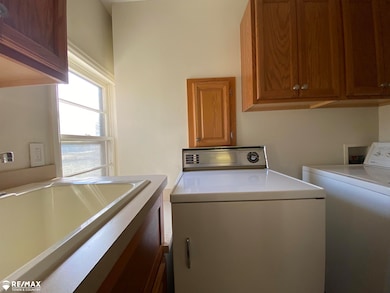Estimated payment $1,122/month
Highlights
- 0.91 Acre Lot
- Wood Flooring
- Living Room
- Ranch Style House
- Patio
- Bathroom on Main Level
About This Home
Charming apartment with attached commercial office space on busy Corunna Rd! Property offers the perfect blend of residential comfort and business potential. The home features beautiful wood floors, coved ceilings, and modern updates including a new AC units, Furnaces, and hot water heater. The fresh cement approach and back patio add convenience and appeal! Outside you'll find a large fenced yard and a wide asphalt parking area, ideal for clients or personal use. Yard is lrge enough to add your own pole building or additional garage. City water and sewer make the lot wide-open and full of possibilities. The high-visibilty Corunna Rd location ensures great exposure for a home-based business or office setup. Just a short distance from Dye Rd grocery, restaurants, and more. Apartment, 2 Bedroom is functional and Move-in ready! Schedule your showing today!
Home Details
Home Type
- Single Family
Est. Annual Taxes
Year Built
- Built in 1960
Lot Details
- 0.91 Acre Lot
- Lot Dimensions are 135 x 295
- Cleared Lot
Parking
- Lighted Parking
Home Design
- Ranch Style House
- Brick Exterior Construction
- Slab Foundation
- Cedar
Interior Spaces
- 1,583 Sq Ft Home
- Entryway
- Living Room
Kitchen
- Oven or Range
- Dishwasher
Flooring
- Wood
- Ceramic Tile
Bedrooms and Bathrooms
- 2 Bedrooms
- Bathroom on Main Level
- 1 Full Bathroom
Laundry
- Dryer
- Washer
Outdoor Features
- Patio
- Shed
Utilities
- Forced Air Heating and Cooling System
- Heating System Uses Natural Gas
- Electric Water Heater
Listing and Financial Details
- Assessor Parcel Number 07-19-200-004
Map
Home Values in the Area
Average Home Value in this Area
Tax History
| Year | Tax Paid | Tax Assessment Tax Assessment Total Assessment is a certain percentage of the fair market value that is determined by local assessors to be the total taxable value of land and additions on the property. | Land | Improvement |
|---|---|---|---|---|
| 2025 | $3,390 | $101,000 | $0 | $0 |
| 2024 | $2,259 | $91,700 | $0 | $0 |
| 2023 | $2,821 | $88,000 | $0 | $0 |
| 2022 | $1,005 | $80,300 | $0 | $0 |
| 2021 | $1,001 | $77,100 | $0 | $0 |
| 2020 | $1,928 | $66,400 | $0 | $0 |
| 2019 | $1,904 | $60,300 | $0 | $0 |
| 2018 | $2,791 | $52,800 | $0 | $0 |
| 2017 | $2,693 | $52,800 | $0 | $0 |
| 2016 | $2,731 | $47,400 | $0 | $0 |
| 2015 | $2,574 | $47,300 | $0 | $0 |
| 2014 | $1,842 | $45,400 | $0 | $0 |
| 2012 | -- | $42,300 | $42,300 | $0 |
Property History
| Date | Event | Price | List to Sale | Price per Sq Ft |
|---|---|---|---|---|
| 10/02/2025 10/02/25 | For Sale | $165,000 | -- | $104 / Sq Ft |
Source: Michigan Multiple Listing Service
MLS Number: 50190318
APN: 07-19-200-004
- 6098 Corunna Rd
- 1442 Mintola Ave
- 1417 Grassmere Ave
- 000 Corunna Rd
- 6090 Lancaster Dr
- 6172 W Court St
- 00 Corunna Rd
- 5323 Elmsford Dr
- 0000 Reuben Reuben St
- 2052 S Dye Rd
- 1460 S Dye Rd
- 2356 S Dye Rd
- 5325 N Dyewood Dr
- oo Walnut Creek Dr
- 1192 Citation Dr
- 1184 Citation Dr
- 00 Graham St
- 6456 W Court St
- 1161 S Dye Rd
- 5396 Oaktree Dr
- 1171 Ramsgate Rd
- 4480 Corunna Rd
- 3200 Wimbleton Dr
- 4474 Corunna Rd
- 1424 Conway St
- 7099 Granada Dr
- 1524 Crescent Lane Dr
- 4137 W Court St Unit 3
- 6320 Laurentian Ct Unit 41
- 1440 N Linden Rd Unit 4916
- 1440 N Linden Rd Unit 4907
- 5500 Riverwood Dr
- 1440 N Linden Rd
- G2201 Utley Rd
- 3270 Clovertree Ln
- 5247 Harold Dr
- 5203 Rhine Dr Unit 47
- 3500 Rue Foret
- 49 Bellwood Dr
- 3100 Miller Rd







