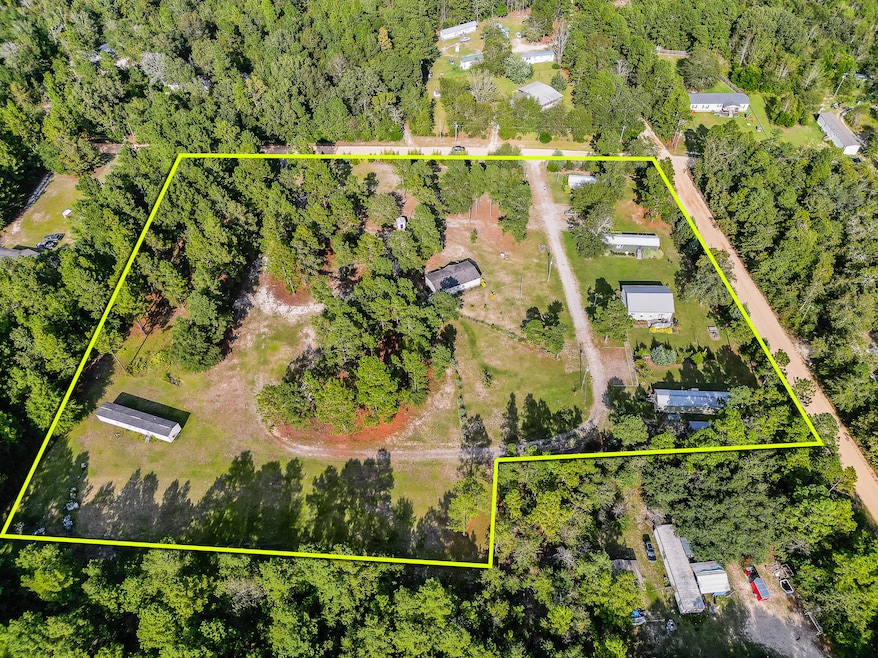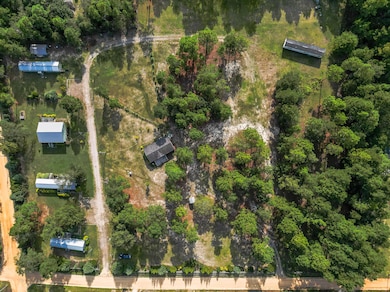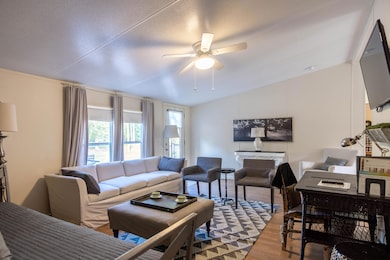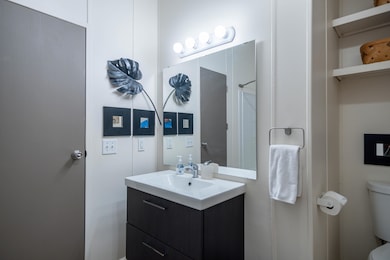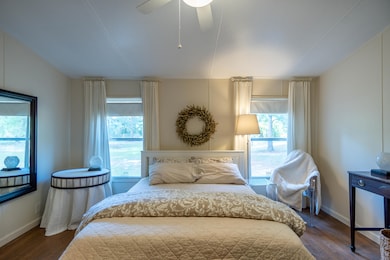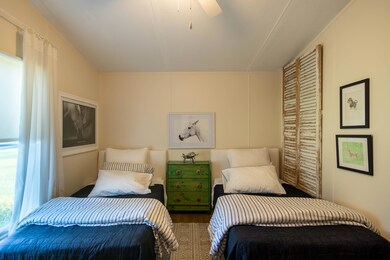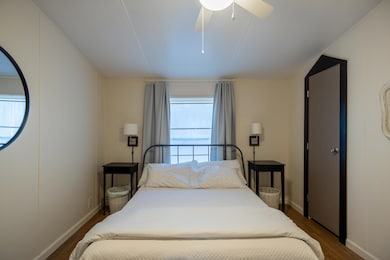6007 Lace Curtain Loop Windsor, SC 29856
Estimated payment $3,989/month
Highlights
- Deck
- No HOA
- Central Living Area
- Freestanding Bathtub
- Farmhouse Sink
- Tile Flooring
About This Home
This 6.65-acre parcel of flat, sandy land in a private setting within the heart of horse country is a rare gem. It is currently a working multi-unit income-producing rental property, making it a must-see for those looking for investments or passive income. Currently, the rental arrangements span 30-60 days with the added flexibility for tenants to extend their stays by an additional 30 days. However, a new owner has the flexibility to tailor the rental policy to their preference.
This property comprises a total of four impeccably finished units, each thoughtfully furnished and decorated to maximize both space and aesthetic appeal. The potential for expansion is significant as the property has been approved for up to 17 units, whether they be mobile homes, stick-built homes, RV hookups, or any combination thereof. For a detailed layout, contact the listing agent for a copy of the plat showing all 17 potential sites.
Unit #1: Step into a charming 1-bedroom, 1 1/2-bath unit that boasts an ensuite master bedroom with a clawfoot soaking tub and an abundance of natural light. Additional conveniences include a washer and dryer, a private deck, two mini-split HVAC systems, and a suite of stainless steel appliances, including a microwave, refrigerator, dishwasher, and a cooktop-equipped oven.
Unit #2: Featuring a spacious living area measuring 26ft x 12.8ft, this unit comes with a fully equipped kitchen complete with a butcher block cutting board top, microwave, refrigerator, oven, and dishwasher. Two bedrooms, two full baths, and ample closet space make this unit a comfortable retreat. A washer and dryer are also included, along with three mini-split HVAC units.
Unit #3: Offering 2 bedrooms and 2 1/2 bathrooms, this unit boasts three mini-split units for climate control. The kitchen is equipped with a charming country sink, stainless steel dishwasher, microwave, oven, and refrigerator; 10-foot ceilings throughout. Two en-suite bathrooms each with dual sinks and walk-in tiled showers create a luxurious feel. Transom windows bathe the interior in natural light.
Unit #4: This three-bedroom unit features walk-in closets in each bedroom and two bathrooms. The kitchen comes complete with an island, a double-basin sink, refrigerator, microwave, dishwasher, and oven.
Each of these units has been expertly staged and is fully furnished, ready for immediate rental use. A shared well serves all units on the property, ensuring a reliable and efficient water supply.
Unit #5: The exterior of this unit is complete; the interior is rough-framed, presenting an opportunity to customize it into two studio apartments. Additionally, a single-wide mobile home on the property is used for storage and is not currently habitable.
The property itself is a testament to meticulous care and attention, adorned with a variety of well-tended plantings that enhance its beauty and charm. The potential for this property is limitless; it can be utilized as a rental income property, transformed into a horse training facility with room and board services, converted into an RV park, or adapted for numerous other exciting ventures. The possibilities are endless.
Don't miss out on this extraordinary opportunity. Contact us today to schedule a viewing, inquire about rents, and explore the endless possibilities that this unique property has to offer.
Property Details
Home Type
- Multi-Family
Year Built
- Built in 2017
Lot Details
- 6.65 Acre Lot
- Lot Dimensions are 589 x 519 x 390 x 84 x 256 x 393
- Dirt Road
Parking
- Off-Street Parking
Home Design
- Combination Foundation
- Block Foundation
- Shingle Roof
- Metal Roof
- Vinyl Siding
- HardiePlank Type
- Masonite
Interior Spaces
- 1-Story Property
- Ceiling Fan
- Tile Flooring
- Fire and Smoke Detector
- Farmhouse Sink
- Washer and Electric Dryer Hookup
Bedrooms and Bathrooms
- Freestanding Bathtub
- Soaking Tub
Utilities
- Central Air
- Heating Available
- Well
- Septic Tank
- Internet Available
Additional Features
- Central Living Area
- Deck
Listing and Financial Details
- Assessor Parcel Number 209-00-13-001
Community Details
Overview
- No Home Owners Association
- 4 Units
Pet Policy
- No Pets Allowed
Map
Tax History
| Year | Tax Paid | Tax Assessment Tax Assessment Total Assessment is a certain percentage of the fair market value that is determined by local assessors to be the total taxable value of land and additions on the property. | Land | Improvement |
|---|---|---|---|---|
| 2025 | $1,947 | $7,320 | -- | -- |
| 2023 | $1,782 | $7,320 | $340 | $116,380 |
| 2022 | $1,762 | $7,320 | $0 | $0 |
| 2021 | $1,763 | $7,320 | $0 | $0 |
| 2020 | $1,787 | $7,280 | $0 | $0 |
| 2019 | $1,787 | $7,280 | $0 | $0 |
| 2018 | $1,794 | $7,280 | $380 | $6,900 |
Property History
| Date | Event | Price | List to Sale | Price per Sq Ft |
|---|---|---|---|---|
| 09/02/2025 09/02/25 | For Sale | $745,000 | 0.0% | -- |
| 02/28/2025 02/28/25 | For Sale | $745,000 | 0.0% | -- |
| 09/30/2024 09/30/24 | Off Market | $745,000 | -- | -- |
| 10/13/2023 10/13/23 | For Sale | $745,000 | -- | -- |
Purchase History
| Date | Type | Sale Price | Title Company |
|---|---|---|---|
| Warranty Deed | -- | None Listed On Document | |
| Warranty Deed | -- | None Listed On Document | |
| Warranty Deed | $55,000 | -- | |
| Contract Of Sale | $98,000 | -- | |
| Warranty Deed | $120,000 | -- | |
| Warranty Deed | $52,500 | Attorney | |
| Warranty Deed | $34,001 | None Available | |
| Deed In Lieu Of Foreclosure | -- | None Available |
Mortgage History
| Date | Status | Loan Amount | Loan Type |
|---|---|---|---|
| Previous Owner | $88,000 | Seller Take Back |
Source: Aiken Association of REALTORS®
MLS Number: 216057
APN: 209-00-13-001
- 1147 Beckner Trail
- 576 Cedar Rd
- 2138 Joyner Pond Rd
- Tbd Mount Beulah Rd
- Lot 1 11 06 Acre State Park Rd
- Lot 4 13 97 Acre State Park Rd
- Lot 6 11 25 Acre State Park Rd
- Lot 27 Misty River Trail
- Lot 19 Misty River Trail
- 2675 Andrews Cir
- 0 Mt Beulah Rd Unit 25287900
- 4886 Charleston Hwy
- 830 Colbert Bridge Rd
- 7173 Capers Path
- 000 Fire Tower Rd
- 150 Ryan Rd
- 828 Old Barnwell Rd
- Lot 2 Mt Beulah Rd
- Lot 3 Mt Beulah Rd
- 272 Pearl Ln
- 203 Three Runs Plantation Dr
- 8164 Snelling Dr
- 158 Atherstone St
- 354 Bainbridge Dr
- 360 Bainbridge Dr
- 105 Smith Ave Unit B
- 36 Converse Dr
- 513 Fox Haven Dr
- 621 Farmfield Rd
- 2097 Catlet Ct
- 2051 Catlet Ct
- 532 Asher Cove
- 417 Old Airport Rd
- 160 Kirkwood Dr
- 301 Jehossee Dr SE
- 3000 London Ct
- 304 Shadowood Dr
- 897 Brunswick Ln
- 158 Mallard Lake Dr
- 128 Photinia Dr
Ask me questions while you tour the home.
