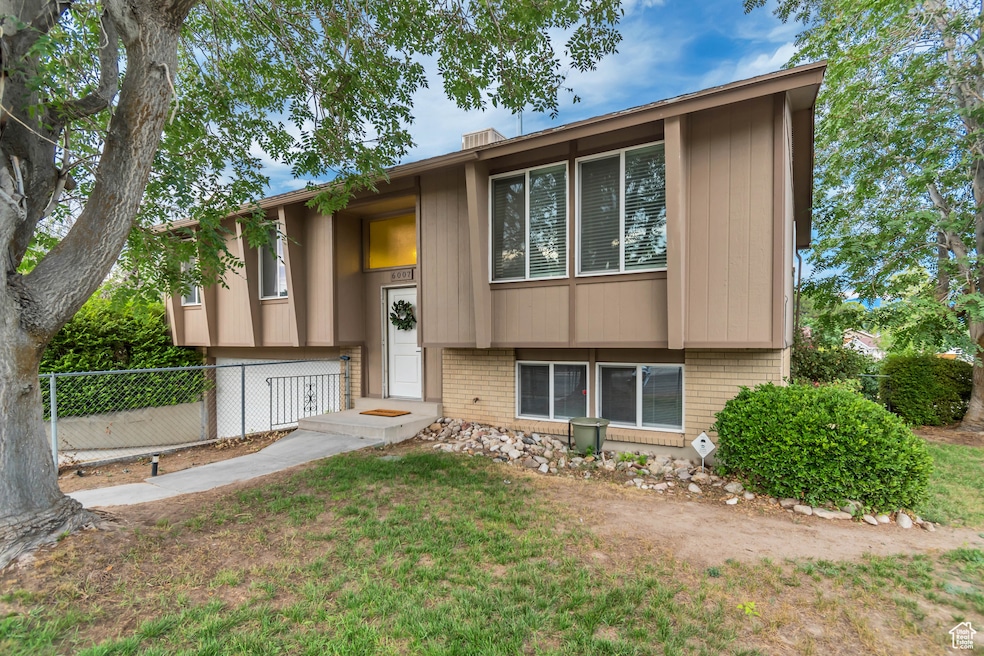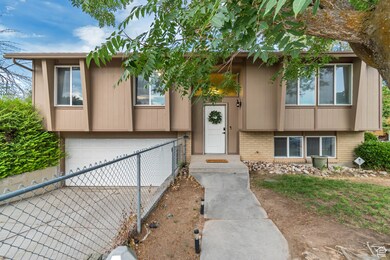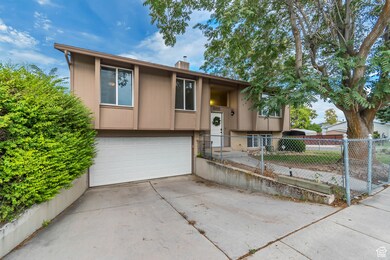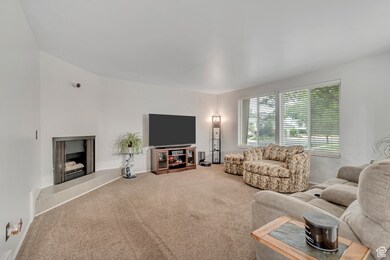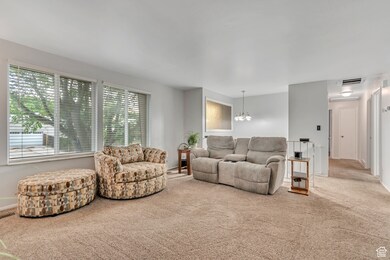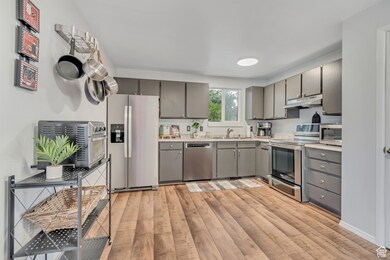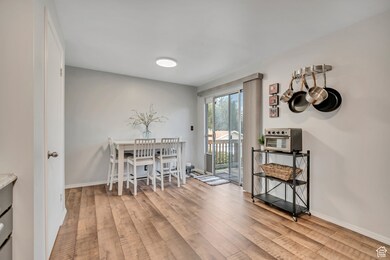6007 S Sweet Basil N Taylorsville, UT 84129
Estimated payment $2,991/month
Highlights
- Updated Kitchen
- Mountain View
- No HOA
- Mature Trees
- Corner Lot
- Double Oven
About This Home
Welcome Home! Step into this beautifully maintained 4-bedroom, 1.5-bath split-level charmer, perfectly situated in one of Taylorsville's most beloved neighborhoods. With nearly 1,700 square feet of thoughtfully designed living space, this home isn't just a house-it's the backdrop for countless family memories waiting to be made. From the moment you walk in, you'll feel the warmth of the spacious living areas, filled with natural light that makes every room feel inviting. The updated kitchen-with modern cabinets and stylish flooring-sets the stage for family dinners, holiday gatherings, and weekend brunches. Out back, enjoy peaceful mornings with coffee on the large deck and unforgettable evenings hosting BBQs with family and friends. The fully fenced backyard is a safe haven for kids and pets to play freely, while offering stunning mountain views you'll never tire of. With a two-car garage and plenty of room to grow, you'll have all the space you need for storage, hobbies, and future possibilities. This is a home that adapts with your family through every season of life. And the location couldn't be better-just minutes from top-rated schools, parks, and community activities for all ages. Whether it's walking the kids to school, cheering them on at sports games, or enjoying nearby dining and entertainment, everything you need is right at your fingertips. If you're looking for the perfect family home where comfort meets convenience, this is it. Don't miss your chance to fall in love-schedule a showing today!Square footage figures are provided as a courtesy estimate only and were obtained from County Records. Buyer is advised to obtain an independent measurement.
Home Details
Home Type
- Single Family
Est. Annual Taxes
- $2,367
Year Built
- Built in 1976
Lot Details
- 7,405 Sq Ft Lot
- Property is Fully Fenced
- Landscaped
- Corner Lot
- Sprinkler System
- Mature Trees
- Property is zoned Single-Family, 1106
Parking
- 2 Car Attached Garage
- Open Parking
Home Design
- Split Level Home
- Brick Exterior Construction
- Asphalt
Interior Spaces
- 1,736 Sq Ft Home
- 2-Story Property
- Ceiling Fan
- Self Contained Fireplace Unit Or Insert
- Shades
- Blinds
- Sliding Doors
- Entrance Foyer
- Mountain Views
- Basement Fills Entire Space Under The House
Kitchen
- Updated Kitchen
- Double Oven
- Built-In Range
- Portable Dishwasher
Flooring
- Carpet
- Laminate
- Tile
Bedrooms and Bathrooms
- 4 Bedrooms | 3 Main Level Bedrooms
Home Security
- Home Security System
- Smart Thermostat
Outdoor Features
- Balcony
- Basketball Hoop
Schools
- Bennion Elementary And Middle School
- Taylorsville High School
Utilities
- Evaporated cooling system
- Central Heating
- Natural Gas Connected
Community Details
- No Home Owners Association
- Hazelhurst #1 Subdivision
Listing and Financial Details
- Assessor Parcel Number 21-16-331-013
Map
Home Values in the Area
Average Home Value in this Area
Property History
| Date | Event | Price | List to Sale | Price per Sq Ft |
|---|---|---|---|---|
| 08/27/2025 08/27/25 | Price Changed | $530,000 | -0.9% | $305 / Sq Ft |
| 08/08/2025 08/08/25 | For Sale | $535,000 | -- | $308 / Sq Ft |
Source: UtahRealEstate.com
MLS Number: 2103955
- 5980 S Sweet Basil N
- 6095 S Sierra Grande Dr
- 2784 Paprika Dr
- 3075 Don Francisco Dr Unit 159
- 5809 S Hazelhurst Dr
- 1824 W 6200 S
- 3117 W 6250 S
- 5748 2730 West St
- 3088 W Cisco Ridge Rd
- 2579 W 5780 S
- 3052 W Matterhorn Dr
- 5597 S Bastile Dr
- 5600 S Ralph Dr
- 6438 Mckinley Ln
- 5584 S Danube Dr
- 6453 Fremont Peak Cir
- 6222 S Westbrook Dr
- 2322 W Surrey Rd
- 5539 S Danube Dr
- 2342 W 6200 S
- 5951 S Sweet Basil N
- 3255 W 5860 S
- 6096 S 3560 W
- 6256 S Gold Medal Dr
- 5568 Hugoton Dr
- 3748 W Lewisport Dr
- 1680 W Thornhill Dr
- 5490 S 3910 W
- 3267 Bitter Root Cir
- 5555 S Red Cliff Dr
- 3818 W Castle Pines Way
- 3851 W Cobble Ridge Dr
- 6885 S Redwood Rd
- 7028 S Cherry Leaf Dr
- 4612 S 2930 W
- 1548 W 4890 S Unit B
- 4656 S 3860 W
- 4770 S Simmental Dr
- 5959 S Cougar Ln
- 4112 W 4645 S
