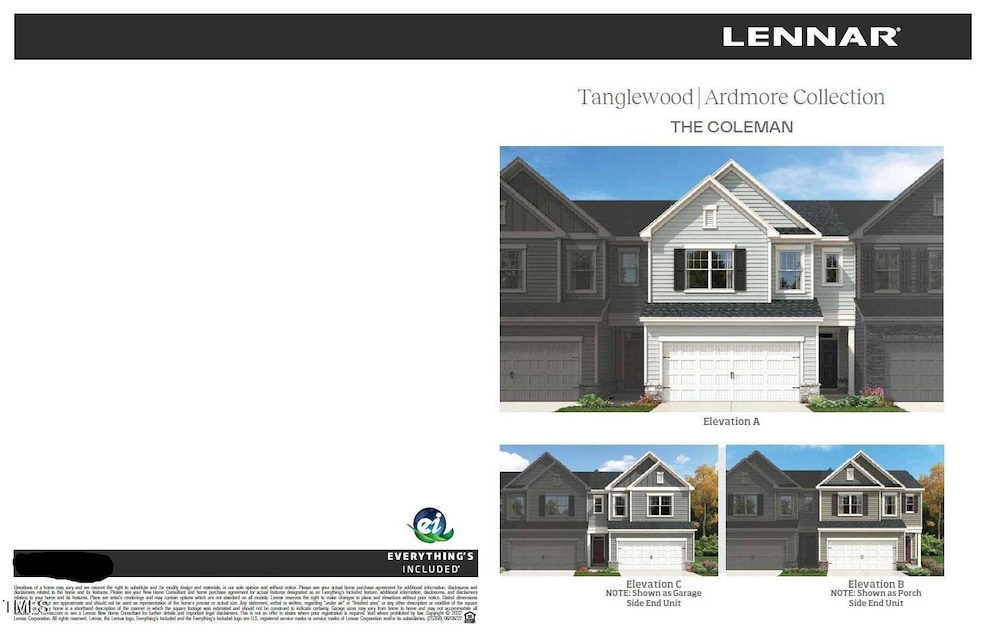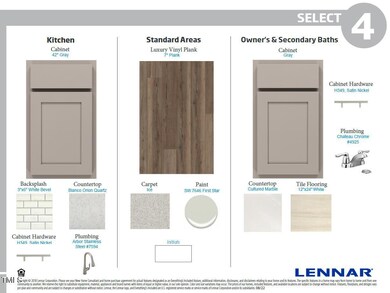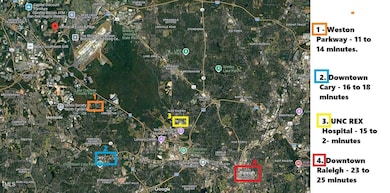6007 Shade Tree Ln Morrisville, NC 27560
Estimated payment $2,991/month
Highlights
- Under Construction
- Traditional Architecture
- End Unit
- Open Floorplan
- Loft
- Great Room
About This Home
Tanglewood by Lennar - Great location just west of Brier Creek on Page Rd. PRE-Construction opportunity for the popular Coleman home offers single family spaces and town home convenience! Two Car garage town home with 3 bedrooms and a loft. Your entry foyer leads past a hardwood staircase and into the central kitchen. Gray cabinets with 42 inch uppers fill the kitchen with quartz counters and subway tile backsplash. Great Pantry Space. Stainless appliances, 5 Burner gas range, All appliances are included. The kitchen overlooks a combination great room and dining space - very open layout with western and northern exposure windows. Living area leads to a screened porch that backs to woods. The 2nd floor loft is right off the hallway and could be a home office or 2nd living area. Two secondary bedrooms share a hall bath. The primary suite is on the back of the home - west exposure windows, large walk in closet, recessed lighting .Primary bath has dual vanity, linen closer, oversized shower, and private water closet. All bedrooms are pre-wired for ceiling fans. Proper Laundry room is across from the loft - no stackable or laundry closet here. Washer and Dryer are included. 240V outlet in the garage. Home is pre-Construction and scheduled for October Delivery.
Townhouse Details
Home Type
- Townhome
Est. Annual Taxes
- $5,000
Year Built
- Built in 2025 | Under Construction
Lot Details
- 2,520 Sq Ft Lot
- Lot Dimensions are 31x80
- End Unit
- No Units Located Below
- No Unit Above or Below
- 1 Common Wall
- West Facing Home
- Landscaped
HOA Fees
- $225 Monthly HOA Fees
Parking
- 2 Car Attached Garage
- Garage Door Opener
Home Design
- Home is estimated to be completed on 10/3/25
- Traditional Architecture
- Brick or Stone Mason
- Slab Foundation
- Frame Construction
- Blown-In Insulation
- Batts Insulation
- Shingle Roof
- Vinyl Siding
- Low Volatile Organic Compounds (VOC) Products or Finishes
- Stone
Interior Spaces
- 1,924 Sq Ft Home
- 2-Story Property
- Open Floorplan
- Crown Molding
- Smooth Ceilings
- Recessed Lighting
- Double Pane Windows
- Low Emissivity Windows
- Insulated Windows
- Entrance Foyer
- Great Room
- Dining Room
- Loft
Kitchen
- Gas Range
- Microwave
- Plumbed For Ice Maker
- Stainless Steel Appliances
- Kitchen Island
- Quartz Countertops
- Disposal
Flooring
- Carpet
- Ceramic Tile
- Luxury Vinyl Tile
Bedrooms and Bathrooms
- 3 Bedrooms
- Walk-In Closet
- Double Vanity
- Private Water Closet
- Bathtub with Shower
- Shower Only
Laundry
- Laundry Room
- Laundry on upper level
- Dryer
- Washer
Attic
- Attic Floors
- Scuttle Attic Hole
- Pull Down Stairs to Attic
Home Security
- Indoor Smart Camera
- Smart Locks
- Smart Thermostat
Outdoor Features
- Patio
- Rain Gutters
Schools
- Bethesda Elementary School
- Lowes Grove Middle School
- Hillside High School
Utilities
- Forced Air Zoned Heating and Cooling System
- Heating System Uses Natural Gas
- Vented Exhaust Fan
- Underground Utilities
- Natural Gas Connected
- Electric Water Heater
- High Speed Internet
Additional Features
- No or Low VOC Paint or Finish
- Grass Field
Listing and Financial Details
- Home warranty included in the sale of the property
- Assessor Parcel Number 235585
Community Details
Overview
- Association fees include internet, ground maintenance, maintenance structure, road maintenance, storm water maintenance
- Tanglewood Homeowners Association, Phone Number (919) 847-3003
- Built by Lennar
- Tanglewood Subdivision, Coleman Floorplan
- Maintained Community
Recreation
- Community Pool
- Dog Park
Security
- Carbon Monoxide Detectors
- Fire and Smoke Detector
Map
Home Values in the Area
Average Home Value in this Area
Tax History
| Year | Tax Paid | Tax Assessment Tax Assessment Total Assessment is a certain percentage of the fair market value that is determined by local assessors to be the total taxable value of land and additions on the property. | Land | Improvement |
|---|---|---|---|---|
| 2024 | $837 | $60,000 | $60,000 | $0 |
Property History
| Date | Event | Price | Change | Sq Ft Price |
|---|---|---|---|---|
| 04/24/2025 04/24/25 | Pending | -- | -- | -- |
| 04/06/2025 04/06/25 | For Sale | $440,850 | -- | $229 / Sq Ft |
Purchase History
| Date | Type | Sale Price | Title Company |
|---|---|---|---|
| Special Warranty Deed | $733,000 | None Listed On Document |
Source: Doorify MLS
MLS Number: 10087451
APN: 235585
- 6009 Shade Tree Ln
- 6017 Shade Tree Ln
- 6103 Shade Tree Ln
- Coleman Plan at Tanglewood - Ardmore Collection
- 1503 Tea Time Trail
- 1008 Sounding Ln
- 4019 Silver Oak Ln
- 605 Smallwood Dr
- 114 Cross Country Way
- 1019 Santiago St
- 215 Brier Summit Place
- 518 Judge Ct
- 105 Journey Place
- 11137 Bayberry Hills Dr
- 833 Atticus Way
- 1524 Anthology Dr
- 1032 Brightskies St
- 1003 Branwell Dr
- 1013 Morrison Dr
- 9908 Jerome Ct







