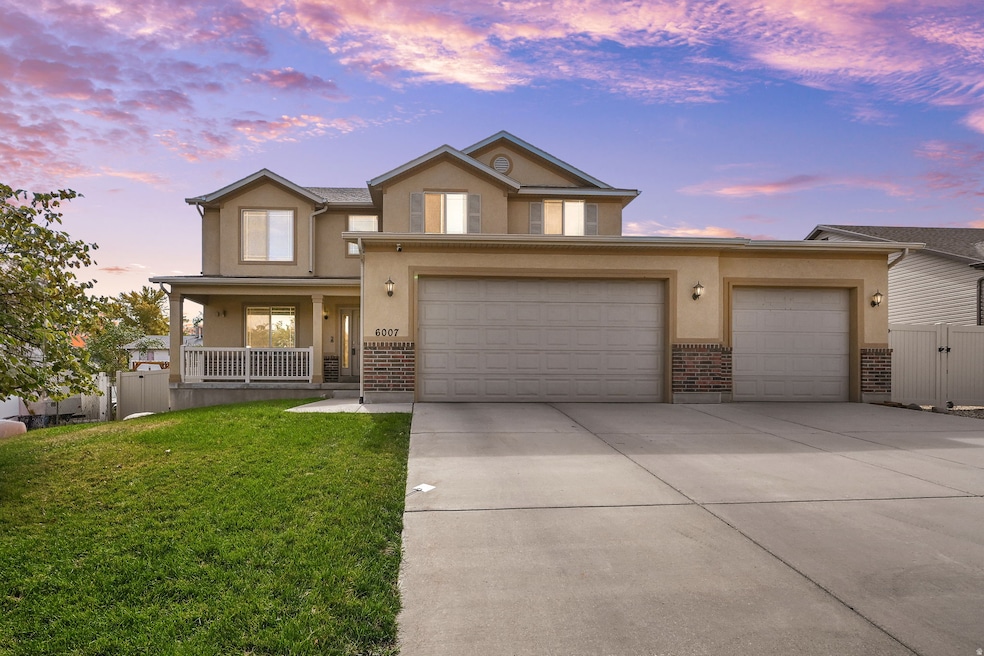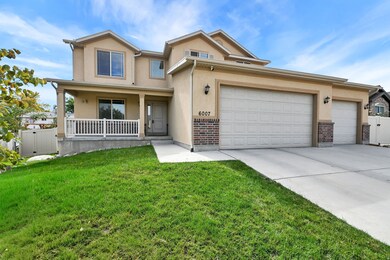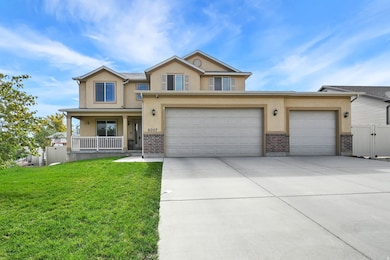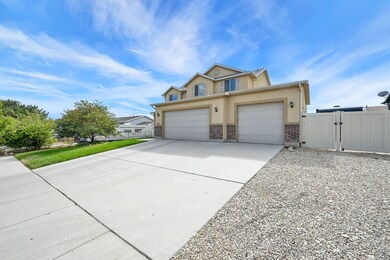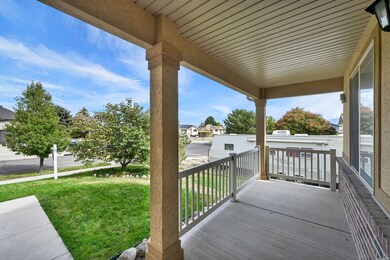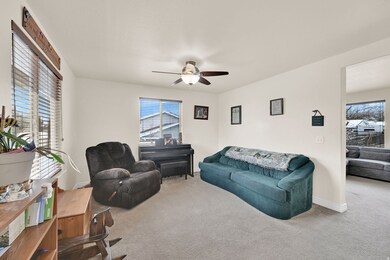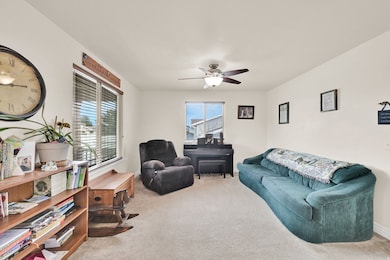6007 W Jargon Way Salt Lake City, UT 84118
Estimated payment $3,570/month
Highlights
- RV or Boat Parking
- Lake View
- Secluded Lot
- Solar Power System
- Mature Trees
- Great Room
About This Home
This gorgeous two-story home is ready for its next adventure-with YOU! Nestled just minutes from downtown Salt Lake City, you'll have the best of fine dining, shopping, and entertainment at your fingertips. And for those epic summer nights? The Utah First Amphitheatre is just around the corner, ready to bring the music to life! Step inside and soak up the bright, open spaces filled with natural light. This fully finished home is the perfect canvas to add your personal touch and create a space that's truly yours. Movie buff? The basement is already prewired for a home theater, so grab the popcorn and get ready for the ultimate cinematic experience! Outside, the fully fenced backyard is a little slice of paradise. Whether you have a green thumb or just love fresh produce, the large garden space and fruit trees make it easy to enjoy homegrown goodness! This home is easy to show and even easier to love. Don't miss out-schedule your tour today and fall in love at first sight!
Home Details
Home Type
- Single Family
Est. Annual Taxes
- $3,811
Year Built
- Built in 2012
Lot Details
- 8,712 Sq Ft Lot
- Cul-De-Sac
- Property is Fully Fenced
- Landscaped
- Secluded Lot
- Sloped Lot
- Sprinkler System
- Mature Trees
- Property is zoned Single-Family, 1108
Parking
- 3 Car Garage
- Open Parking
- RV or Boat Parking
Property Views
- Lake
- Mountain
- Valley
Home Design
- Pitched Roof
- Stone Siding
- Stucco
Interior Spaces
- 3,211 Sq Ft Home
- 3-Story Property
- Ceiling Fan
- Double Pane Windows
- Blinds
- Sliding Doors
- Entrance Foyer
- Great Room
- Den
- Carpet
- Basement Fills Entire Space Under The House
Kitchen
- Double Oven
- Gas Range
- Free-Standing Range
- Disposal
Bedrooms and Bathrooms
- 6 Bedrooms
- Walk-In Closet
- Bathtub With Separate Shower Stall
Eco-Friendly Details
- Solar Power System
- Solar owned by seller
Outdoor Features
- Open Patio
- Play Equipment
Schools
- Thomas W. Bacchus Elementary School
- Thomas Jefferson Middle School
- Kearns High School
Utilities
- Forced Air Heating and Cooling System
- Natural Gas Connected
Community Details
- No Home Owners Association
- Greater Southridge Ph 1 Subdivision
Listing and Financial Details
- Exclusions: Dryer, Microwave, Refrigerator, Washer
- Assessor Parcel Number 20-14-180-010
Map
Home Values in the Area
Average Home Value in this Area
Tax History
| Year | Tax Paid | Tax Assessment Tax Assessment Total Assessment is a certain percentage of the fair market value that is determined by local assessors to be the total taxable value of land and additions on the property. | Land | Improvement |
|---|---|---|---|---|
| 2025 | $3,811 | $582,400 | $113,900 | $468,500 |
| 2024 | $3,811 | $546,000 | $107,200 | $438,800 |
| 2023 | $3,811 | $501,600 | $103,100 | $398,500 |
| 2022 | $3,805 | $522,900 | $101,100 | $421,800 |
| 2021 | $3,420 | $425,900 | $77,800 | $348,100 |
| 2020 | $3,159 | $369,700 | $71,000 | $298,700 |
| 2019 | $3,116 | $352,000 | $71,000 | $281,000 |
| 2018 | $2,998 | $326,700 | $71,000 | $255,700 |
| 2017 | $2,787 | $306,500 | $66,600 | $239,900 |
| 2016 | $2,682 | $294,700 | $66,600 | $228,100 |
| 2015 | $2,624 | $273,000 | $80,400 | $192,600 |
| 2014 | $2,646 | $269,600 | $80,400 | $189,200 |
Property History
| Date | Event | Price | List to Sale | Price per Sq Ft |
|---|---|---|---|---|
| 11/10/2025 11/10/25 | For Sale | $620,000 | -- | $193 / Sq Ft |
Purchase History
| Date | Type | Sale Price | Title Company |
|---|---|---|---|
| Warranty Deed | -- | None Available | |
| Quit Claim Deed | -- | Metro National Title | |
| Special Warranty Deed | -- | Metro National Title |
Mortgage History
| Date | Status | Loan Amount | Loan Type |
|---|---|---|---|
| Previous Owner | $190,498 | Construction | |
| Closed | $0 | Unknown |
Source: UtahRealEstate.com
MLS Number: 2122091
APN: 20-14-180-010-0000
- 5663 S China Clay Cir
- 5924 Red Zinc Dr
- 5716 Trowbridge Way
- 5798 Plumbago Ave
- 5733 W Plumbago Ave
- 5940 S Woodview Dr
- 5768 Lodestone Ave
- 5775 Tuckington Cir
- 5751 W Chantilly Cir
- 5988 S Sunset Vista Dr
- 5106 W Jacie Ct S
- 5627 Walnut Ridge Cir
- 5586 W Highwood Dr
- 5674 W Pelican Ridge Ln
- 5480 W Sun Ridge Ct
- 6223 W Mill Valley Ln
- 6389 S Mill Valley Ct
- 5365 W Alpine Flower Cir
- 5441 W 5440 S
- 5343 W Ridge Brook Way
- 6083 S 6070 W
- 5902 Woodview Dr
- 6125 S 6105 W
- 5870 S Clear Vista Dr
- 5739 Impressions Dr
- 5247 S Tatum Place
- 5453 S 5425 W
- 5404 W Sunfalls Ct
- 5956 S Stone Flower Way
- 6315 S Cyclamen Square Unit L
- 5496 W 6600 S
- 6237 S 5130 W
- 5051 W 5400 S
- 5127 W Verdugo #B Dr
- 6093 W Graceland Way
- 6568 S 5180 W
- 6754 Clernates Dr
- 5959 S Cougar Ln
- 6911 S Static Peak Dr
- 5998 W Verdigris Dr
