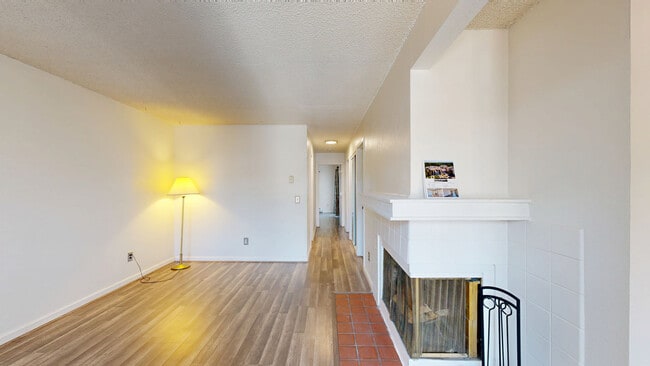Welcome to this charming, updated condo ideally located in the heart of Arvada Gardens. This thoughtfully designed two-bedroom, one-bath home offers a functional and open floor plan with tasteful upgrades throughout. Step into the living room, where a cozy wood-burning fireplace creates a warm and inviting atmosphere. The adjacent kitchen features a brand-new stove, sink, and faucet, and flows into a dedicated dining area perfect for everyday meals or entertaining. The spacious primary suite includes a private balcony, a separate vanity area, and direct access to the full bathroom, which has been refreshed with modern fixtures, a tile surround, and mosaic accents. A second balcony, updated closet doors, and new lighting and hardware add to the home’s stylish appeal. Enjoy the convenience of an in-unit laundry room with a lightly used washer and dryer, plus a large private storage unit (D) located on the main level. This 2nd-floor unit is just steps from parking and within walking distance to Old Town Arvada, Memorial Park, the scenic Ralston Creek Trailhead and dozens of local shops, bars, and restaurants. With easy access to public transit, a high walk score, and a low-maintenance lifestyle, this home offers both comfort and convenience. The professionally managed HOA includes water, sewer, trash, snow removal, and access to amenities such as a clubhouse and maintained grounds. Perfect for a first-time buyer, downsizer, or investor—this home is a rare find in a highly desirable location.






