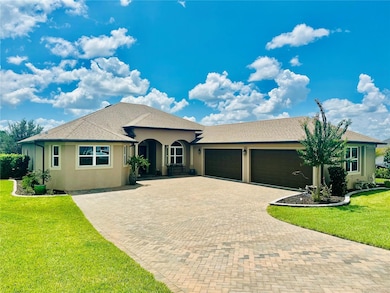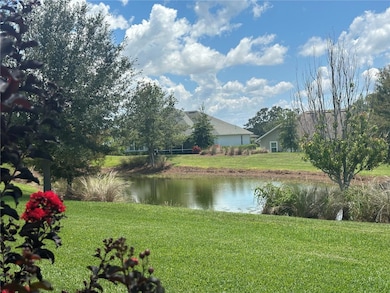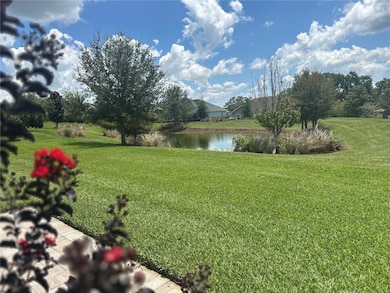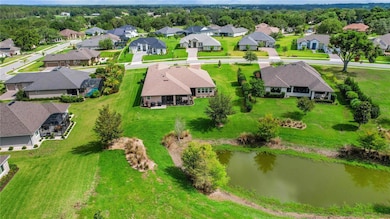
6008 Apex Way Lady Lake, FL 32159
Estimated payment $4,799/month
Highlights
- Golf Course Community
- Custom Home
- Pond View
- Access To Chain Of Lakes
- Gated Community
- Open Floorplan
About This Home
Experience luxury living in this impeccably upgraded 4 bed + Office + Bonus Room + 3 bath home with a rare 4-car garage, built in 2021 and located with a pond view on .48 acre with room for a pool in the desirable Harbor Hills Golf & Chain of Lake community. This one of a kind customized Willow Model featuring 3,432 sq ft heated is sure to impress. From the moment you step inside, you'll notice the soaring ceilings, elegant 6" baseboards, and 7.25" crown molding that add a refined touch throughout. Beautiful porcelain tile plank flooring spans the entire home, providing both style and durability. The chef’s kitchen is truly a showstopper—featuring a gas cooktop, large island with dual-sided cabinetry, upgraded appliances, stylish cabinetry and hardware, a designer tile backsplash, and an upgraded sink and faucet. Ample storage is available in the walk-in pantry and oversized appliance cabinet. All bathrooms have been thoughtfully upgraded with premium countertops, cabinetry, sinks, faucets, and comfort-height toilets. The spacious primary suite (26 x 15) includes a luxurious en suite bath with dual vanities and a large walk-through shower. Additional highlights include a spacious laundry room (6’6 x 20) with upgraded cabinetry and sink, a dedicated indoor storage closet, and an expansive screened lanai with peaceful pond views and ceiling fans for added comfort. This home is equipped for peace of mind with a 24 kWh whole-house generator and a 250-gallon in-ground propane tank, including a gas line to the outdoor grill area—perfect for entertaining. AN ADDED BONUS IS THE EXTREMELY LOW ELECTRIC BILLS that range from $40-$235 throughout the year-WOW!!! Located just minutes to shopping, restaurants, doctors, medical facilities, the Villages Square with nightly entertainment and so much more!
Listing Agent
CENTURY 21 ALTON CLARK Brokerage Phone: 352-728-2121 License #3125022 Listed on: 06/10/2025

Home Details
Home Type
- Single Family
Est. Annual Taxes
- $8,184
Year Built
- Built in 2021
Lot Details
- 0.48 Acre Lot
- North Facing Home
- Mature Landscaping
- Irrigation Equipment
- Landscaped with Trees
- Property is zoned PUD
HOA Fees
- $175 Monthly HOA Fees
Parking
- 4 Car Attached Garage
- Parking Pad
- Side Facing Garage
- Driveway
Home Design
- Custom Home
- Slab Foundation
- Shingle Roof
- Block Exterior
- Stucco
Interior Spaces
- 3,432 Sq Ft Home
- 1-Story Property
- Open Floorplan
- Crown Molding
- High Ceiling
- Ceiling Fan
- Blinds
- French Doors
- Entrance Foyer
- Family Room
- Living Room
- Breakfast Room
- Dining Room
- Home Office
- Bonus Room
- Inside Utility
- Laundry Room
- Utility Room
- Ceramic Tile Flooring
- Pond Views
- Fire and Smoke Detector
- Attic
Kitchen
- Eat-In Kitchen
- Dinette
- Range
- Microwave
- Dishwasher
- Stone Countertops
- Solid Wood Cabinet
Bedrooms and Bathrooms
- 4 Bedrooms
- Split Bedroom Floorplan
- Walk-In Closet
- 3 Full Bathrooms
Outdoor Features
- Access To Chain Of Lakes
- Covered Patio or Porch
- Rain Gutters
Utilities
- Central Heating and Cooling System
- Propane
- 1 Septic Tank
Listing and Financial Details
- Visit Down Payment Resource Website
- Tax Lot 120
- Assessor Parcel Number 13-18-24-0525-000-12000
Community Details
Overview
- Association fees include pool, recreational facilities
- $219 Other Monthly Fees
- Olivia Arelquin Sentry Mgmt Association, Phone Number (352) 753-7000
- Harbor Hills Subdivision, The Willow Floorplan
- The community has rules related to deed restrictions, allowable golf cart usage in the community
Amenities
- Restaurant
- Clubhouse
- Community Mailbox
Recreation
- Golf Course Community
- Tennis Courts
- Community Playground
- Community Pool
Security
- Security Guard
- Gated Community
Matterport 3D Tour
Map
Home Values in the Area
Average Home Value in this Area
Tax History
| Year | Tax Paid | Tax Assessment Tax Assessment Total Assessment is a certain percentage of the fair market value that is determined by local assessors to be the total taxable value of land and additions on the property. | Land | Improvement |
|---|---|---|---|---|
| 2026 | $9,139 | $641,681 | $90,000 | $551,681 |
| 2025 | $8,623 | $648,749 | $90,000 | $558,749 |
| 2024 | $8,623 | $648,749 | $90,000 | $558,749 |
| 2023 | $8,623 | $630,654 | $90,000 | $540,654 |
| 2022 | $8,635 | $630,654 | $90,000 | $540,654 |
| 2021 | $913 | $65,000 | $0 | $0 |
| 2020 | $530 | $36,000 | $0 | $0 |
| 2019 | $577 | $36,000 | $0 | $0 |
| 2018 | $499 | $30,000 | $0 | $0 |
| 2017 | $0 | $0 | $0 | $0 |
Property History
| Date | Event | Price | List to Sale | Price per Sq Ft |
|---|---|---|---|---|
| 12/04/2025 12/04/25 | For Sale | $749,500 | 0.0% | $218 / Sq Ft |
| 11/23/2025 11/23/25 | Off Market | $749,500 | -- | -- |
| 10/07/2025 10/07/25 | Price Changed | $749,500 | -6.3% | $218 / Sq Ft |
| 09/25/2025 09/25/25 | For Sale | $799,500 | 0.0% | $233 / Sq Ft |
| 09/24/2025 09/24/25 | Off Market | $799,500 | -- | -- |
| 08/31/2025 08/31/25 | Price Changed | $799,500 | -3.0% | $233 / Sq Ft |
| 08/27/2025 08/27/25 | For Sale | $824,500 | 0.0% | $240 / Sq Ft |
| 08/26/2025 08/26/25 | Off Market | $824,500 | -- | -- |
| 08/14/2025 08/14/25 | Price Changed | $824,500 | -3.0% | $240 / Sq Ft |
| 07/08/2025 07/08/25 | Price Changed | $849,900 | -1.7% | $248 / Sq Ft |
| 06/10/2025 06/10/25 | For Sale | $865,000 | -- | $252 / Sq Ft |
Purchase History
| Date | Type | Sale Price | Title Company |
|---|---|---|---|
| Special Warranty Deed | $673,800 | Attorney |
Mortgage History
| Date | Status | Loan Amount | Loan Type |
|---|---|---|---|
| Open | $563,784 | VA |
About the Listing Agent

Regina Rodriguez is a Realtor® specializing in The Villages, Florida, and surrounding communities. Regina started her Real Estate career in 2005. In the year of 2018, she sold eighty homes. Along with being a Broker Associate, Regina's areas of expertise ranges from luxury homes to distressed properties. Regina has a background in banking and customer service. In addition to her extensive knowledge of the real estate market, she brings 14 years of expertise, lots of energy and a fresh
Regina's Other Listings
Source: Stellar MLS
MLS Number: G5098078
APN: 13-18-24-0525-000-12000
- 5090 Greens Dr
- 5072 Greens Dr
- 5066 Greens Dr
- 5132 Greens Dr
- 5312 Meadow Hill Loop
- 39517 Hillrise Ln
- 39504 Hillrise Ln
- 39500 Hillrise Ln
- 5235 Greens Dr
- 5500 Meadow Hill Loop
- 5556 Grove Manor
- 5049 Harbor Heights
- 0 Sunbeam Way
- 5435 Grove Manor
- 5252 Grove Manor
- 5239 Grove Manor
- 40042 Sherydan Glenn
- 0 Tacoma Dr
- 39206 Treeline Dr
- 5528 Citation Ct
- 39125 Tacoma Dr
- 6036 Topsail Rd
- 40140 Palm St
- 5503 Bird Island Dr
- 735 S Us-27 Hwy
- 112 W Mcclendon St
- 367 Sunny Oaks Way
- 913 Jacaranda Dr
- 306 W Primrose Ln
- 313 Highland Trail
- 450 N Clay
- 423 Highway 466
- 617 Webb Way
- 1252 Vanderway Ln
- 35433 Crescent Dr
- 1508 Spring Lake Cove Ln
- 824 County Road 466
- 1605 Cherry Hill Rd
- 804 Chelsea Ave
- 732 Royal Palm Ave





