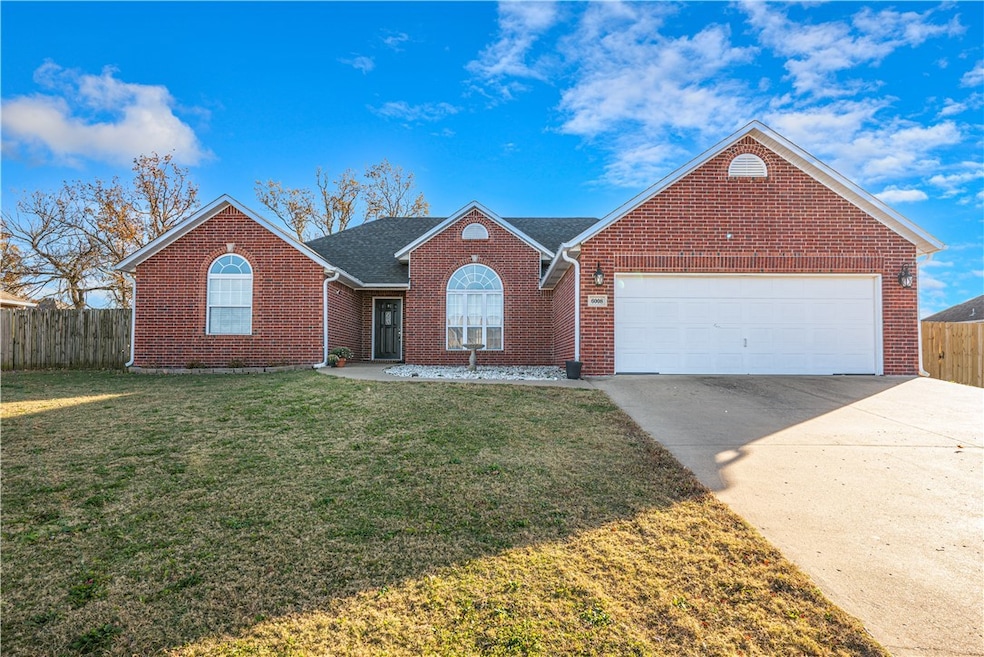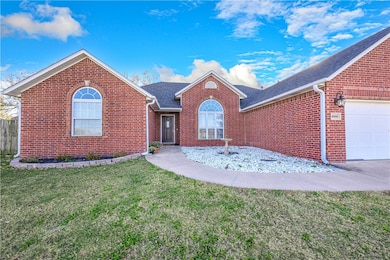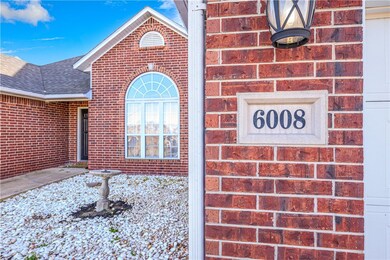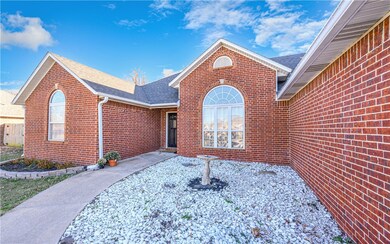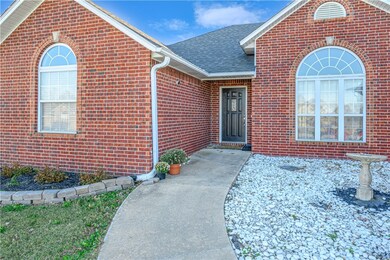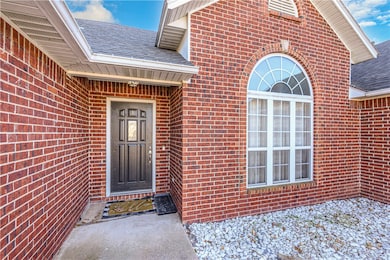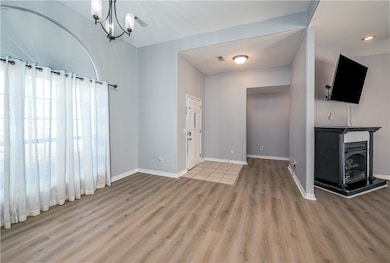6008 David Dr Siloam Springs, AR 72761
Estimated payment $1,975/month
Highlights
- Granite Countertops
- Cul-De-Sac
- Walk-In Closet
- Covered Patio or Porch
- 2 Car Attached Garage
- ENERGY STAR Qualified Appliances
About This Home
Welcome to your dream home in a highly sought-after subdivision with excellent access to Hwy 412, perfect for commuting for work & entertainment! This spacious 4-bedroom, 2-bathroom residence features a 2-car garage & many modern updates. Step inside to discover brand-new luxury vinyl flooring throughout the entire home. Enjoy the convenience of a new hot water heater (2021) & instant hot water regulator, ensuring comfort year-round. The kitchen is equipped w/modern appliances, including a new fridge & microwave (2020) & a newly installed kitchen faucet. A smart Nest Eco WiFi thermostat & WiFi-enabled smart garage door (2025) offer cutting-edge technology for your convenience & energy efficiency. The home also includes a recently inspected roof (2025) for added peace of mind. This beautifully updated home perfectly combines comfort, style, & modern amenities.Schedule a viewing today and experience all that this fantastic property has to offer! Energy Audit in 2024 passed all inspections.
Listing Agent
Crye-Leike REALTORS, Siloam Springs Brokerage Email: Misti.Stephens@CLHomes.com License #PB00047985 Listed on: 11/12/2025

Home Details
Home Type
- Single Family
Est. Annual Taxes
- $2,525
Year Built
- Built in 2005
Lot Details
- 0.31 Acre Lot
- Cul-De-Sac
- Privacy Fence
- Wood Fence
- Back Yard Fenced
Home Design
- Block Foundation
- Slab Foundation
- Shingle Roof
- Architectural Shingle Roof
- Vinyl Siding
Interior Spaces
- 1,959 Sq Ft Home
- 1-Story Property
- Ceiling Fan
- Gas Log Fireplace
- Blinds
- Living Room with Fireplace
- Fire and Smoke Detector
- Washer and Dryer Hookup
Kitchen
- Cooktop
- Microwave
- Plumbed For Ice Maker
- Dishwasher
- Granite Countertops
- Disposal
Flooring
- Carpet
- Luxury Vinyl Plank Tile
Bedrooms and Bathrooms
- 4 Bedrooms
- Split Bedroom Floorplan
- Walk-In Closet
- 2 Full Bathrooms
Parking
- 2 Car Attached Garage
- Garage Door Opener
Utilities
- Central Heating and Cooling System
- Heating System Uses Gas
- Programmable Thermostat
- Gas Water Heater
- High Speed Internet
- Cable TV Available
Additional Features
- ENERGY STAR Qualified Appliances
- Covered Patio or Porch
Community Details
- Stonecrest Sub Ph 1 Siloam Spgs Subdivision
Listing and Financial Details
- Tax Lot 27
Map
Home Values in the Area
Average Home Value in this Area
Tax History
| Year | Tax Paid | Tax Assessment Tax Assessment Total Assessment is a certain percentage of the fair market value that is determined by local assessors to be the total taxable value of land and additions on the property. | Land | Improvement |
|---|---|---|---|---|
| 2025 | $2,521 | $57,483 | $10,400 | $47,083 |
| 2024 | $2,587 | $57,483 | $10,400 | $47,083 |
| 2023 | $2,352 | $40,840 | $8,000 | $32,840 |
| 2022 | $2,350 | $40,840 | $8,000 | $32,840 |
| 2021 | $2,345 | $40,840 | $8,000 | $32,840 |
| 2020 | $1,587 | $34,060 | $3,000 | $31,060 |
| 2019 | $1,587 | $34,060 | $3,000 | $31,060 |
| 2018 | $1,612 | $34,060 | $3,000 | $31,060 |
| 2017 | $1,612 | $34,060 | $3,000 | $31,060 |
| 2016 | $1,612 | $34,060 | $3,000 | $31,060 |
| 2015 | $1,721 | $29,880 | $5,000 | $24,880 |
| 2014 | $1,721 | $29,880 | $5,000 | $24,880 |
Property History
| Date | Event | Price | List to Sale | Price per Sq Ft | Prior Sale |
|---|---|---|---|---|---|
| 11/12/2025 11/12/25 | For Sale | $335,000 | +59.6% | $171 / Sq Ft | |
| 11/13/2020 11/13/20 | Sold | $209,900 | 0.0% | $107 / Sq Ft | View Prior Sale |
| 11/13/2020 11/13/20 | For Sale | $209,900 | +25.0% | $107 / Sq Ft | |
| 11/13/2015 11/13/15 | Sold | $167,900 | -1.2% | $86 / Sq Ft | View Prior Sale |
| 10/14/2015 10/14/15 | Pending | -- | -- | -- | |
| 10/12/2015 10/12/15 | For Sale | $169,900 | -- | $87 / Sq Ft |
Purchase History
| Date | Type | Sale Price | Title Company |
|---|---|---|---|
| Warranty Deed | $209,900 | None Available | |
| Warranty Deed | $209,900 | None Listed On Document | |
| Warranty Deed | $167,900 | Pci Advance Title Llc | |
| Warranty Deed | $167,000 | None Available |
Mortgage History
| Date | Status | Loan Amount | Loan Type |
|---|---|---|---|
| Open | $188,910 | New Conventional | |
| Closed | $188,910 | New Conventional | |
| Previous Owner | $172,647 | New Conventional | |
| Previous Owner | $124,875 | New Conventional |
Source: Northwest Arkansas Board of REALTORS®
MLS Number: 1327953
APN: 03-04906-000
- 7004 David Dr
- 0 E Sugarloaf St
- 8006 David Dr
- 509 Carter Rd
- 16013 N Airport Rd
- 19941 Edgewood Cir
- 15564 Airport Rd
- 925 S Canvasback Dr
- 920 S Canvasback Dr
- 1729-4 Plan at Grandview Estates
- 4208 E Razorbill Dr
- 4108 E Razorbill Dr
- 2004 E Hudson Dr
- 813 S Katlyn Dr
- 0 Old Highway 68 Unit 25340983
- 829 S Katlyn Dr
- 19372 Old Highway 68 E
- 3217 E Hagen St
- 3251 E Kenwood St
- 3605 N Marian St
- 820 S Parrot Ln
- 16889 Digby Dr
- 16889 Digby Dr Unit B
- 2910 Meridian Plaza Unit C
- 2606 S Silver St
- 3009 N Arden Way
- 2005 E Brookview Dr Unit A
- 2001 E Brookview Dr Unit A
- 1014 N Hico St Unit B
- 905 Meghan Ct Unit A
- 2111 E Annette Dr
- 1050 N Britt St
- 410 E Tulsa St
- 202 E Alpine St Unit B
- 2408 Chanel St
- 722 S College St
- 515 W Benton St Unit B
- 13759 Turnberry Ln Unit 106
- 460 N Garrett St Unit B
- 215 Magnolia Rd
