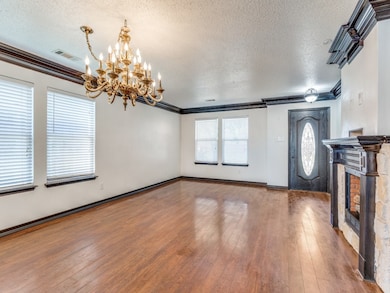6008 Mckaskle Dr Fort Worth, TX 76119
Ramey Place NeighborhoodHighlights
- Solar Power System
- Traditional Architecture
- 2 Fireplaces
- Open Floorplan
- Wood Flooring
- Covered Patio or Porch
About This Home
Walking distance to schools, this home has beautiful wood flooring, electric fireplace, and crown molding which is the first thing to catch your eye when you walk in the front door. Cozy up next to the wood burning fireplace in the family room. The kitchen is quite spacious and great for entertaining friends and family. Enjoy the oversized Master Bedroom, Bathroom and large walk-in closet. There is also four bedrooms upstairs--two sets split, and a game room. This house will make a great family home. For Sale MLS No. is 20882788.
Listing Agent
Sullivan Real Estate Brokerage Phone: 817-992-7911 License #0534887 Listed on: 07/06/2025
Home Details
Home Type
- Single Family
Est. Annual Taxes
- $7,748
Year Built
- Built in 2005
Lot Details
- 6,098 Sq Ft Lot
- Wood Fence
- Interior Lot
- Few Trees
Parking
- 2 Car Attached Garage
- Front Facing Garage
- Garage Door Opener
- On-Street Parking
Home Design
- Traditional Architecture
- Brick Exterior Construction
- Slab Foundation
- Composition Roof
Interior Spaces
- 3,420 Sq Ft Home
- 2-Story Property
- Open Floorplan
- Crown Molding
- Ceiling Fan
- Chandelier
- Decorative Lighting
- 2 Fireplaces
- Wood Burning Fireplace
- Stone Fireplace
- Fireplace Features Masonry
- Electric Fireplace
- Fire and Smoke Detector
Kitchen
- Electric Oven
- Electric Cooktop
- Microwave
- Dishwasher
Flooring
- Wood
- Carpet
- Ceramic Tile
Bedrooms and Bathrooms
- 5 Bedrooms
- Walk-In Closet
Eco-Friendly Details
- Solar Power System
- Solar Heating System
Outdoor Features
- Covered Patio or Porch
Schools
- Maudriewal Elementary School
- Dunbar High School
Utilities
- Central Heating and Cooling System
- Vented Exhaust Fan
- Electric Water Heater
- Cable TV Available
Listing and Financial Details
- Residential Lease
- Property Available on 7/3/25
- Tenant pays for all utilities, cable TV, electricity, exterior maintenance, gas, grounds care, insurance, security, sewer, trash collection, water
- Legal Lot and Block 13 / 2
- Assessor Parcel Number 40150720
Community Details
Overview
- Ramey Place Add Subdivision
Pet Policy
- No Pets Allowed
- Pet Restriction
Map
Source: North Texas Real Estate Information Systems (NTREIS)
MLS Number: 20989102
APN: 40150720
- 6021 Lucas Ct
- 2321 Reginald Rd
- 5636 Lester Granger Dr
- 3005 Farrell Ln
- 2340 Debra Court Dr
- 5616 Burton Ave
- 5561 Alter Dr
- 5629 Lester Granger Dr
- 5924 Maceo Ln
- 6229 Vel Dr
- 5617 Norris St
- 5521 Ramey Ave
- 5536 Alter Dr
- 6271 Ava Court Dr
- 5629 Maceo Ln
- 5549 Alexander Dr
- 5524 Truman Dr
- 1733 Ransom Terrace
- 5424 Cottey St
- 5540 Patton Dr
- 2320 Cass St
- 2800 Briery Dr
- 5908 Maceo Ln
- 5729 Richardson St
- 5537 Burton Ave
- 5605 Richardson St
- 5424 Cottey St
- 5328 Carol Ave
- 5628 Macarthur Dr
- 2113 R W Bivens St Unit 2113
- 3501 Dillard St
- 5248 E Berry St
- 5320 E Rosedale St
- 3008 Walker St
- 5409 Old Handley Rd
- 5021 Chapman St
- 3100 Erie St
- 3126 Hunter St
- 4927 Ramey Ave
- 5113 Avenue G







