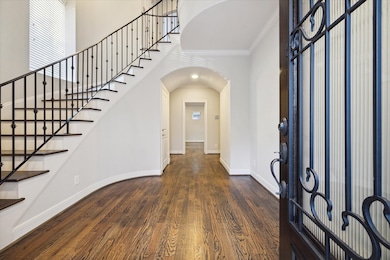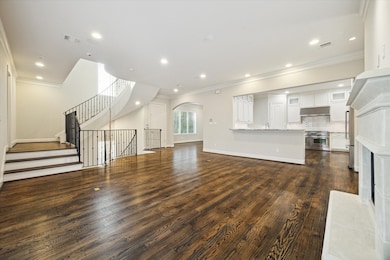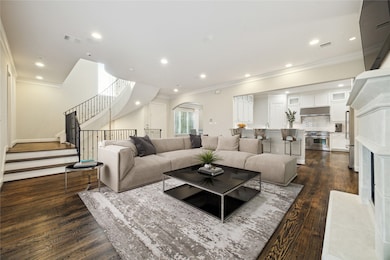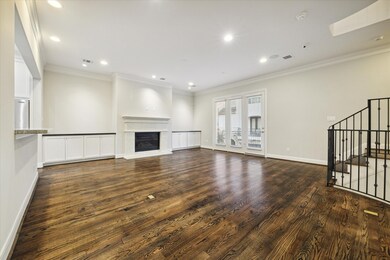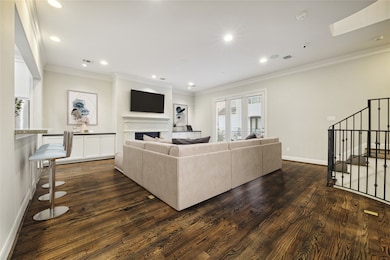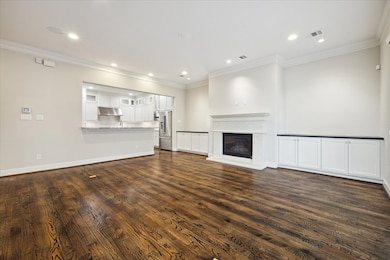6008 Potomac Park Dr Houston, TX 77057
Uptown-Galleria District NeighborhoodHighlights
- Deck
- Engineered Wood Flooring
- High Ceiling
- Traditional Architecture
- Hydromassage or Jetted Bathtub
- Granite Countertops
About This Home
Exquisite, recently-built single-family home in refined gated community just minutes from the Galleria. Timeless finishes throughout this lightly lived-in home. Corner unit w/an abundance of light. Numerous upgrades include elevator to all 3 floors, whole-house water filtration system (drink directly from your faucets!), cameras & surveillance system, surround sound and more. Gorgeous upgraded private patio area (w/gorgeous oak tree) which provides a tranquil oasis in which to relax. The dream kitchen is perfect for the inspired home chef in you, w/6-burner gas cooktop and ample counter space for meal prep. Two spacious closets in primary suite, and a spa-like bath w/separate vanities, jetted tub, and walk-in shower tiled to the ceiling. Hardwood & file flooring throughout - no carpeting! So much more to see in this stunning home! Per Landlord
Listing Agent
Greenwood King Properties - Kirby Office License #0501849 Listed on: 04/01/2025
Open House Schedule
-
Sunday, September 21, 20252:00 to 4:00 pm9/21/2025 2:00:00 PM +00:009/21/2025 4:00:00 PM +00:00Incredible rental opportunity! Exquisite, recently-built single-family home in refined gated community just minutes from the Galleria. Timeless finishes throughout this lightly lived-in home. Excellent floorplan w/an abundance of light. Numerous upgrades include elevator to all 3 floors (perfect for knee-saving or giving your luggage a lift), whole-house water filtration system (drink directly from your faucets!), cameras & surveillance system inside & out, surround system &equipment, AC UV lighAdd to Calendar
Home Details
Home Type
- Single Family
Est. Annual Taxes
- $6,799
Year Built
- Built in 2015
Lot Details
- 2,056 Sq Ft Lot
- South Facing Home
- Home Has East or West Exposure
- Fenced Yard
- Partially Fenced Property
Parking
- 2 Car Attached Garage
- Garage Door Opener
- Driveway
- Controlled Entrance
Home Design
- Traditional Architecture
Interior Spaces
- 3,123 Sq Ft Home
- 3-Story Property
- Elevator
- Wired For Sound
- Crown Molding
- High Ceiling
- Ceiling Fan
- Gas Log Fireplace
- Window Treatments
- Formal Entry
- Family Room Off Kitchen
- Living Room
- Dining Room
- Utility Room
- Property Views
Kitchen
- Breakfast Bar
- Double Oven
- Electric Oven
- Gas Range
- Microwave
- Dishwasher
- Granite Countertops
- Self-Closing Drawers and Cabinet Doors
- Disposal
Flooring
- Engineered Wood
- Tile
Bedrooms and Bathrooms
- 3 Bedrooms
- En-Suite Primary Bedroom
- Double Vanity
- Hydromassage or Jetted Bathtub
- Bathtub with Shower
- Separate Shower
Laundry
- Dryer
- Washer
Home Security
- Security System Owned
- Security Gate
- Fire and Smoke Detector
Eco-Friendly Details
- ENERGY STAR Qualified Appliances
- Energy-Efficient Windows with Low Emissivity
- Energy-Efficient HVAC
- Energy-Efficient Insulation
- Energy-Efficient Thermostat
- Ventilation
Outdoor Features
- Balcony
- Deck
- Patio
Schools
- Briargrove Elementary School
- Tanglewood Middle School
- Wisdom High School
Utilities
- Forced Air Zoned Heating and Cooling System
- Heating System Uses Gas
- Programmable Thermostat
- No Utilities
- Tankless Water Heater
- Water Softener is Owned
Listing and Financial Details
- Property Available on 4/1/25
- Long Term Lease
Community Details
Overview
- Westhaven Estates Subdivision
Pet Policy
- Call for details about the types of pets allowed
- Pet Deposit Required
Map
Source: Houston Association of REALTORS®
MLS Number: 48631822
APN: 0761790280001
- 6007 Potomac Park Dr
- 2524 Nantucket Dr Unit B
- 2522 Nantucket Dr Unit C
- 2525 Nantucket Dr Unit 2
- 2430 Nantucket Dr Unit B
- 2421 Potomac Dr Unit C
- 2417 Jamestown Mall Unit 24
- 2403 Potomac Dr
- 2401 Potomac Dr
- 2501 Briarhurst Dr
- 2308 Nantucket Dr Unit B
- 6155 Piping Rock Ln
- 2711 Briarhurst Dr Unit 18
- 2727 Briarhurst Dr Unit 2
- 2222 Nantucket Dr Unit B
- 2217 Nantucket Dr Unit A
- 2214 Potomac Dr Unit 2
- 6206 Piping Rock Ln
- 6225 Piping Rock Ln
- 6230 Locke Ln
- 2524 Nantucket Dr Unit C
- 2524 Nantucket Dr Unit B
- 2510 Potomac Dr Unit B
- 2626 Fountain View Dr
- 2400 Fountain View Dr
- 2530 Briar Ridge Dr
- 2815 Greenridge Dr
- 6030 Winsome Ln Unit 118
- 6159 Ella Lee Ln
- 2306 Potomac Dr Unit B
- 2727 Briarhurst Dr Unit 2
- 6041 Winsome Ln
- 2222 Nantucket Dr Unit B
- 2313 Fountain View Dr
- 6041 Winsome Ln Unit 137
- 6041 Winsome Ln Unit 106
- 6041 Winsome Ln Unit 129
- 6041 Winsome Ln Unit 202
- 3000 Greenridge Dr
- 6206 Piping Rock Ln

