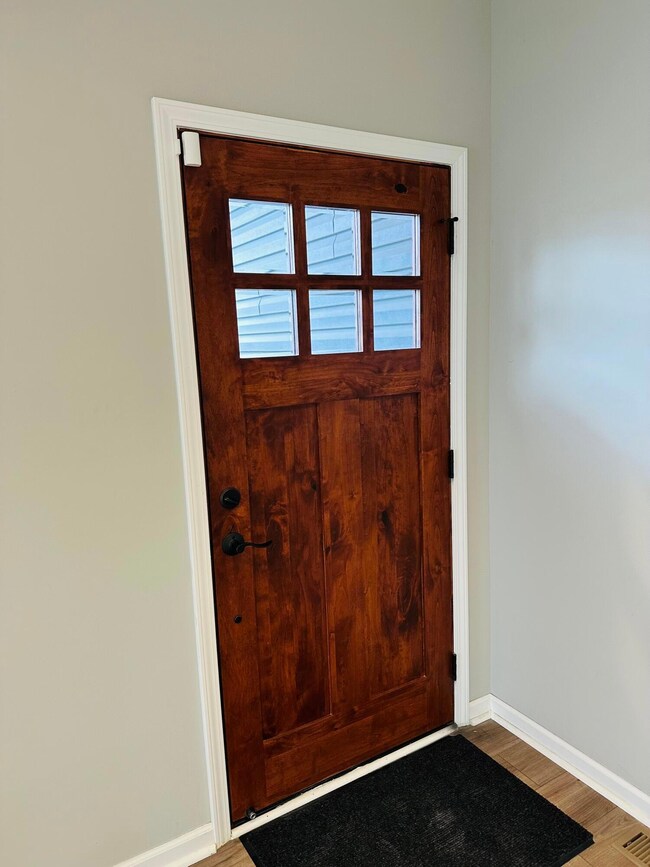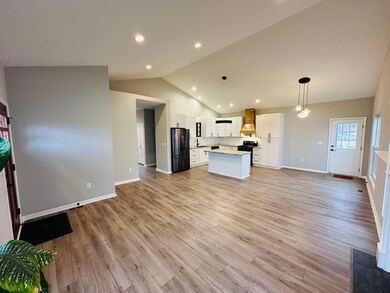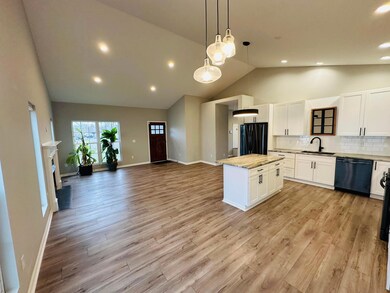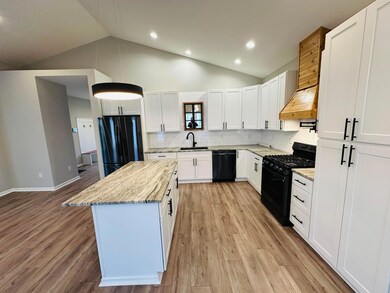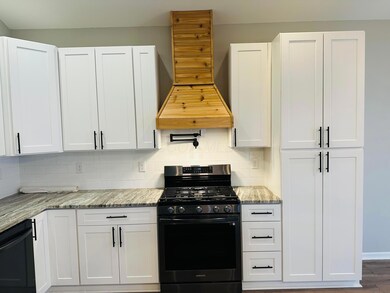
6008 Radekin Rd Columbus, OH 43232
Livingston-McNaughten NeighborhoodHighlights
- Ranch Style House
- 2 Car Attached Garage
- Forced Air Heating and Cooling System
- Great Room
- Ceramic Tile Flooring
- Gas Log Fireplace
About This Home
As of May 2025Newly built in 2021! UPGRADES GALORE! 42' shaker white cabinets w/ soft close doors**Custom Range Hood and Pot Filler**1st Floor Laundry with Mud Room and custom Coat Bench**Dimensional Shingled Roof, Upgraded Siding and Soffits w/Gutter Guards**Gas Fireplace**Custom Can lighting throughout**HUGE basement w battery back-up sump pump**HUGE fenced backyard....MORE!!
Last Agent to Sell the Property
Firstmark Real Estate LLC License #362973 Listed on: 04/02/2025
Home Details
Home Type
- Single Family
Est. Annual Taxes
- $3,292
Year Built
- Built in 2020
Lot Details
- 0.26 Acre Lot
Parking
- 2 Car Attached Garage
Home Design
- Ranch Style House
- Block Foundation
- Vinyl Siding
Interior Spaces
- 1,497 Sq Ft Home
- Gas Log Fireplace
- Insulated Windows
- Great Room
- Basement
Kitchen
- Gas Range
- Dishwasher
Flooring
- Ceramic Tile
- Vinyl
Bedrooms and Bathrooms
- 3 Main Level Bedrooms
- 2 Full Bathrooms
Utilities
- Forced Air Heating and Cooling System
- Heating System Uses Gas
Listing and Financial Details
- Assessor Parcel Number 550-155989
Ownership History
Purchase Details
Home Financials for this Owner
Home Financials are based on the most recent Mortgage that was taken out on this home.Purchase Details
Home Financials for this Owner
Home Financials are based on the most recent Mortgage that was taken out on this home.Purchase Details
Purchase Details
Similar Homes in the area
Home Values in the Area
Average Home Value in this Area
Purchase History
| Date | Type | Sale Price | Title Company |
|---|---|---|---|
| Warranty Deed | $325,000 | Northwest Select Title | |
| Deed | $270,000 | Valmer Land Title | |
| Warranty Deed | $30,000 | Valmer Land Title Box | |
| Deed | -- | -- |
Mortgage History
| Date | Status | Loan Amount | Loan Type |
|---|---|---|---|
| Open | $325,000 | New Conventional | |
| Previous Owner | $221,000 | New Conventional |
Property History
| Date | Event | Price | Change | Sq Ft Price |
|---|---|---|---|---|
| 05/02/2025 05/02/25 | Sold | $325,000 | 0.0% | $217 / Sq Ft |
| 04/02/2025 04/02/25 | Price Changed | $324,900 | +1.6% | $217 / Sq Ft |
| 04/02/2025 04/02/25 | Pending | -- | -- | -- |
| 04/02/2025 04/02/25 | Price Changed | $319,900 | +6.7% | $214 / Sq Ft |
| 04/01/2025 04/01/25 | Price Changed | $299,900 | 0.0% | $200 / Sq Ft |
| 04/01/2025 04/01/25 | For Sale | $299,900 | -6.3% | $200 / Sq Ft |
| 03/31/2025 03/31/25 | Off Market | $319,900 | -- | -- |
| 03/27/2025 03/27/25 | Price Changed | $319,900 | +6.7% | $214 / Sq Ft |
| 03/24/2025 03/24/25 | Pending | -- | -- | -- |
| 03/21/2025 03/21/25 | For Sale | $299,900 | +11.1% | $200 / Sq Ft |
| 01/14/2022 01/14/22 | Sold | $270,000 | +3.9% | $181 / Sq Ft |
| 12/03/2021 12/03/21 | For Sale | $259,900 | -- | $174 / Sq Ft |
Tax History Compared to Growth
Tax History
| Year | Tax Paid | Tax Assessment Tax Assessment Total Assessment is a certain percentage of the fair market value that is determined by local assessors to be the total taxable value of land and additions on the property. | Land | Improvement |
|---|---|---|---|---|
| 2024 | $3,292 | $80,820 | $18,030 | $62,790 |
| 2023 | $3,241 | $80,815 | $18,025 | $62,790 |
| 2022 | $3,051 | $56,460 | $5,640 | $50,820 |
| 2021 | $2,531 | $48,200 | $5,640 | $42,560 |
| 2020 | $671 | $12,640 | $5,640 | $7,000 |
| 2019 | $727 | $11,900 | $4,900 | $7,000 |
| 2018 | $150 | $4,900 | $4,900 | $0 |
| 2017 | $299 | $4,900 | $4,900 | $0 |
| 2016 | $232 | $3,400 | $3,400 | $0 |
| 2015 | $116 | $3,400 | $3,400 | $0 |
| 2014 | $233 | $3,400 | $3,400 | $0 |
| 2013 | $119 | $3,570 | $3,570 | $0 |
Agents Affiliated with this Home
-
D
Seller's Agent in 2025
David Parsley
Firstmark Real Estate LLC
-
G
Buyer's Agent in 2025
Grant Taylor
Keller Williams Capital Ptnrs
-
M
Seller's Agent in 2022
Marshall Foster
RE/MAX
-
S
Buyer's Agent in 2022
Samuel DiGiorgio
Ross, Realtors
Map
Source: Columbus and Central Ohio Regional MLS
MLS Number: 225008621
APN: 550-155989
- 6007 Roselawn Ave
- 5990 Roselawn Ave
- 0 Brice Rd
- 5844 Hallridge Cir Unit C
- 5781 Hallridge Cir Unit B
- 1888 Birkdale Dr
- 1617 Lucks Rd
- 1628 Lucks Rd
- 5750 Hallridge Cir
- 2069 Walnut Hill Park Dr
- 6389 Lexleigh Rd
- 1919 Birkdale Dr
- 1798 Lucks Rd
- 6464 Blackhaw Dr
- 2214-2216 Pine Tree Ln
- 6541 Santa Cruz Place Unit 6541
- 6498 Lexleigh Ct
- 2144 Leah Ln
- 6504 Lexleigh Ct
- 2178 Leah Ln

