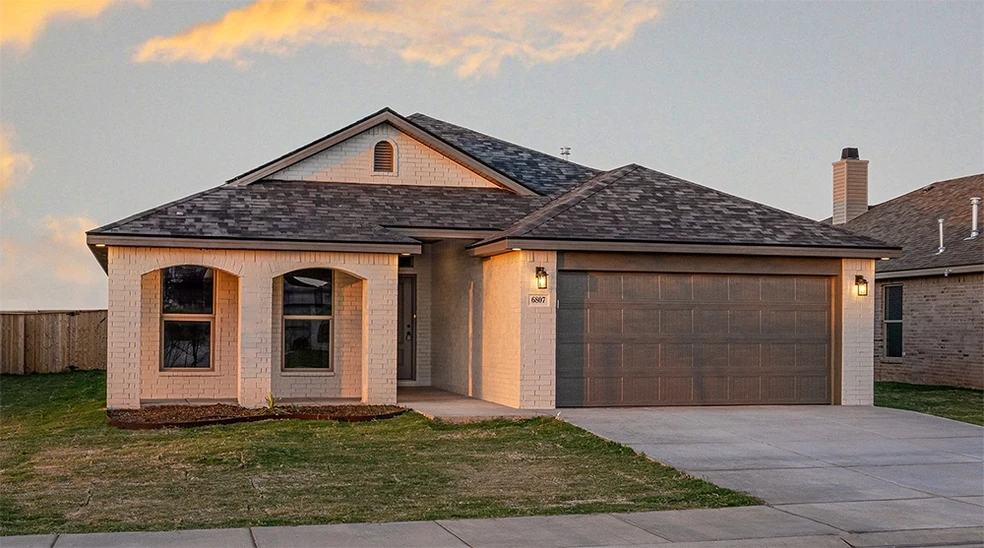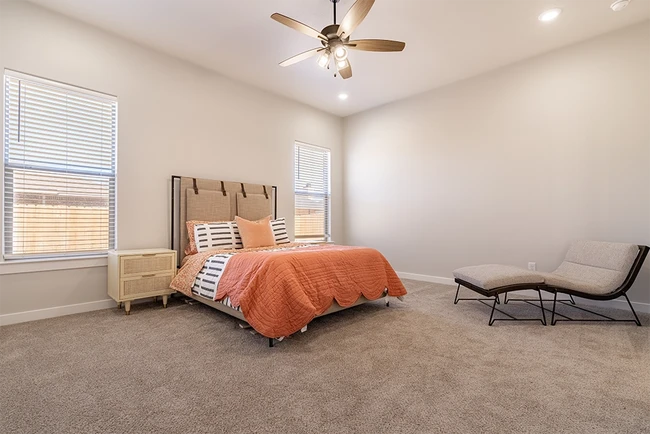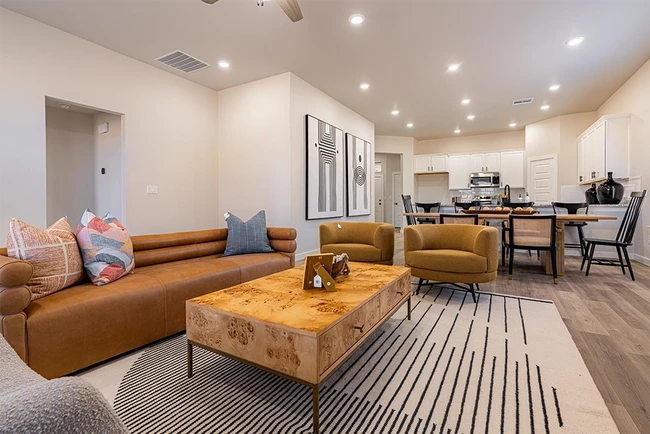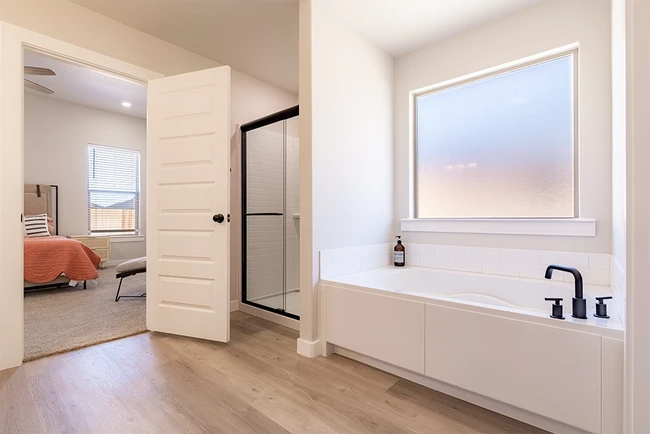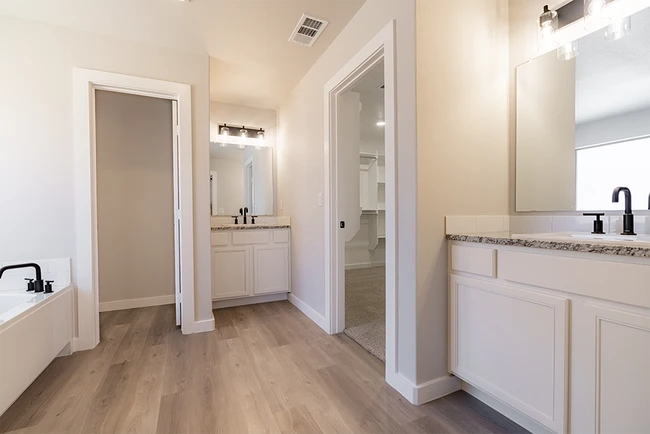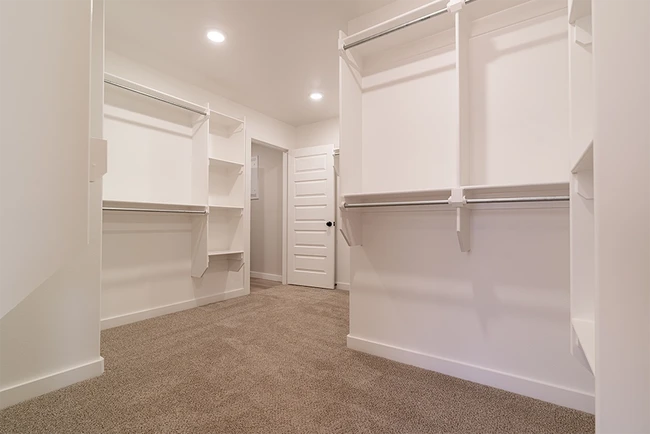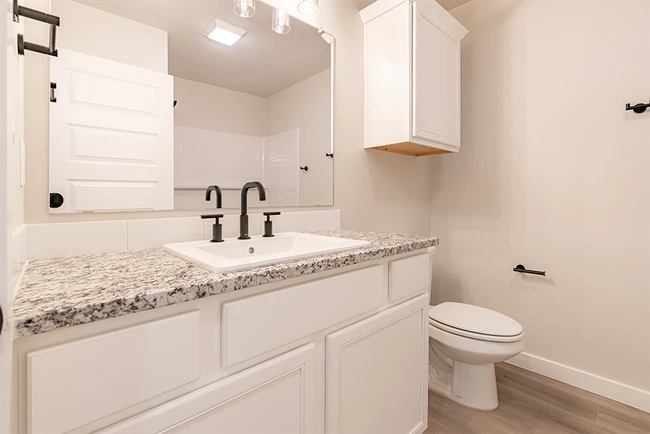
Estimated payment $1,918/month
Highlights
- New Construction
- No HOA
- 1-Story Property
- Oak Ridge Elementary School Rated A
- Fireplace
About This Home
Our Marybel floor plan offers a warm and inviting atmosphere for all of life's moments to unfold! The Marybel floor plan features: Brick exterior with Spanish-inspired double arches framing the covered front porch Luxury vinyl plank flooring in the home's common areas Open-concept kitchen, living, and dining area Granite or quartz countertops throughout Spacious kitchen peninsula with bar seating Stainless steel appliances Large enclosed pantry Corner brick fireplace Premium plumbing and lighting fixtures Secluded master suite with drop-in tub, walk-in shower, his and hers vanities, and walk-in closet with utility room access Covered back patio *Fireplace not included in floor plan but available as an upgrade. Only available on new build homes in Lubbock, Midland, and Odessa.
Sales Office
| Monday - Saturday |
10:00 AM - 6:00 PM
|
| Sunday |
Closed
|
Home Details
Home Type
- Single Family
Parking
- 2 Car Garage
Taxes
- Public Improvements District Tax
- 1.47% Estimated Total Tax Rate
Home Design
- New Construction
Interior Spaces
- 1-Story Property
- Fireplace
Bedrooms and Bathrooms
- 3 Bedrooms
- 2 Full Bathrooms
Community Details
- No Home Owners Association
Map
Other Move In Ready Homes in Escondido Crossing
About the Builder
- 7415 80th St
- 7409 Marsha Sharp Fwy W
- 7100 Alcove Ave
- Escondido Crossing
- 1121 N 7th St
- 1119 N 7th St
- 1117 N 7th St
- Escondido Crossing
- 1115 N 7th St
- 1113 N 7th St
- 901 Preston Trail
- 1111 N 7th St
- 5901 Viola Ave
- 6033 Alcove Ave
- 5810 Viola Ave
- 5808 Viola Ave
- 7804 95th St
- 7805 93rd St
- 6623 Monticello Ave
- 1119 N 6th St
