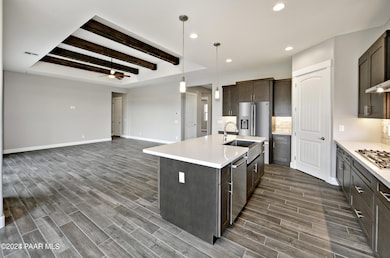6008 W Cedron (Lot 269) Cir Prescott, AZ 86305
Estimated payment $3,723/month
Highlights
- Under Construction
- Views of Trees
- Solid Surface Countertops
- Abia Judd Elementary School Rated A-
- Contemporary Architecture
- Covered Patio or Porch
About This Home
HUGE PRICE REDUCTION!!! Looking for a move-in ready new home? It's right here in Whispering Canyon! Mountain views & gorgeous skies await you with this .66 ac lot. This ''right-sized'' model offers great room open concept design with fireplace and recessed ceiling and easy access to the under roof patio. White shaker kitchen cabinets, granite counters, walk in pantry, and all stainless Bosch 5-burner gas cooktop, built in oven. Natural color laminate flooring in the main living areas with 10' ceilings to add architectural interest. Split floor plan with 2 carpeted bedrooms & an office / den. Primary en suite has bathroom featuring dual sinks, walk in shower, & walk in closet. Paver patios and driveway are included. Beautiful setting with natural vegetation and HOA land abutting the property, allowing for privacy and lush green surroundings.
Listing Agent
Better Homes And Gardens Real Estate Bloomtree Realty License #SA629039000 Listed on: 05/07/2025

Home Details
Home Type
- Single Family
Est. Annual Taxes
- $103
Year Built
- Built in 2025 | Under Construction
Lot Details
- 0.66 Acre Lot
- Property fronts a county road
- Native Plants
HOA Fees
- $32 Monthly HOA Fees
Parking
- 3 Car Attached Garage
Home Design
- Contemporary Architecture
- Slab Foundation
- Stucco Exterior
Interior Spaces
- 2,081 Sq Ft Home
- 1-Story Property
- Gas Fireplace
- Double Pane Windows
- Window Screens
- Open Floorplan
- Views of Trees
- Fire and Smoke Detector
- Washer and Dryer Hookup
Kitchen
- Walk-In Pantry
- Built-In Electric Oven
- Microwave
- Bosch Dishwasher
- Dishwasher
- Kitchen Island
- Solid Surface Countertops
- Disposal
Flooring
- Carpet
- Laminate
- Tile
Bedrooms and Bathrooms
- 2 Bedrooms
- Split Bedroom Floorplan
- Walk-In Closet
- Granite Bathroom Countertops
Outdoor Features
- Covered Patio or Porch
- Rain Gutters
Utilities
- Forced Air Heating and Cooling System
- Heat Pump System
- Underground Utilities
- 220 Volts
- Propane
- Private Water Source
- Electric Water Heater
- Private Sewer
Community Details
- Association Phone (928) 776-4479
- Built by Copper Tree Construction
- Whispering Canyon Subdivision
Listing and Financial Details
- Assessor Parcel Number 323
Map
Home Values in the Area
Average Home Value in this Area
Property History
| Date | Event | Price | List to Sale | Price per Sq Ft |
|---|---|---|---|---|
| 11/03/2025 11/03/25 | Price Changed | $699,900 | -6.7% | $336 / Sq Ft |
| 10/21/2025 10/21/25 | For Sale | $749,900 | 0.0% | $360 / Sq Ft |
| 10/13/2025 10/13/25 | Pending | -- | -- | -- |
| 07/21/2025 07/21/25 | Price Changed | $749,900 | +0.1% | $360 / Sq Ft |
| 05/27/2025 05/27/25 | Price Changed | $749,000 | -0.6% | $360 / Sq Ft |
| 05/07/2025 05/07/25 | For Sale | $753,900 | -- | $362 / Sq Ft |
Source: Prescott Area Association of REALTORS®
MLS Number: 1073033
- 5919 W Cir
- 6053 W Vesta (Lot 263) Cir
- 5880 W Vesta (Lot 252) Cir
- 5909 W Cedron (Lot 276) Cir
- 6033 W Vesta (Lot 262) Cir
- 5928 W Cedron (Lot 265) Cir
- 968 Louie St
- 1042 Louie St
- 951 Louie St
- 1031 Craftsman Dr Unit 12
- 1035 Craftsman Dr
- 830 Hoosier Pass
- 829 Royal Tulips St
- 3155 Shalom Dr
- 3169 Dome Rock Place Unit 12g
- 3060 Cabezon Ln
- 3040 Cabezon Ln
- 2680 Trail Walk
- 1492 Barberry Ln Unit 36
- 1492 Barberry Ln
- 3161 Willow Creek Rd
- 3147 Willow Creek Rd
- 3090 Peaks View Ln Unit 10F
- 1109 S Lakeview Dr
- 1998 Prescott Lakes Pkwy
- 2365 Sequoia Dr
- 2105 Blooming Hills Dr
- 2057 Willow Lake Rd
- 2405 Nolte Dr Unit 2405 Nolte Dr
- 1976 Boardwalk Ave
- 727 Douglas Ave
- 605 Flora St Unit Apartment
- 620 Prescott Heights Dr
- 4075 Az-89 Unit ID1257802P
- 1219 Willow Creek Rd
- 2830 N Tohatchi Rd
- 1100 Denim Dr
- 1131 Hughes St
- 1022 Gail Gardner Way Unit A
- 719 Bird St Unit B






