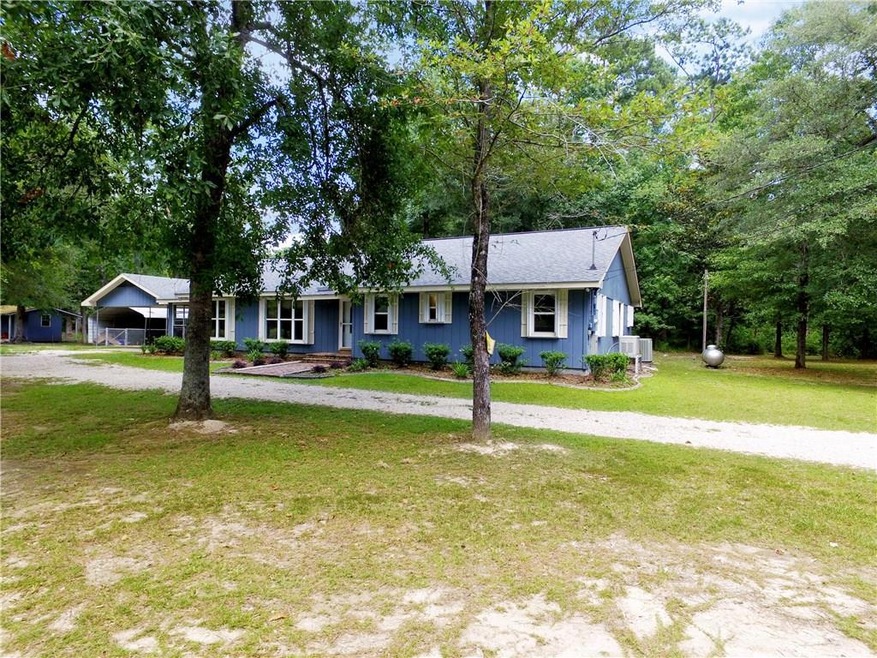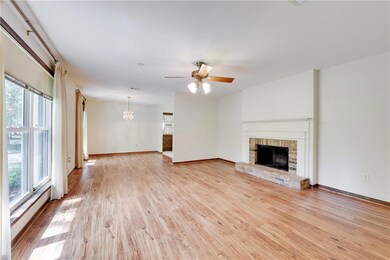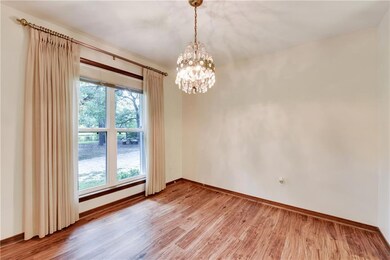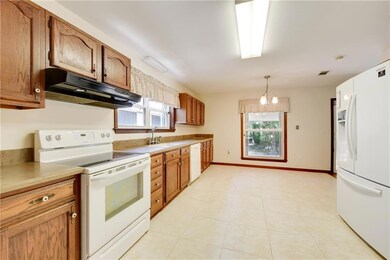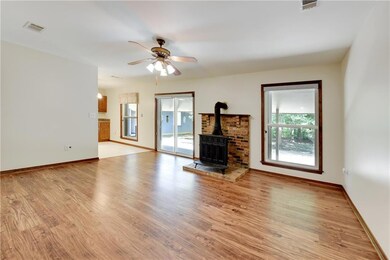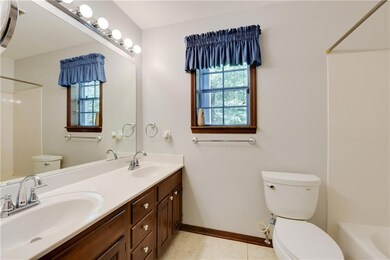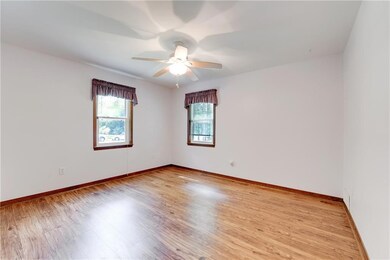
60084 Donya St Slidell, LA 70460
Highlights
- Parking available for a boat
- Barn
- Traditional Architecture
- Guest House
- Pond
- Attic
About This Home
As of October 2021Welcome to your own Sportsman’s Paradise
11+ acres of property with a 3bdr/2bath PLUS an 1125 sqft MotherInLaw apartment. Has 3 ponds, fruit trees, barn, house generator, covered parking, and much more. Home has no carpet, a family room, separate formal living room & dining room. Kitchen has great counter & cabinet space, range/oven, refrigerator, dishwasher, breakfast area & windows over the sink. Step out of the side door for a lovely glassed in patio or out of the back door for a great brick patio.
Last Agent to Sell the Property
JPAR Gulf South License #995694895 Listed on: 06/25/2018

Home Details
Home Type
- Single Family
Est. Annual Taxes
- $3,580
Lot Details
- 11.2 Acre Lot
- Fenced
- Permeable Paving
- Irregular Lot
- Property is in very good condition
Home Design
- Traditional Architecture
- Slab Foundation
- Asphalt Shingled Roof
- Wood Siding
Interior Spaces
- 2,027 Sq Ft Home
- Property has 1 Level
- Ceiling Fan
- Wood Burning Fireplace
- Window Screens
- Pull Down Stairs to Attic
Kitchen
- Cooktop
- Dishwasher
- Disposal
Bedrooms and Bathrooms
- 3 Bedrooms
- 2 Full Bathrooms
Laundry
- Dryer
- Washer
Home Security
- Home Security System
- Fire and Smoke Detector
Parking
- 2 Parking Spaces
- Carport
- Parking available for a boat
- RV Access or Parking
Outdoor Features
- Pond
- Porch
Schools
- Florida Ave Elementary School
- Slidell Jr Middle School
- Slidell High School
Utilities
- Central Heating and Cooling System
- Power Generator
- Well
- Septic Tank
Additional Features
- Guest House
- Outside City Limits
- Barn
Community Details
- Not A Subdivision
Listing and Financial Details
- Assessor Parcel Number 7046060084DonyaST
Ownership History
Purchase Details
Home Financials for this Owner
Home Financials are based on the most recent Mortgage that was taken out on this home.Purchase Details
Home Financials for this Owner
Home Financials are based on the most recent Mortgage that was taken out on this home.Purchase Details
Similar Homes in Slidell, LA
Home Values in the Area
Average Home Value in this Area
Purchase History
| Date | Type | Sale Price | Title Company |
|---|---|---|---|
| Deed | -- | Camellia Title | |
| Deed | $345,000 | Bayou Title | |
| Deed | -- | -- |
Mortgage History
| Date | Status | Loan Amount | Loan Type |
|---|---|---|---|
| Open | $22,704 | FHA | |
| Closed | $16,458 | FHA | |
| Closed | $32,989 | FHA | |
| Open | $343,660 | New Conventional | |
| Closed | $343,660 | FHA | |
| Previous Owner | $327,750 | New Conventional |
Property History
| Date | Event | Price | Change | Sq Ft Price |
|---|---|---|---|---|
| 10/08/2021 10/08/21 | Sold | -- | -- | -- |
| 09/08/2021 09/08/21 | Pending | -- | -- | -- |
| 09/04/2020 09/04/20 | For Sale | $390,000 | +4.0% | $187 / Sq Ft |
| 09/17/2018 09/17/18 | Sold | -- | -- | -- |
| 08/18/2018 08/18/18 | Pending | -- | -- | -- |
| 06/25/2018 06/25/18 | For Sale | $375,000 | -- | $185 / Sq Ft |
Tax History Compared to Growth
Tax History
| Year | Tax Paid | Tax Assessment Tax Assessment Total Assessment is a certain percentage of the fair market value that is determined by local assessors to be the total taxable value of land and additions on the property. | Land | Improvement |
|---|---|---|---|---|
| 2024 | $3,580 | $34,571 | $11,330 | $23,241 |
| 2023 | $3,580 | $28,826 | $11,330 | $17,496 |
| 2022 | $314,599 | $28,826 | $11,330 | $17,496 |
| 2021 | $4,349 | $29,622 | $11,330 | $18,292 |
| 2020 | $4,327 | $29,622 | $11,330 | $18,292 |
| 2019 | $4,357 | $28,759 | $11,000 | $17,759 |
| 2018 | $3,239 | $21,235 | $303 | $20,932 |
| 2017 | $3,335 | $21,235 | $303 | $20,932 |
| 2016 | $3,412 | $21,235 | $303 | $20,932 |
| 2015 | $119 | $7,499 | $294 | $7,205 |
| 2014 | $117 | $7,499 | $294 | $7,205 |
| 2013 | -- | $7,499 | $294 | $7,205 |
Agents Affiliated with this Home
-
Claudia Seligman

Seller's Agent in 2021
Claudia Seligman
Keller Williams Realty Services
(504) 236-0497
1 Total Sale
-
Cherrian Levy

Buyer's Agent in 2021
Cherrian Levy
Levy Realty Group LLC
(504) 285-8285
156 Total Sales
-
ANTHONY ROSSI
A
Seller's Agent in 2018
ANTHONY ROSSI
JPAR Gulf South
9 Total Sales
Map
Source: ROAM MLS
MLS Number: 2162054
APN: 109127
