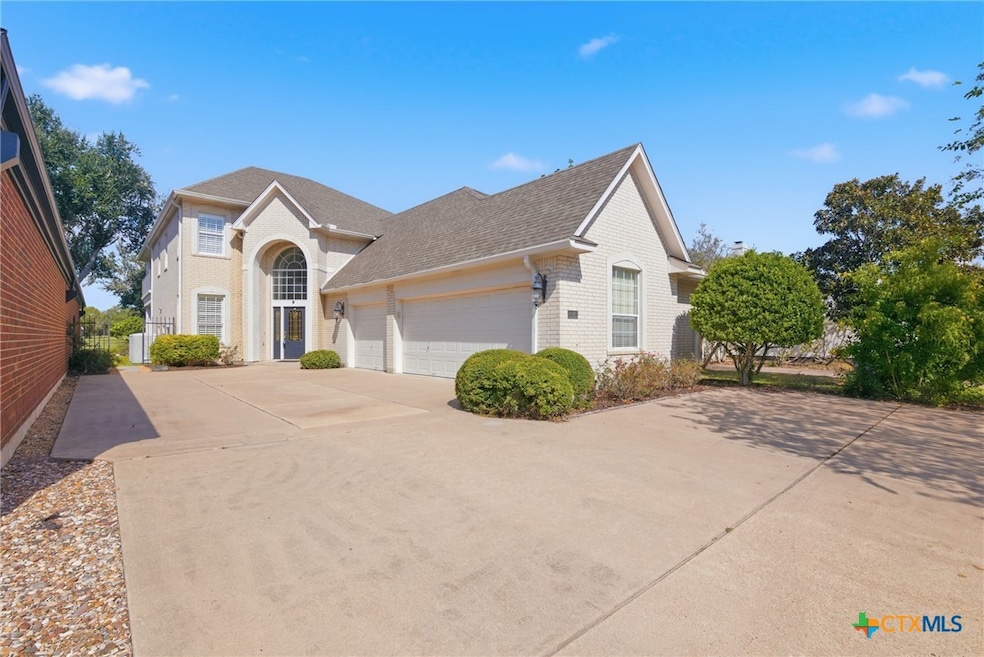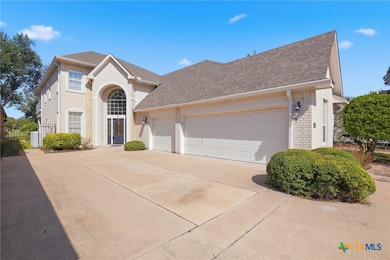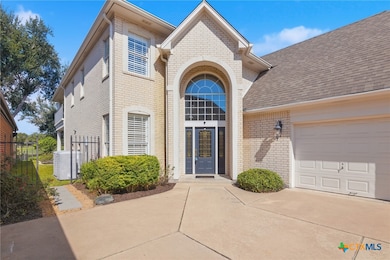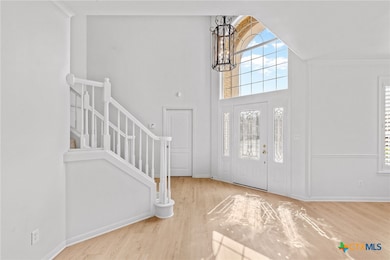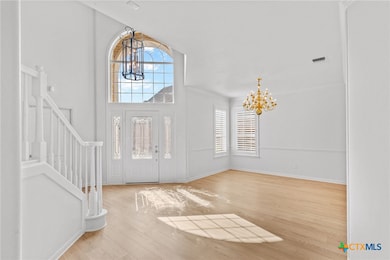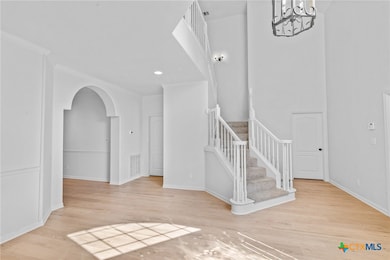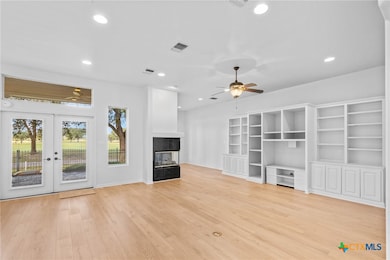6008A Country Club Dr Victoria, TX 77904
Estimated payment $3,860/month
Highlights
- Golf Course View
- Contemporary Architecture
- Granite Countertops
- Custom Closet System
- 2 Fireplaces
- Wine Refrigerator
About This Home
Elegant Golf Course Retreat in Country Club! Welcome to this beautifully maintained two-story home perfectly positioned on the serene greens of the Victoria Country Club. Combining timeless architecture with bright, modern interiors, this residence offers both sophistication and comfort. The stately brick exterior and grand arched entryway create an impressive first impression. A spacious driveway leads to a three-car garage, while manicured landscaping enhances curb appeal. The covered back patio, framed by classic white columns, provides a peaceful outdoor living space with sweeping golf course views ideal for morning coffee. Step inside to soaring ceilings and abundant natural light flooding, tall arched windows. The open layout and neutral palette create a sense of spacious elegance. The gourmet kitchen is a chef’s dream, featuring stainless steel appliances, a commercial-grade gas cooktop, double ovens, and sleek black countertops. Ample cabinetry, an island workspace, and a convenient breakfast bar make this kitchen both functional and inviting. Enjoy a cozy yet refined living area centered around a see-through fireplace and a wall of windows that frame the scenic golf course beyond. Multiple living and dining spaces allow for effortless entertaining and comfortable day-to-day living. The expansive upstairs primary suite offers panoramic views through a stunning curved wall of windows and private access to a balcony overlooking the fairway. The spa-inspired ensuite bathroom includes dual vanities, a jetted tub, a separate shower, and generous walk-in closet space including custom built-ins, drawer space and access to attic storage. This home is complete with a generous sized study. Call for a showing today!
Listing Agent
RE/MAX Land & Homes Brokerage Phone: 361-573-0444 License #0560439 Listed on: 10/30/2025

Home Details
Home Type
- Single Family
Est. Annual Taxes
- $9,882
Year Built
- Built in 2000
Lot Details
- 7,048 Sq Ft Lot
- Wrought Iron Fence
- Back Yard Fenced
- Paved or Partially Paved Lot
Parking
- 3 Car Attached Garage
Home Design
- Contemporary Architecture
- Slab Foundation
Interior Spaces
- 3,898 Sq Ft Home
- Built-In Features
- Bookcases
- Crown Molding
- Ceiling Fan
- Recessed Lighting
- 2 Fireplaces
- Double Sided Fireplace
- Entrance Foyer
- Formal Dining Room
- Inside Utility
- Golf Course Views
- Security System Owned
Kitchen
- Breakfast Area or Nook
- Breakfast Bar
- Built-In Double Oven
- Gas Cooktop
- Range Hood
- Plumbed For Ice Maker
- Dishwasher
- Wine Refrigerator
- Kitchen Island
- Granite Countertops
- Trash Compactor
- Disposal
Flooring
- Carpet
- Laminate
- Tile
Bedrooms and Bathrooms
- 3 Bedrooms
- Custom Closet System
- Walk-In Closet
- 3 Full Bathrooms
- Double Vanity
- Walk-in Shower
Laundry
- Laundry Room
- Laundry on main level
- Sink Near Laundry
- Laundry Tub
Additional Features
- Porch
- City Lot
- Central Heating and Cooling System
Community Details
- No Home Owners Association
- Built by Steve Klein
- Fairway Estate Subdivision
Listing and Financial Details
- Legal Lot and Block H / 2
- Assessor Parcel Number 45873
Map
Home Values in the Area
Average Home Value in this Area
Tax History
| Year | Tax Paid | Tax Assessment Tax Assessment Total Assessment is a certain percentage of the fair market value that is determined by local assessors to be the total taxable value of land and additions on the property. | Land | Improvement |
|---|---|---|---|---|
| 2025 | $4,656 | $654,590 | $32,920 | $621,670 |
| 2024 | $4,656 | $529,520 | $38,560 | $490,960 |
| 2023 | $9,316 | $493,050 | $22,030 | $471,020 |
| 2022 | $10,105 | $451,427 | $0 | $0 |
| 2021 | $10,082 | $531,870 | $22,030 | $509,840 |
| 2020 | $9,180 | $373,080 | $22,030 | $351,050 |
| 2019 | $10,036 | $377,700 | $22,030 | $355,670 |
| 2018 | $9,089 | $361,920 | $22,030 | $339,890 |
| 2017 | $6,694 | $366,290 | $22,030 | $344,260 |
| 2016 | $9,486 | $370,640 | $22,030 | $348,610 |
| 2015 | $6,806 | $368,090 | $22,030 | $346,060 |
| 2014 | $6,806 | $368,090 | $22,030 | $346,060 |
Property History
| Date | Event | Price | List to Sale | Price per Sq Ft |
|---|---|---|---|---|
| 10/30/2025 10/30/25 | For Sale | $575,000 | -- | $148 / Sq Ft |
Source: Central Texas MLS (CTXMLS)
MLS Number: 596740
APN: 19140-002-00H00
- 6009 Country Club Dr
- 6011 Country Club Dr
- 6004 A Country Club Dr Unit A
- 109 Pasadena Dr
- 6 Cotswold Ln
- 407 Pasadena Dr
- 203 Whispering Creek St
- 5A Jade Dr Unit A
- 208 Creekridge Dr
- 26 Cotswold Ln
- 306 Creekridge Dr
- 210 Woodlands Ln
- 107 Masters Ct
- 213 Tracy Ln
- 202 Ridge View
- 101 Canterbury Ln
- 103 Canterbury Ln
- 206 Masters Dr
- 203 Longfellow Ln
- 208 Antelope Cir
- 34 Cotswold Ln
- 702 Salem Rd
- 8311 NE Zac Lentz Pkwy
- 6803 N Navarro St
- 8602 NE Zac Lentz Pkwy
- 902 Fern Ln
- 609 Mallette Dr
- 5609 John Stockbauer Dr
- 4902 Dahlia Ln
- 3104 Sam Houston Dr
- 103 Cornwall Dr
- 5312 John Stockbauer Dr
- 104 Jocelyn Cir
- 1202 Mallette Dr
- 2406 E Mockingbird Ln
- 1701 Victoria Station Dr
- 2501 E Mockingbird Ln
- 301 Augusta Dr
- 104 Milann St
- 104 Milann St Unit A
