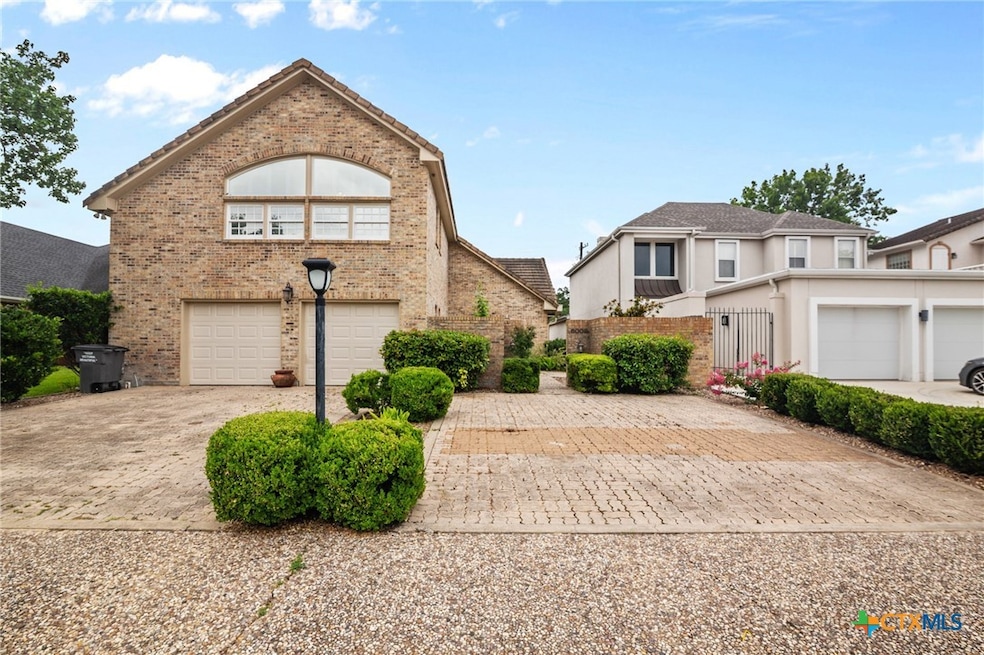6009 Country Club Dr Victoria, TX 77904
Estimated payment $3,509/month
Highlights
- 1 Fireplace
- No HOA
- 2 Car Attached Garage
- High Ceiling
- Formal Dining Room
- Double Vanity
About This Home
Beautiful 3 bedroom, three & half bath townhome in desirable Victoria Country Club! Spacious and light filled, this well-maintained townhome offers easy living in a desirable location. Gated front-entry courtyard leads into a side entrance into large living area with french doors, fireplace and wet bar, formal dining and two private patios. Kitchen is a cook's dream with new cabinetry, granite counters, all-new stainless appliances and a 6-burner gas range. Downstairs includes a large primary suite with oversized walk-in closets and a remodeled large walk-in shower and double vanities. A second bedroom and bath are also conveniently located downstairs plus cute half-bath. Upstairs bedroom features a full bath and private sitting area for your special guests or a quiet retreat. Additional highlights include walk-in safe, leaded beveled glass hanging panels, adding charm and character. Additional features include a walk-in safe, ample storage and low maintenance living in a well-established neighborhood. Don't miss the opportunity to enjoy comfort, style and convenience in this beautiful Victoria Country Club townhome.
Listing Agent
The Ron Brown Company Brokerage Phone: 361-575-1446 License #0292143 Listed on: 06/06/2025

Townhouse Details
Home Type
- Townhome
Est. Annual Taxes
- $6,965
Year Built
- Built in 1985
Lot Details
- 6,534 Sq Ft Lot
- Masonry wall
- Privacy Fence
- Back Yard Fenced
Parking
- 2 Car Attached Garage
Home Design
- Garden Home
- Slab Foundation
- Frame Construction
- Tile Roof
- Masonry
Interior Spaces
- 3,626 Sq Ft Home
- Property has 2 Levels
- Bookcases
- Crown Molding
- High Ceiling
- Ceiling Fan
- Recessed Lighting
- Chandelier
- 1 Fireplace
- Entrance Foyer
- Formal Dining Room
- Walkup Attic
- Security System Owned
Kitchen
- Gas Range
- Range Hood
- Plumbed For Ice Maker
- Dishwasher
- Disposal
Flooring
- Carpet
- Tile
Bedrooms and Bathrooms
- 3 Bedrooms
- Split Bedroom Floorplan
- Double Vanity
- Shower Only
- Walk-in Shower
Laundry
- Laundry Room
- Washer and Electric Dryer Hookup
Utilities
- Central Air
- Heating System Uses Natural Gas
- Vented Exhaust Fan
- Gas Water Heater
- Water Softener is Owned
- Phone Available
- Cable TV Available
Listing and Financial Details
- Assessor Parcel Number 45882
Community Details
Overview
- No Home Owners Association
- Fairway Estates Subdivision
Security
- Fire and Smoke Detector
Map
Home Values in the Area
Average Home Value in this Area
Tax History
| Year | Tax Paid | Tax Assessment Tax Assessment Total Assessment is a certain percentage of the fair market value that is determined by local assessors to be the total taxable value of land and additions on the property. | Land | Improvement |
|---|---|---|---|---|
| 2025 | $7,465 | $373,180 | $31,660 | $341,520 |
| 2024 | $7,465 | $400,000 | $36,600 | $363,400 |
| 2023 | $6,309 | $333,877 | $22,150 | $311,727 |
| 2022 | $6,380 | $285,000 | $22,150 | $262,850 |
| 2021 | $10,669 | $434,270 | $22,150 | $412,120 |
| 2020 | $7,529 | $305,980 | $22,150 | $283,830 |
| 2019 | $8,248 | $310,410 | $22,150 | $288,260 |
| 2018 | $7,382 | $293,940 | $22,150 | $271,790 |
| 2017 | $5,552 | $293,940 | $22,150 | $271,790 |
| 2016 | $7,629 | $298,110 | $22,150 | $275,960 |
| 2015 | $5,674 | $305,050 | $22,150 | $282,900 |
| 2014 | $5,674 | $309,160 | $22,150 | $287,010 |
Property History
| Date | Event | Price | Change | Sq Ft Price |
|---|---|---|---|---|
| 06/06/2025 06/06/25 | For Sale | $549,900 | -- | $152 / Sq Ft |
Purchase History
| Date | Type | Sale Price | Title Company |
|---|---|---|---|
| Warranty Deed | -- | Capital Title Of Texas | |
| Exchange Deed | -- | None Available |
Mortgage History
| Date | Status | Loan Amount | Loan Type |
|---|---|---|---|
| Previous Owner | $685,000 | Unknown |
Source: Central Texas MLS (CTXMLS)
MLS Number: 582542
APN: 19150-001-00I00
- 6011 Country Club Dr
- 6013 Country Club Dr
- 6001 Country Club Dr Unit A
- 6004 A Country Club Dr Unit A
- 6037 Country Club Dr
- 407 Pasadena Dr
- 1 Northshire St
- 6 Cotswold Ln
- 5A Jade Dr Unit A
- 26 Cotswold Ln
- 117 Persimmon Ct
- 208 Creekridge Dr
- 213 Tracy Ln
- 102 Tracy Ln
- 210 Woodlands Ln
- 504 Masters Dr
- 114 Berkshire Ln
- 103 Canterbury Ln
- 202 Ridge View
- 108 Norwich Glen St
- 6037 Country Club Dr
- 213 Tracy Ln
- 702 Salem Rd
- 6803 N Navarro St
- 8311 NE Zac Lentz Pkwy
- 8602 NE Zac Lentz Pkwy
- 609 Mallette Dr
- 201 Versailles St
- 505 Yorkshire Ln
- 5609 John Stockbauer Dr
- 3104 Sam Houston Dr
- 103 Cornwall Dr
- 5312 John Stockbauer Dr
- 504 Vista Cove
- 114 Gemini Ct
- 1202 Mallette Dr
- 2406 E Mockingbird Ln
- 301 Richmond Dr
- 1701 Victoria Station Dr
- 2501 E Mockingbird Ln






