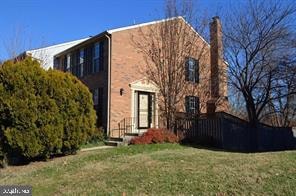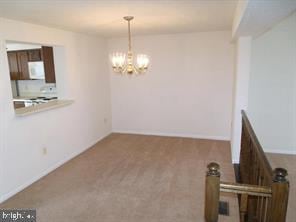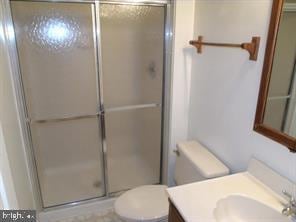6009 Goldenrod Ct Alexandria, VA 22310
3
Beds
3.5
Baths
1,360
Sq Ft
$50/mo
HOA Fee
Highlights
- Colonial Architecture
- Level Entry For Accessibility
- Wood Burning Fireplace
- Bush Hill Elementary School Rated A-
- Central Heating and Cooling System
About This Home
End unit, bright and spacious 3 bad rooms 3 full bath, 1 half bath , Hardwood floor in dining & living rms, wood burning fireplace, walkout finish basement (recreation room) , minutes to Metro,495-95, shopping mall, movie and restaurants. new AC, new appliances, new painting.
Townhouse Details
Home Type
- Townhome
Est. Annual Taxes
- $6,457
Year Built
- Built in 1987
HOA Fees
- $50 Monthly HOA Fees
Parking
- 1 Assigned Parking Space
Home Design
- Colonial Architecture
- Brick Exterior Construction
- Concrete Perimeter Foundation
Interior Spaces
- 1,360 Sq Ft Home
- Property has 3 Levels
- Wood Burning Fireplace
- Brick Fireplace
Bedrooms and Bathrooms
- 3 Bedrooms
Finished Basement
- Interior and Exterior Basement Entry
- Drainage System
- Sump Pump
- Laundry in Basement
- Basement Windows
Schools
- Bush Hill Elementary School
- Franconia Elementary Middle School
- Edison High School
Utilities
- Central Heating and Cooling System
- Electric Water Heater
Additional Features
- Level Entry For Accessibility
- 2,363 Sq Ft Lot
Listing and Financial Details
- Residential Lease
- Security Deposit $3,400
- Tenant pays for cable TV, frozen waterpipe damage, insurance, internet, lawn/tree/shrub care, light bulbs/filters/fuses/alarm care, all utilities
- No Smoking Allowed
- 12-Month Min and 36-Month Max Lease Term
- Available 6/5/25
- $45 Application Fee
- Assessor Parcel Number 0814 34 0069
Community Details
Overview
- Van Dorn Village Subdivision
Pet Policy
- No Pets Allowed
Map
Source: Bright MLS
MLS Number: VAFX2241806
APN: 0814-34-0069
Nearby Homes
- 6028 Crown Royal Cir
- 5968 Manorview Way
- 5930 Langton Dr
- 6029 Heatherwood Dr
- 5920 Woodfield Estates Dr
- 6010 Brookland Rd
- 6012 Brookland Rd
- 5916 Founders Hill Dr Unit 304
- 5611 Franconia Rd Unit 103
- 6150 Castletown Way
- 5930 Kimberly Anne Way Unit 301
- 6167 Cobbs Rd
- 6022 Valley View Dr
- 6532 Grange Ln Unit 103
- 6541 Grange Ln Unit 401
- 5812 Piedmont Dr
- 5561 Jowett Ct
- 5562 Jowett Ct
- 6653 Kelsey Point Cir
- 6207 Woodland Lake Dr
- 5875 Woodfield Estates Dr
- 5925 Heatherwood Ct
- 5947 Founders Hill Dr Unit 201
- 5947 Founders Hill Dr Unit 103
- 6015 Marilyn Dr
- 5929 Woodfield Estates Dr
- 6076 Heatherwood Dr
- 5915 Brookland Rd
- 5920 Terrapin Place
- 5901 Coverdale Way
- 5554 Jowett Ct
- 6001 Archstone Way
- 5236 Ballycastle Cir
- 6032 Cliff Dr
- 6168 Deer Ridge Trail
- 5304 Waldo Dr
- 6198 Rose Hill Dr
- 6610 Forbush Ct
- 6355 Highgrove Park Ct
- 6142 Manchester Park Cir







