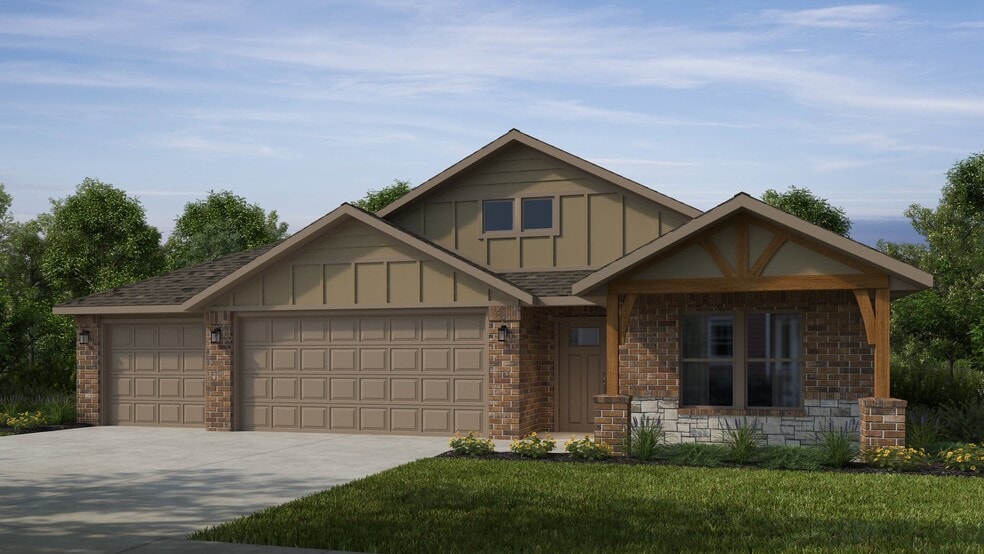
Estimated payment $2,219/month
Highlights
- New Construction
- Clubhouse
- Community Pool
- Creekwood Elementary School Rated A-
- Pond in Community
- Pickleball Courts
About This Home
This spacious 3–4 bedroom, 2-bathroom home offers 1,950 square feet of smart, stylish living. From the moment you step inside, 10-foot ceilings in the entryway, kitchen, living room, and primary suite create a grand, open atmosphere. The primary bathroom includes dual vanities for added comfort, and a flexible fourth bedroom option lets you customize the space to fit your life—perfect for a home office, guest suite, or creative studio.As part of our 1950 3-Car Series, this plan also includes an upgraded third-car garage, providing extra space for storage, hobbies, or additional vehicles. With the luxury feel of a larger home and a layout designed around your lifestyle, this plan delivers more of what matters, right where you need it.
Sales Office
Home Details
Home Type
- Single Family
HOA Fees
- $46 Monthly HOA Fees
Home Design
- New Construction
Interior Spaces
- 1-Story Property
Bedrooms and Bathrooms
- 4 Bedrooms
- 2 Full Bathrooms
Community Details
Overview
- Pond in Community
Amenities
- Clubhouse
Recreation
- Pickleball Courts
- Community Playground
- Community Pool
- Park
Map
Other Move In Ready Homes in Whiskey Ridge
About the Builder
- 2001 Angus Dr
- 0 County Line Rd
- 2510 E Sidney Ave
- 3620 E Irvington Place
- 3620 E Gillette St
- 3 E 59th St S
- The Cedars at the Preserve
- 0 County Line Street North N Unit 2536260
- 0 County Line Street North N Unit 2536254
- 0 County Line Street North N Unit 2533185
- The Pines at the Preserve
- 0000 E 91st St
- 1 E Highway 51
- 0 E Albany St
- 201 N 9th St
- 0 S 177th East Ave
- 25650 E 46th St S
- 522 N Main St
- Huntington Park II
- 16817 E 41st Place S
