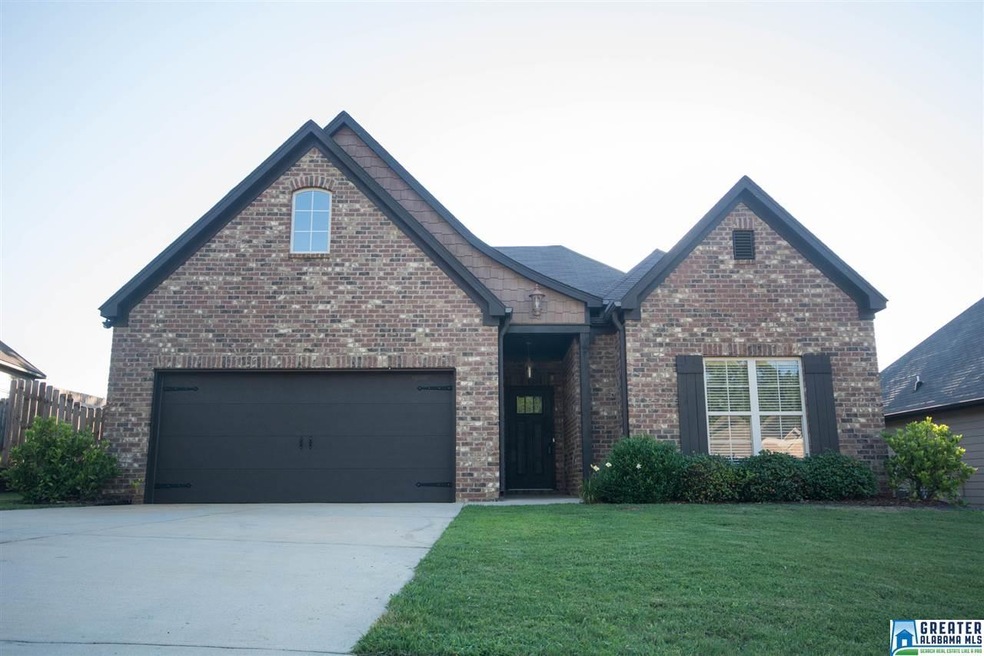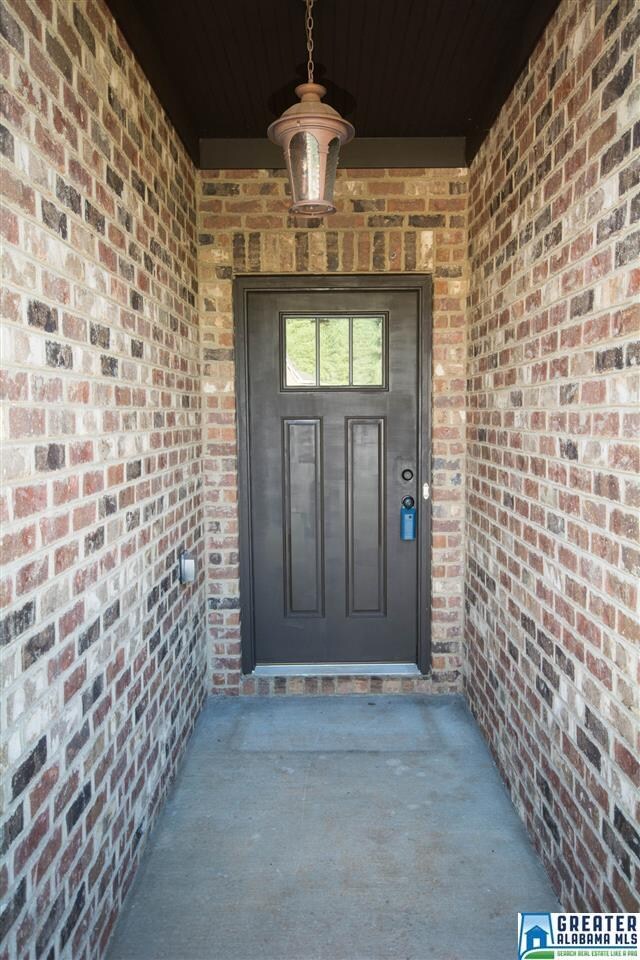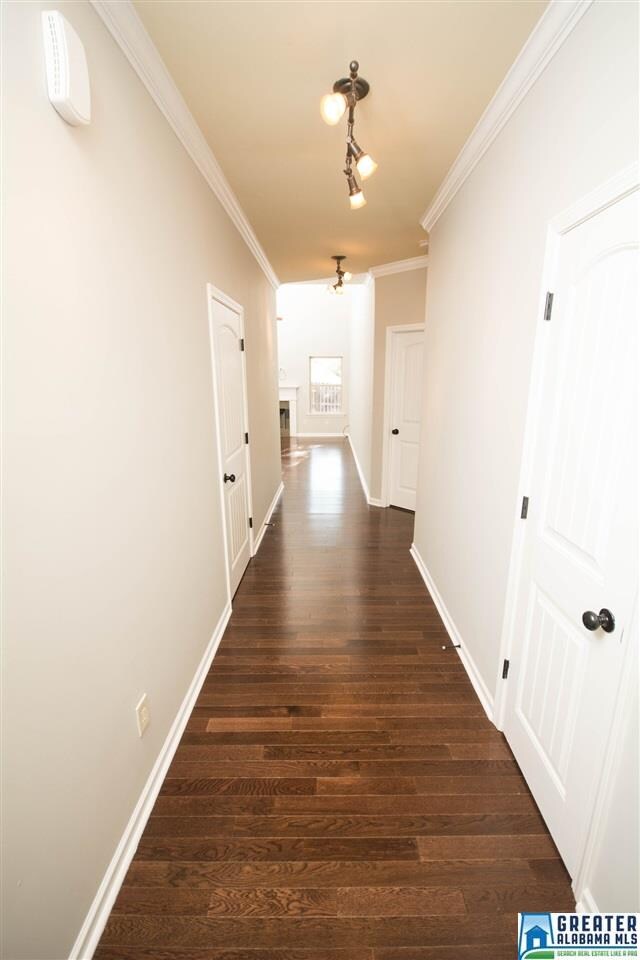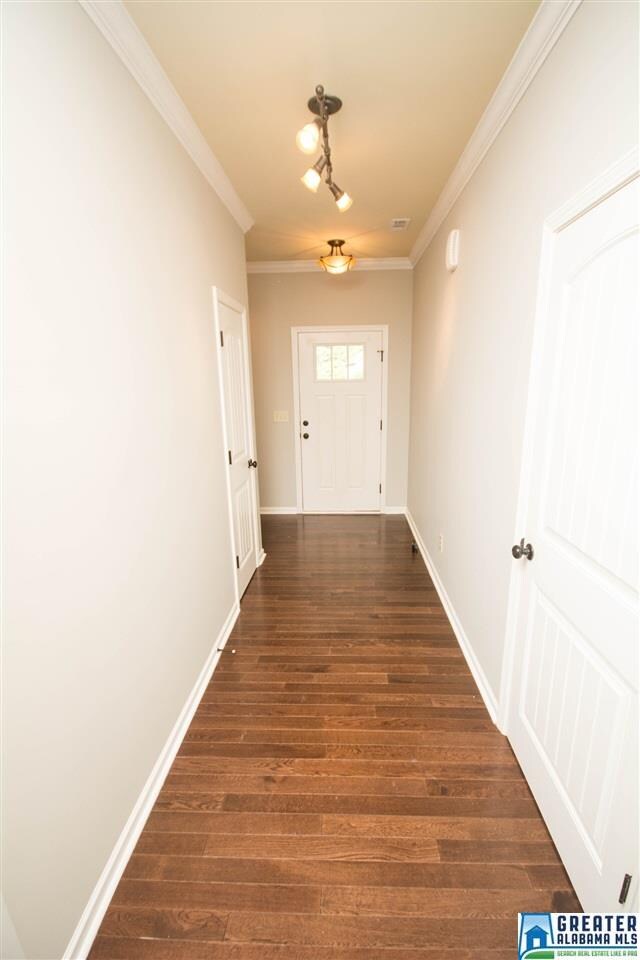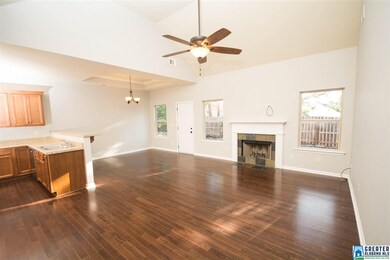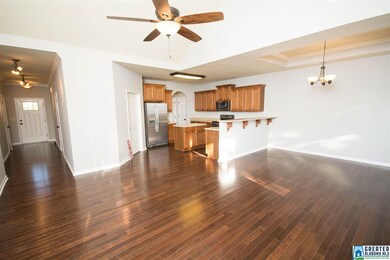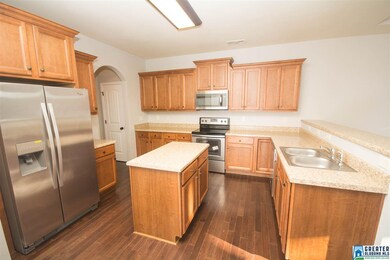
Highlights
- In Ground Pool
- Attic
- Stainless Steel Appliances
- Cathedral Ceiling
- Great Room with Fireplace
- Fenced Yard
About This Home
As of June 20214 BEDROOM, 2 BATH HOME IN THE DESIRED COMMUNITY OF ALDEN GLEN. THIS HOME HAS ALL NEW WOOD FLOORING IN THE GREAT ROOM, HALLWAYS & KITCHEN, NEW CARPET IN ALL BEDROOMS, NEW INTERIOR PAINT & NEW STAINLESS APPLIANCES. THIS HOME FEATURES A VERY OPEN FLOOR PLAN WITH VAULTED CEILING IN THE GREAT ROOM THAT IS OPEN TO THE KITCHEN AREA. THE 4TH BEDROOM ON THE 2ND LEVEL CAN ALSO BE USED AS A PLAY/REC ROOM. THIS HOME HAS A FENCED BACK YARD WITH PATIO AREA, 2 CAR GARAGE AND IS "MOVE IN READY". COME SEE THIS GREAT HOME TODAY!
Last Agent to Sell the Property
James Bearden
eXp Realty, LLC Central License #000092878 Listed on: 07/11/2017
Home Details
Home Type
- Single Family
Est. Annual Taxes
- $1,390
Year Built
- 2011
HOA Fees
- $25 Monthly HOA Fees
Parking
- 2 Car Garage
- Garage on Main Level
- Front Facing Garage
- Driveway
Home Design
- Brick Exterior Construction
- Slab Foundation
- Ridge Vents on the Roof
- HardiePlank Siding
Interior Spaces
- 1-Story Property
- Smooth Ceilings
- Cathedral Ceiling
- Ceiling Fan
- Recessed Lighting
- Gas Fireplace
- Double Pane Windows
- Window Treatments
- Insulated Doors
- Great Room with Fireplace
- Attic
Kitchen
- Breakfast Bar
- Electric Oven
- Stove
- Built-In Microwave
- Dishwasher
- Stainless Steel Appliances
- Kitchen Island
- Laminate Countertops
Flooring
- Carpet
- Laminate
- Tile
Bedrooms and Bathrooms
- 4 Bedrooms
- Split Bedroom Floorplan
- Walk-In Closet
- 2 Full Bathrooms
- Split Vanities
- Bathtub and Shower Combination in Primary Bathroom
- Garden Bath
- Separate Shower
Laundry
- Laundry Room
- Laundry on main level
- Washer and Electric Dryer Hookup
Pool
- In Ground Pool
- Fence Around Pool
Utilities
- Two cooling system units
- Two Heating Systems
- Central Heating
- Heat Pump System
- Underground Utilities
- Electric Water Heater
Additional Features
- Patio
- Fenced Yard
Listing and Financial Details
- Assessor Parcel Number 26-01-11-0-001-008.143
Community Details
Overview
- Alden Glen HOA, Phone Number (205) 877-9480
Recreation
- Community Pool
Ownership History
Purchase Details
Home Financials for this Owner
Home Financials are based on the most recent Mortgage that was taken out on this home.Purchase Details
Home Financials for this Owner
Home Financials are based on the most recent Mortgage that was taken out on this home.Purchase Details
Home Financials for this Owner
Home Financials are based on the most recent Mortgage that was taken out on this home.Purchase Details
Home Financials for this Owner
Home Financials are based on the most recent Mortgage that was taken out on this home.Purchase Details
Similar Homes in Moody, AL
Home Values in the Area
Average Home Value in this Area
Purchase History
| Date | Type | Sale Price | Title Company |
|---|---|---|---|
| Warranty Deed | $248,000 | None Available | |
| Warranty Deed | $189,500 | None Available | |
| Warranty Deed | $158,000 | None Available | |
| Warranty Deed | $152,500 | -- | |
| Warranty Deed | $20,000 | -- |
Mortgage History
| Date | Status | Loan Amount | Loan Type |
|---|---|---|---|
| Open | $240,580 | New Conventional | |
| Previous Owner | $170,550 | New Conventional | |
| Previous Owner | $150,100 | New Conventional | |
| Previous Owner | $158,031 | New Conventional |
Property History
| Date | Event | Price | Change | Sq Ft Price |
|---|---|---|---|---|
| 06/11/2021 06/11/21 | Sold | $248,000 | +3.8% | $149 / Sq Ft |
| 05/15/2021 05/15/21 | For Sale | $239,000 | +26.1% | $144 / Sq Ft |
| 09/06/2017 09/06/17 | Sold | $189,500 | 0.0% | $114 / Sq Ft |
| 08/10/2017 08/10/17 | Pending | -- | -- | -- |
| 07/11/2017 07/11/17 | For Sale | $189,500 | +19.9% | $114 / Sq Ft |
| 01/24/2014 01/24/14 | Sold | $158,000 | -7.0% | -- |
| 12/19/2013 12/19/13 | Pending | -- | -- | -- |
| 11/22/2013 11/22/13 | For Sale | $169,900 | -- | -- |
Tax History Compared to Growth
Tax History
| Year | Tax Paid | Tax Assessment Tax Assessment Total Assessment is a certain percentage of the fair market value that is determined by local assessors to be the total taxable value of land and additions on the property. | Land | Improvement |
|---|---|---|---|---|
| 2024 | $1,390 | $54,514 | $11,000 | $43,514 |
| 2023 | $1,390 | $54,514 | $11,000 | $43,514 |
| 2022 | $1,183 | $23,205 | $4,500 | $18,705 |
| 2021 | $739 | $23,205 | $4,500 | $18,705 |
| 2020 | $705 | $19,574 | $3,500 | $16,074 |
| 2019 | $700 | $19,431 | $3,500 | $15,931 |
| 2018 | $647 | $17,980 | $0 | $0 |
| 2017 | $515 | $15,500 | $0 | $0 |
| 2016 | $514 | $15,620 | $0 | $0 |
| 2015 | $515 | $15,620 | $0 | $0 |
| 2014 | $515 | $15,640 | $0 | $0 |
Agents Affiliated with this Home
-
K
Seller's Agent in 2021
Kyle Bandy
ARC Realty
-
Mary Martin Brown

Buyer's Agent in 2021
Mary Martin Brown
Keller Williams Homewood
(205) 370-5375
4 in this area
175 Total Sales
-
J
Seller's Agent in 2017
James Bearden
eXp Realty, LLC Central
-
Josh Vernon

Buyer's Agent in 2017
Josh Vernon
Keller Williams Realty Vestavia
(205) 706-5260
42 in this area
652 Total Sales
-
Laurie Burgess

Seller's Agent in 2014
Laurie Burgess
Webb & Company Realty
(205) 365-4611
34 in this area
314 Total Sales
Map
Source: Greater Alabama MLS
MLS Number: 789524
APN: 26-01-11-0-001-008.143
- 1073 Lexington Dr
- 2173 Parsons Dr
- 1201 Mountain Laurel Way
- 502 Green Valley Dr
- 1032 Lexington Dr
- 205 Barker Dr
- The Kensington II Plan at Dansby Valley
- The Benson II Plan at Dansby Valley
- The Harrington Plan at Dansby Valley
- The Greenbrier II Plan at Dansby Valley
- The Reynolds Plan at Dansby Valley
- The Lawson Plan at Dansby Valley
- The Grayson Plan at Dansby Valley
- The Braselton II Plan at Dansby Valley
- The Caldwell Plan at Dansby Valley
- 365 Royal Oaks Dr
- 1033 Pinnacle Pkwy
- 1025 Pinnacle Pkwy
- 1052 Pinnacle Pkwy
- 1056 Pinnacle Pkwy
