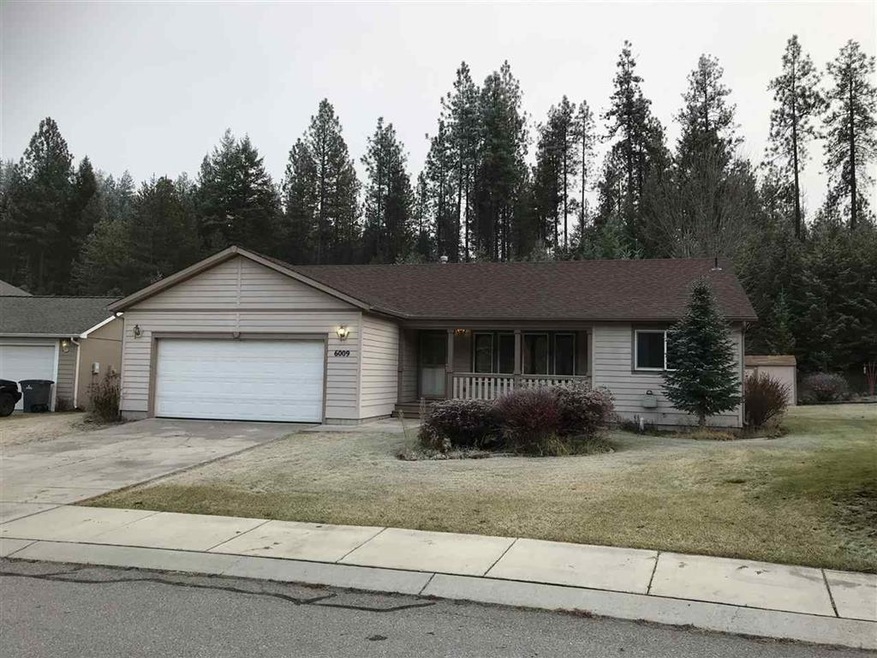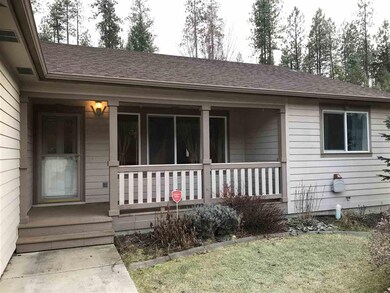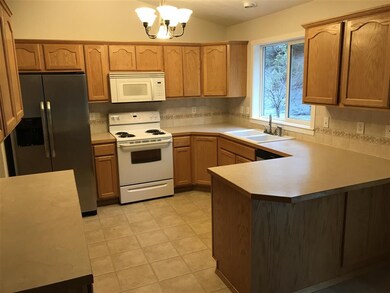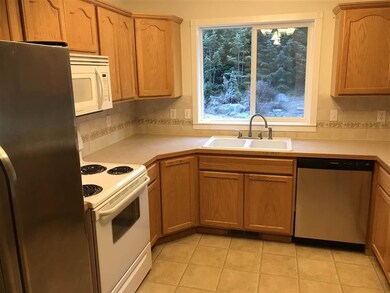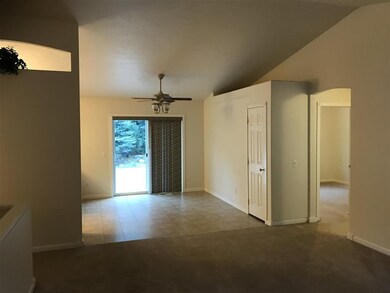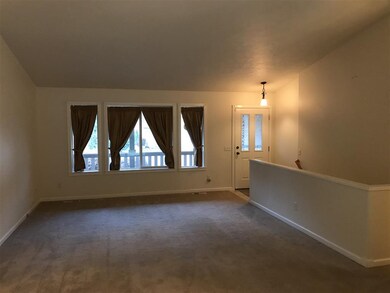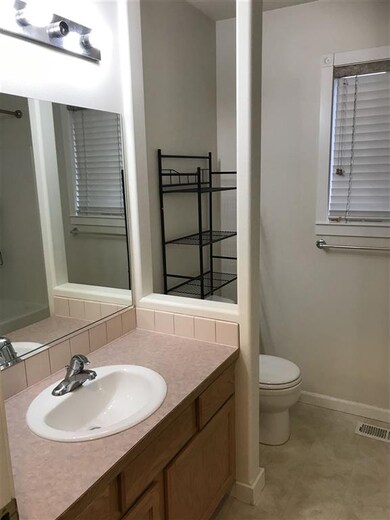
6009 Ruby Way Nine Mile Falls, WA 99026
Highlights
- Gated Community
- Back to Public Ground
- 2 Car Attached Garage
- Lakeside High School Rated A-
- Community Indoor Pool
- Eat-In Kitchen
About This Home
As of August 2021This roomy 3 bedroom 2 bath rancher in Blackstone PUD combines the quiet and security of a gated community with the luxury of easy access to boating, riding, and fishing with available membership in the Suncrest Park Assoc. Blackstone's own community center provides an indoor pool and facilities for meetings and catering. Front-yard mowing is handled for you, a fully finished 2-car garage allows you to park securely.
Last Agent to Sell the Property
EXIT Real Estate North License #26582 Listed on: 07/16/2021
Last Buyer's Agent
Jen Boeger
Coldwell Banker Tomlinson License #5800

Home Details
Home Type
- Single Family
Est. Annual Taxes
- $2,655
Year Built
- Built in 2004
Lot Details
- 8,505 Sq Ft Lot
- Back to Public Ground
- Level Lot
- Open Lot
- Sprinkler System
HOA Fees
- $90 Monthly HOA Fees
Home Design
- Composition Roof
- T111 Siding
- Hardboard
Interior Spaces
- 3,000 Sq Ft Home
- 1-Story Property
- Dining Room
Kitchen
- Eat-In Kitchen
- Breakfast Bar
- Free-Standing Range
- Microwave
- Dishwasher
- Kitchen Island
- Disposal
Bedrooms and Bathrooms
- 3 Bedrooms
- Walk-In Closet
- Primary Bathroom is a Full Bathroom
- 2 Bathrooms
- Dual Vanity Sinks in Primary Bathroom
Unfinished Basement
- Basement Fills Entire Space Under The House
- Recreation or Family Area in Basement
- Rough-In Basement Bathroom
- Rough in Bedroom
Parking
- 2 Car Attached Garage
- Garage Door Opener
Utilities
- Forced Air Heating and Cooling System
- Heating System Uses Gas
- 200+ Amp Service
- Gas Water Heater
- Shared Septic
- Septic System
- Internet Available
- Satellite Dish
- Cable TV Available
Additional Features
- Storage Shed
- Ground Level
Listing and Financial Details
- Assessor Parcel Number 0935054
Community Details
Overview
- Association fees include accounting, fire & liab, comm elem maint, management
- The community has rules related to covenants, conditions, and restrictions
- Planned Unit Development
Amenities
- Building Patio
- Community Deck or Porch
- Recreation Room
Recreation
- Community Indoor Pool
Security
- Gated Community
Ownership History
Purchase Details
Purchase Details
Purchase Details
Purchase Details
Home Financials for this Owner
Home Financials are based on the most recent Mortgage that was taken out on this home.Purchase Details
Home Financials for this Owner
Home Financials are based on the most recent Mortgage that was taken out on this home.Purchase Details
Home Financials for this Owner
Home Financials are based on the most recent Mortgage that was taken out on this home.Purchase Details
Purchase Details
Purchase Details
Home Financials for this Owner
Home Financials are based on the most recent Mortgage that was taken out on this home.Similar Homes in Nine Mile Falls, WA
Home Values in the Area
Average Home Value in this Area
Purchase History
| Date | Type | Sale Price | Title Company |
|---|---|---|---|
| Quit Claim Deed | $370 | None Listed On Document | |
| Quit Claim Deed | -- | None Listed On Document | |
| Quit Claim Deed | -- | None Listed On Document | |
| Warranty Deed | $420,000 | Stevens County Title Co | |
| Warranty Deed | $237,500 | Frontier Title & Escrow | |
| Interfamily Deed Transfer | -- | None Available | |
| Interfamily Deed Transfer | -- | None Available | |
| Interfamily Deed Transfer | -- | None Available | |
| Interfamily Deed Transfer | -- | None Available | |
| Warranty Deed | $186,636 | Stevens County Title Company | |
| Interfamily Deed Transfer | -- | Stevens County Title Company |
Mortgage History
| Date | Status | Loan Amount | Loan Type |
|---|---|---|---|
| Previous Owner | $142,325 | New Conventional | |
| Previous Owner | $100,000 | Credit Line Revolving | |
| Previous Owner | $35,000 | Credit Line Revolving | |
| Previous Owner | $2,144,000 | Stand Alone Second | |
| Previous Owner | $32,100 | Stand Alone Second | |
| Previous Owner | $177,300 | New Conventional |
Property History
| Date | Event | Price | Change | Sq Ft Price |
|---|---|---|---|---|
| 08/31/2021 08/31/21 | Sold | $420,000 | 0.0% | $140 / Sq Ft |
| 07/16/2021 07/16/21 | Pending | -- | -- | -- |
| 07/16/2021 07/16/21 | For Sale | $420,000 | +76.8% | $140 / Sq Ft |
| 03/05/2018 03/05/18 | Sold | $237,500 | -1.0% | $79 / Sq Ft |
| 03/05/2018 03/05/18 | Pending | -- | -- | -- |
| 01/01/2018 01/01/18 | For Sale | $240,000 | -- | $80 / Sq Ft |
Tax History Compared to Growth
Tax History
| Year | Tax Paid | Tax Assessment Tax Assessment Total Assessment is a certain percentage of the fair market value that is determined by local assessors to be the total taxable value of land and additions on the property. | Land | Improvement |
|---|---|---|---|---|
| 2024 | $4,150 | $450,973 | $50,000 | $400,973 |
| 2023 | $3,933 | $442,928 | $45,000 | $397,928 |
| 2022 | $3,580 | $377,648 | $45,000 | $332,648 |
| 2021 | $2,716 | $282,420 | $45,000 | $237,420 |
| 2020 | $2,910 | $282,420 | $45,000 | $237,420 |
| 2019 | $2,655 | $243,806 | $20,000 | $223,806 |
| 2018 | $583 | $219,589 | $20,000 | $199,589 |
| 2017 | $597 | $199,141 | $20,000 | $179,141 |
| 2016 | $2,335 | $199,141 | $20,000 | $179,141 |
| 2015 | -- | $186,350 | $18,000 | $168,350 |
| 2013 | -- | $186,350 | $18,000 | $168,350 |
Agents Affiliated with this Home
-
Donald Hatch

Seller's Agent in 2021
Donald Hatch
EXIT Real Estate North
(509) 710-7339
3 in this area
60 Total Sales
-
J
Buyer's Agent in 2021
Jen Boeger
Coldwell Banker Tomlinson
-
Michael Balogh

Seller's Agent in 2018
Michael Balogh
Kelly Right Real Estate of Spokane
(509) 993-7917
76 Total Sales
Map
Source: Spokane Association of REALTORS®
MLS Number: 202119114
APN: 0935054
- 6003 Ruby Way
- 5981 Blackstone Way
- 16909 N Sagewood Rd
- 10946 W Sagewood Rd
- 16814 N Tamarac Ln
- 16610 N Suncrest Dr
- 16324 N Cimmeron Ct
- 16222 N Cimmeron Ct
- 11280 W Meadowview Ln
- 16418 N Sunnyvale Dr
- 12708 W Greenfield Rd
- 11472 W Tamarac Ln
- 12719 W Greenfield Rd
- 12324 W Meadowview Ln
- 16020 N Suncrest Dr
- NKA Way
- NKA Lower Weaver Lot B Way
- NKA Lower Weaver Lots A B C Way
- 129 E Wynot Dr
- 60874 Westview Dr
