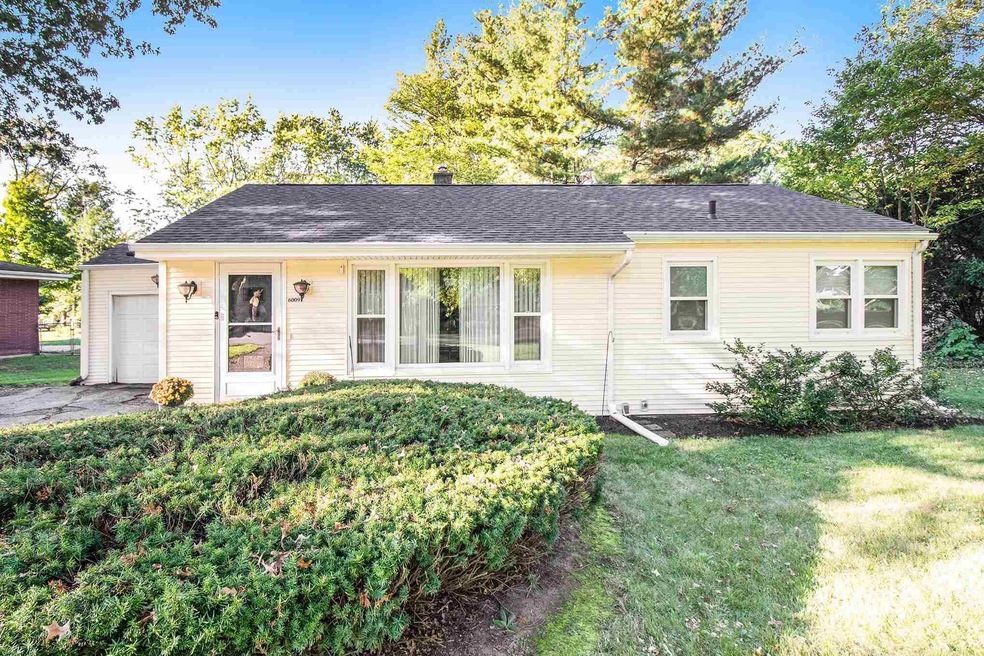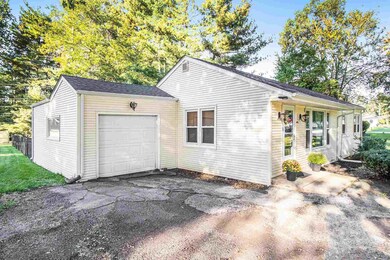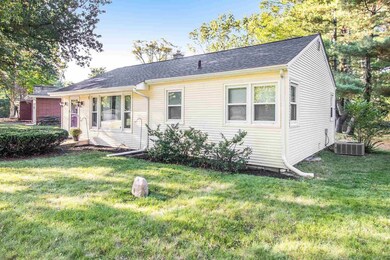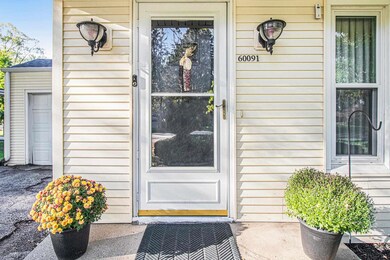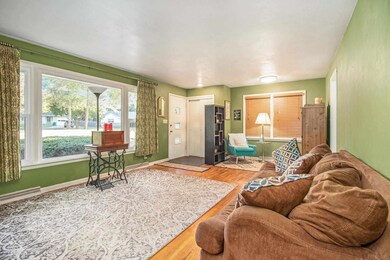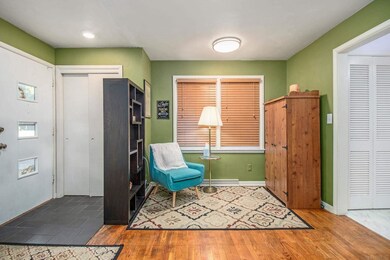
60091 Carroll St South Bend, IN 46614
Highlights
- Ranch Style House
- 1 Car Attached Garage
- Forced Air Heating and Cooling System
- Wood Flooring
About This Home
As of November 2021Southside charming 2 bedroom ranch is looking for a new owner. Whether you are a first time home buyer or wanting to downsize this house is perfect. Located around the corner from all the shopping on Ireland Road and close to the bypass. The kitchen has new countertops, tile flooring and retro cabinets. Off the kitchen is a separate dining room and newer sliding glass door that leads to the fenced backyard. The living room, dining room, hallway and bedrooms all have hardwood floors. (The dining room can be easily turned back into a 3rd Bedroom. Previous owner made it into a dining room) There is also a nice sized patio in back which is great for summer days or cooler firepit weather. The unfinished basement has tall ceilings and could easily be turned into a great second living space. New roof spring 2020, Siding 2007, HVAC 2006, Vinyl Windows & Slider 2003, Well 2003, basement water proofing system 2013.
Last Agent to Sell the Property
Howard Hanna SB Real Estate Listed on: 10/21/2021
Home Details
Home Type
- Single Family
Est. Annual Taxes
- $681
Year Built
- Built in 1957
Lot Details
- 9,875 Sq Ft Lot
- Lot Dimensions are 12x164
- Chain Link Fence
- Irregular Lot
Parking
- 1 Car Attached Garage
- Off-Street Parking
Home Design
- Ranch Style House
- Poured Concrete
- Shingle Roof
- Asphalt Roof
- Vinyl Construction Material
Interior Spaces
- Unfinished Basement
- Basement Fills Entire Space Under The House
- Gas Dryer Hookup
Flooring
- Wood
- Ceramic Tile
Bedrooms and Bathrooms
- 2 Bedrooms
- 1 Full Bathroom
Location
- Suburban Location
Schools
- Hay Elementary School
- Jackson Middle School
- Riley High School
Utilities
- Forced Air Heating and Cooling System
- Private Company Owned Well
- Well
- Septic System
Listing and Financial Details
- Assessor Parcel Number 71-08-36-127-011.000-001
Ownership History
Purchase Details
Home Financials for this Owner
Home Financials are based on the most recent Mortgage that was taken out on this home.Similar Homes in South Bend, IN
Home Values in the Area
Average Home Value in this Area
Purchase History
| Date | Type | Sale Price | Title Company |
|---|---|---|---|
| Warranty Deed | $151,000 | Metropolitan Title |
Mortgage History
| Date | Status | Loan Amount | Loan Type |
|---|---|---|---|
| Previous Owner | $70,614 | FHA | |
| Previous Owner | $26,238 | Unknown |
Property History
| Date | Event | Price | Change | Sq Ft Price |
|---|---|---|---|---|
| 08/14/2025 08/14/25 | For Sale | $200,000 | +32.5% | $203 / Sq Ft |
| 11/17/2021 11/17/21 | Sold | $151,000 | +37.3% | $153 / Sq Ft |
| 10/26/2021 10/26/21 | Pending | -- | -- | -- |
| 10/21/2021 10/21/21 | For Sale | $110,000 | -- | $112 / Sq Ft |
Tax History Compared to Growth
Tax History
| Year | Tax Paid | Tax Assessment Tax Assessment Total Assessment is a certain percentage of the fair market value that is determined by local assessors to be the total taxable value of land and additions on the property. | Land | Improvement |
|---|---|---|---|---|
| 2024 | $1,130 | $153,800 | $34,400 | $119,400 |
| 2023 | $1,214 | $125,600 | $34,400 | $91,200 |
| 2022 | $1,214 | $123,800 | $34,400 | $89,400 |
| 2021 | $1,051 | $106,800 | $9,800 | $97,000 |
| 2020 | $729 | $88,700 | $8,200 | $80,500 |
| 2019 | $658 | $92,700 | $8,200 | $84,500 |
| 2018 | $493 | $82,400 | $7,200 | $75,200 |
| 2017 | $547 | $82,800 | $7,200 | $75,600 |
| 2016 | $410 | $70,800 | $6,200 | $64,600 |
| 2014 | $384 | $69,700 | $6,200 | $63,500 |
Agents Affiliated with this Home
-
Kathy White

Seller's Agent in 2025
Kathy White
Berkshire Hathaway HomeServices Northern Indiana Real Estate
(574) 993-2600
168 Total Sales
-
Courtney Nichols

Seller Co-Listing Agent in 2025
Courtney Nichols
Berkshire Hathaway HomeServices Northern Indiana Real Estate
(402) 659-3141
20 Total Sales
-
Courtney Vanslager

Seller's Agent in 2021
Courtney Vanslager
Howard Hanna SB Real Estate
(574) 315-3247
155 Total Sales
Map
Source: Indiana Regional MLS
MLS Number: 202144309
APN: 71-08-36-127-011.000-001
- 519 E Johnson Rd
- 19545 Hildebrand St
- 5148 Copper Pointe Dr
- 20440 Jewell Ave Unit 24
- 20454 Jewell Ave
- 20485 Jewell Ave
- 525 Yoder St Unit 49
- 520 Yoder St Unit 50
- 19570 Dice St
- 522 Dice St
- 5181 Finch Dr
- 734 Dice St Unit 95
- 1010 Wheatly Ct
- 737 Dice Ct Unit 93
- The Leahy Plan at Royal Oak Estates
- The Kelley Plan at Royal Oak Estates
- The Gipper Plan at Royal Oak Estates
- The Rockne Plan at Royal Oak Estates
- The Sorin Plan at Royal Oak Estates
- The Badin Plan at Royal Oak Estates
