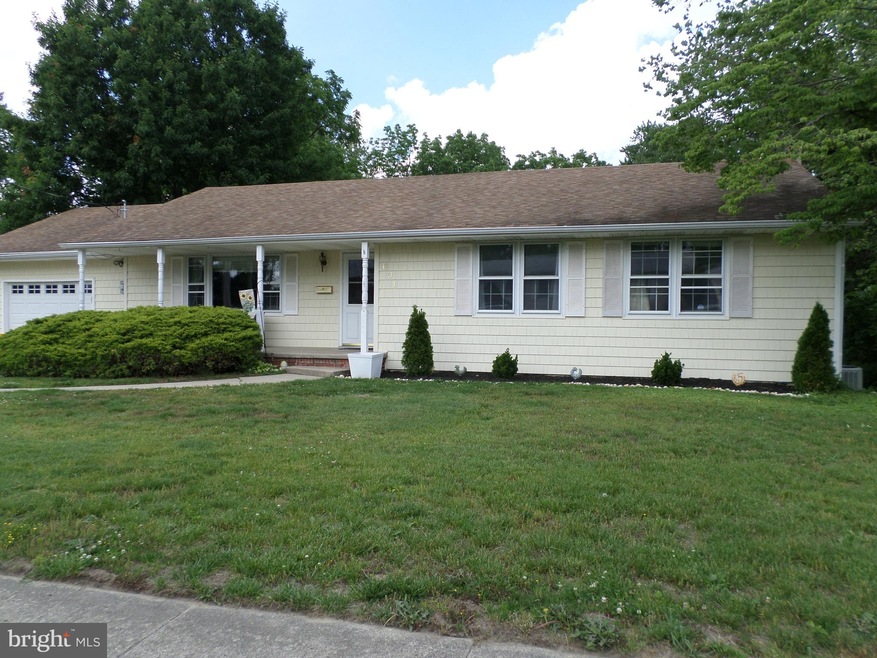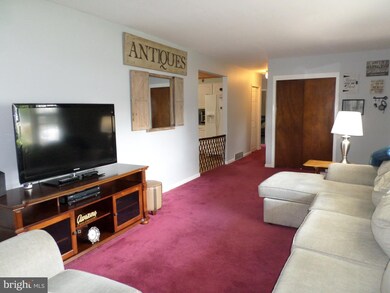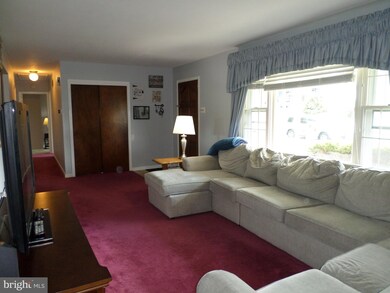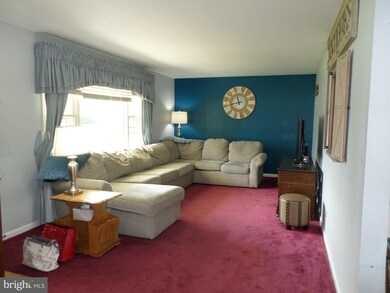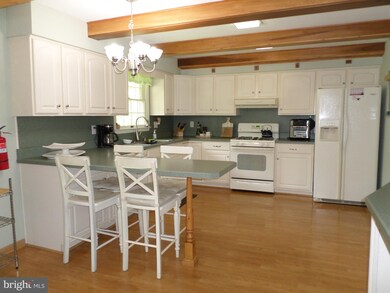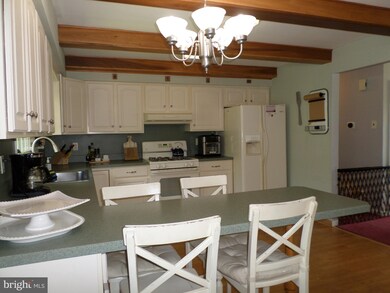
601 4th Ave Lindenwold, NJ 08021
Highlights
- Scenic Views
- Private Lot
- Backs to Trees or Woods
- 0.51 Acre Lot
- Rambler Architecture
- Attic
About This Home
As of August 2021Welcome to the well maintained 3 bedrooms. 2 full baths Rancher located in Garden Lakes. This home boast pride of ownership, enter into a spacious living room, state of the art Kitchen and Dining Room. Kitchen offers white cabinetry with plenty of storage, a four seat breakfast area. The Dining Room is tastefully decorated with white wainscoting and chandelier lighting. 2 sliding glass doors lead to a large wooded deck which over looks a sprawling back yard. Down the hallway you have three nice size Bedrooms along with a full bath. The lower level offers you a large family room with a gas fireplace, game room, large laundry room, workshop area, along with another full bath and lots of storage room.
Don't miss the opportunity to look at this home!!! Call Maryann today!
Last Agent to Sell the Property
Home & Suite Realty License #8431989 Listed on: 06/13/2021
Home Details
Home Type
- Single Family
Est. Annual Taxes
- $7,993
Year Built
- Built in 1971
Lot Details
- 0.51 Acre Lot
- Lot Dimensions are 112.00 x 200.00
- Extensive Hardscape
- Private Lot
- Sloped Lot
- Sprinkler System
- Backs to Trees or Woods
- Property is in excellent condition
Parking
- 1 Car Direct Access Garage
- Rear-Facing Garage
- Garage Door Opener
- On-Street Parking
Home Design
- Rambler Architecture
- Frame Construction
Interior Spaces
- 1,304 Sq Ft Home
- Property has 1 Level
- Wet Bar
- Bar
- Wainscoting
- Ceiling Fan
- Combination Kitchen and Dining Room
- Carpet
- Scenic Vista Views
- Eat-In Kitchen
- Attic
Bedrooms and Bathrooms
- 3 Main Level Bedrooms
- Bathtub with Shower
- Walk-in Shower
Basement
- Basement Fills Entire Space Under The House
- Drainage System
- Laundry in Basement
Utilities
- Forced Air Heating and Cooling System
- Natural Gas Water Heater
Community Details
- No Home Owners Association
- Garden Lakes Subdivision
Listing and Financial Details
- Tax Lot 00006 01
- Assessor Parcel Number 22-00217-00006 01
Ownership History
Purchase Details
Home Financials for this Owner
Home Financials are based on the most recent Mortgage that was taken out on this home.Purchase Details
Home Financials for this Owner
Home Financials are based on the most recent Mortgage that was taken out on this home.Purchase Details
Purchase Details
Home Financials for this Owner
Home Financials are based on the most recent Mortgage that was taken out on this home.Similar Homes in the area
Home Values in the Area
Average Home Value in this Area
Purchase History
| Date | Type | Sale Price | Title Company |
|---|---|---|---|
| Deed | $250,000 | Fidelity National Ttl Ins Co | |
| Deed | $165,000 | Foundation Title Llc | |
| Deed | -- | -- | |
| Deed | $194,900 | -- |
Mortgage History
| Date | Status | Loan Amount | Loan Type |
|---|---|---|---|
| Open | $250,000 | VA | |
| Previous Owner | $162,011 | FHA | |
| Previous Owner | $151,150 | Future Advance Clause Open End Mortgage | |
| Previous Owner | $57,218 | Unknown | |
| Previous Owner | $60,000 | New Conventional | |
| Previous Owner | $150,000 | Credit Line Revolving |
Property History
| Date | Event | Price | Change | Sq Ft Price |
|---|---|---|---|---|
| 08/06/2021 08/06/21 | Sold | $250,000 | +0.2% | $192 / Sq Ft |
| 06/30/2021 06/30/21 | Pending | -- | -- | -- |
| 06/13/2021 06/13/21 | For Sale | $249,500 | +51.2% | $191 / Sq Ft |
| 07/06/2018 07/06/18 | Sold | $165,000 | -2.9% | $127 / Sq Ft |
| 05/25/2018 05/25/18 | Pending | -- | -- | -- |
| 05/21/2018 05/21/18 | For Sale | $169,900 | -- | $130 / Sq Ft |
Tax History Compared to Growth
Tax History
| Year | Tax Paid | Tax Assessment Tax Assessment Total Assessment is a certain percentage of the fair market value that is determined by local assessors to be the total taxable value of land and additions on the property. | Land | Improvement |
|---|---|---|---|---|
| 2025 | -- | $157,500 | $43,400 | $114,100 |
| 2024 | -- | $157,500 | $43,400 | $114,100 |
| 2023 | $8,039 | $157,500 | $43,400 | $114,100 |
| 2022 | $0 | $157,500 | $43,400 | $114,100 |
| 2021 | $8,039 | $157,500 | $43,400 | $114,100 |
| 2020 | $7,992 | $157,500 | $43,400 | $114,100 |
| 2019 | $8,062 | $157,500 | $43,400 | $114,100 |
| 2018 | $8,042 | $157,500 | $43,400 | $114,100 |
| 2017 | $7,801 | $157,500 | $43,400 | $114,100 |
| 2016 | $7,626 | $157,500 | $43,400 | $114,100 |
| 2015 | $7,305 | $157,500 | $43,400 | $114,100 |
| 2014 | $6,987 | $157,500 | $43,400 | $114,100 |
Agents Affiliated with this Home
-
Maryann Merlino

Seller's Agent in 2021
Maryann Merlino
Home & Suite Realty
(856) 981-1492
1 in this area
31 Total Sales
-
Pascale Cherfane

Buyer's Agent in 2021
Pascale Cherfane
Weichert Corporate
(856) 701-8895
3 in this area
46 Total Sales
-
Tom Duffy

Seller's Agent in 2018
Tom Duffy
Keller Williams Realty - Washington Township
(856) 218-3400
2 in this area
541 Total Sales
-
Edward Regan

Buyer's Agent in 2018
Edward Regan
Coldwell Banker Realty
(609) 970-2197
2 in this area
108 Total Sales
Map
Source: Bright MLS
MLS Number: NJCD422332
APN: 22-00217-0000-00006-01
- 605 4th Ave
- 531 6th Ave
- 529 9th Ave
- 86 Saratoga Rd
- 729 Bentley Rd
- 514 Park Ave
- 5 Academy Dr
- 1802 Greenwood Dr
- 503 Laurel Rd
- 69 Saratoga Rd
- 2004 Greenwood Dr
- 2005 Greenwood Dr
- 410 Walnut Ave
- 2208 Greenwood Dr
- 2210 Greenwood Dr
- 54 Saratoga Rd
- 2209 Greenwood Dr
- 427 W Maple Ave
- 814 Aston Martin Dr
- 2703 Greenwood Dr
