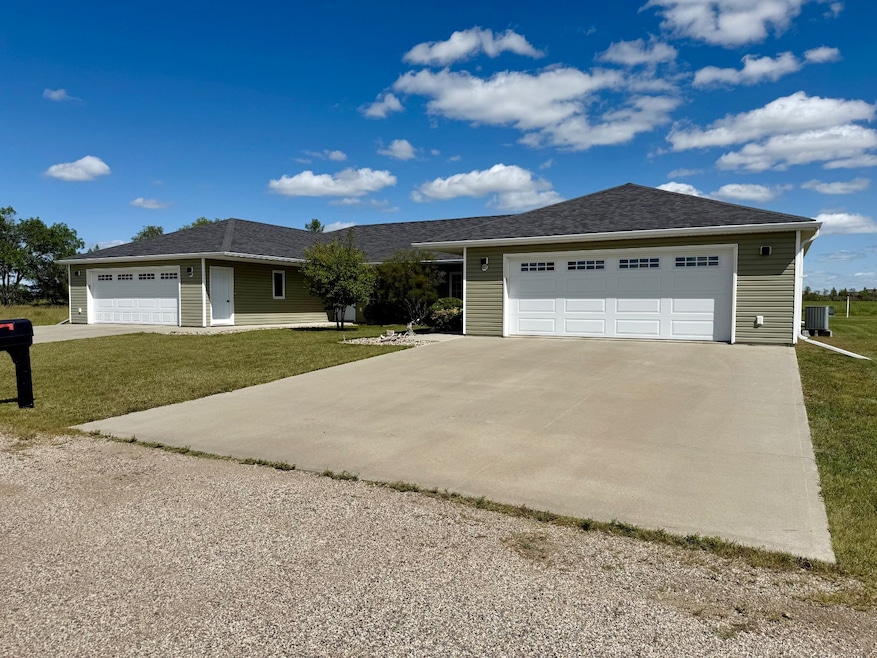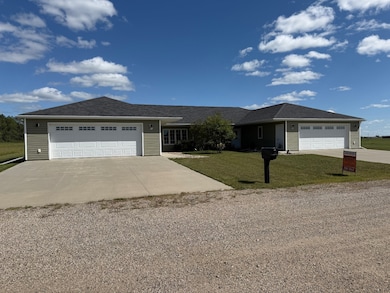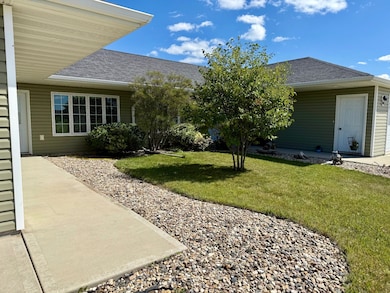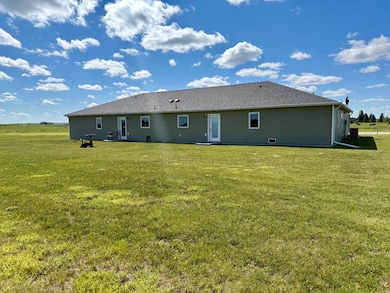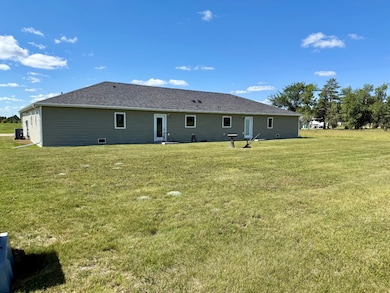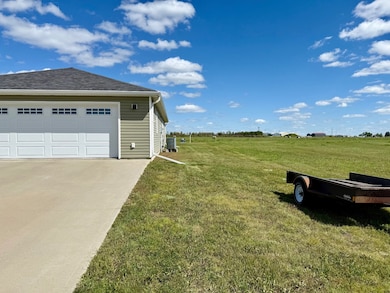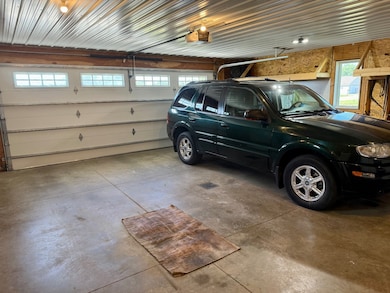601 & 603 Badger St S Wishek, ND 58495
Estimated payment $1,867/month
Highlights
- Open Floorplan
- 4 Car Attached Garage
- Laundry Room
- Main Floor Primary Bedroom
- Living Room
- Entrance Foyer
About This Home
Discover a rare opportunity in the heart of Wishek with this versatile duplex property. Whether you're looking for an investment with strong rental potential or a place to call home while generating income, this property offers the best of both worlds. Each unit provides comfortable living space with the flexibility to accommodate long-term tenants, seasonal renters, or extended family. Located in a welcoming small-town setting known for its outdoor recreation, hunting, and fishing, this property is perfectly positioned to attract both locals and visitors. With steady demand for rental housing in the area and the ability to offset ownership costs, this duplex is an ideal choice for those seeking affordability, income potential, and community living all in one.
Property Details
Home Type
- Multi-Family
Year Built
- Built in 2013
Parking
- 4 Car Attached Garage
Home Design
- Single Family Detached Home
- Frame Construction
- Asphalt Roof
- Vinyl Siding
Interior Spaces
- 1,290 Sq Ft Home
- Open Floorplan
- Entrance Foyer
- Living Room
- Dining Room
Kitchen
- Oven
- Microwave
- Dishwasher
- Laminate Countertops
Flooring
- Carpet
- Vinyl
Bedrooms and Bathrooms
- 6 Bedrooms
- Primary Bedroom on Main
- 4 Full Bathrooms
Laundry
- Laundry Room
- Dryer
- Washer
Additional Features
- 0.34 Acre Lot
- Forced Air Heating and Cooling System
Map
Home Values in the Area
Average Home Value in this Area
Property History
| Date | Event | Price | List to Sale | Price per Sq Ft |
|---|---|---|---|---|
| 11/28/2025 11/28/25 | For Sale | $299,000 | 0.0% | $232 / Sq Ft |
| 11/28/2025 11/28/25 | Off Market | -- | -- | -- |
| 11/26/2025 11/26/25 | For Sale | $299,000 | 0.0% | $232 / Sq Ft |
| 11/25/2025 11/25/25 | Off Market | -- | -- | -- |
| 09/29/2025 09/29/25 | Price Changed | $299,000 | -2.0% | $232 / Sq Ft |
| 08/23/2025 08/23/25 | For Sale | $305,000 | -- | $236 / Sq Ft |
Source: My State MLS
MLS Number: 11563177
