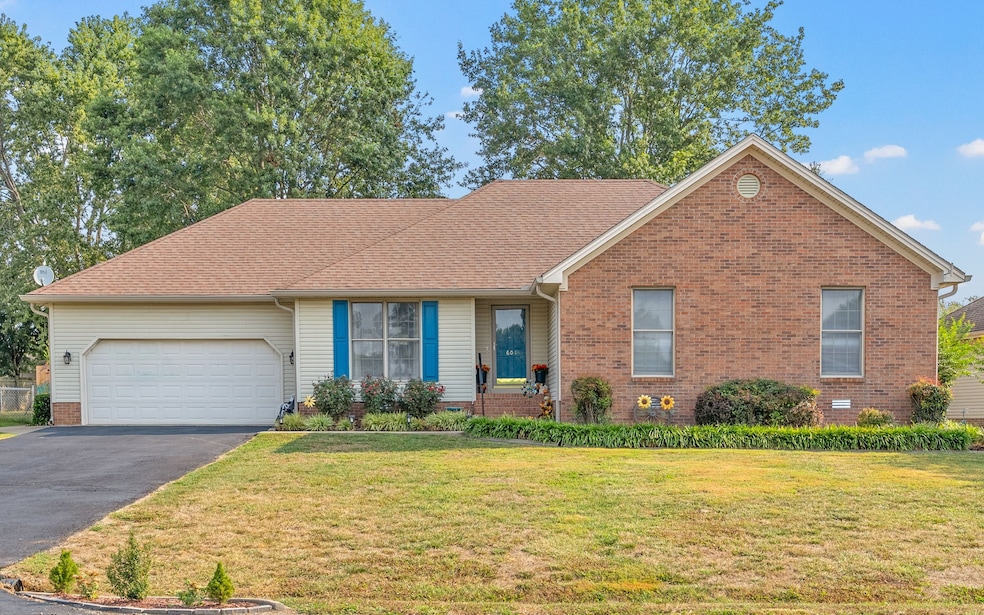601 Ashbury Cir Hopkinsville, KY 42240
Estimated payment $1,663/month
Highlights
- Popular Property
- Breakfast Area or Nook
- Cooling Available
- No HOA
- 2 Car Attached Garage
- Ceiling Fan
About This Home
Welcome to this charming single-level home featuring a spacious layout and inviting updates throughout! The bright kitchen boasts modern appliances, refreshed cabinetry, and plenty of counter space, while the bay-window breakfast nook offers the perfect spot to enjoy your morning coffee with a view of the backyard. The living and dining areas flow seamlessly, creating a great space for gatherings. Step outside to a private fenced backyard with a deck—ideal for entertaining or relaxing. Garage is fully heated and cooled, giving you flexible space for hobbies, storage or a workshop. With fresh finishes and thoughtful details, this home is move-in ready and waiting for its next owner!
Home Details
Home Type
- Single Family
Est. Annual Taxes
- $1,433
Year Built
- Built in 1998
Lot Details
- 0.32 Acre Lot
Parking
- 2 Car Attached Garage
Home Design
- Brick Exterior Construction
- Vinyl Siding
Interior Spaces
- 1,737 Sq Ft Home
- Property has 1 Level
- Ceiling Fan
- Crawl Space
Kitchen
- Breakfast Area or Nook
- Microwave
- Dishwasher
- Disposal
Flooring
- Carpet
- Laminate
Bedrooms and Bathrooms
- 3 Main Level Bedrooms
- 2 Full Bathrooms
Schools
- Millbrooke Elementary School
- Christian County Middle School
- Christian County High School
Utilities
- Cooling Available
- Heating System Uses Natural Gas
Community Details
- No Home Owners Association
- Cambridge Hgts Subdivision
Listing and Financial Details
- Assessor Parcel Number 085-04 00 085.00
Map
Home Values in the Area
Average Home Value in this Area
Tax History
| Year | Tax Paid | Tax Assessment Tax Assessment Total Assessment is a certain percentage of the fair market value that is determined by local assessors to be the total taxable value of land and additions on the property. | Land | Improvement |
|---|---|---|---|---|
| 2024 | $1,433 | $240,000 | $0 | $0 |
| 2023 | $1,787 | $230,000 | $0 | $0 |
| 2022 | $416 | $185,000 | $0 | $0 |
| 2021 | $1,182 | $150,000 | $0 | $0 |
| 2020 | $1,188 | $150,000 | $0 | $0 |
| 2019 | $1,196 | $150,000 | $0 | $0 |
| 2018 | $1,196 | $150,000 | $0 | $0 |
| 2017 | $1,178 | $150,000 | $0 | $0 |
| 2016 | $1,166 | $150,000 | $0 | $0 |
| 2015 | $347 | $150,000 | $0 | $0 |
| 2014 | $347 | $150,000 | $0 | $0 |
| 2013 | -- | $150,000 | $0 | $0 |
Property History
| Date | Event | Price | Change | Sq Ft Price |
|---|---|---|---|---|
| 09/12/2025 09/12/25 | For Sale | $289,900 | +26.0% | $167 / Sq Ft |
| 11/18/2022 11/18/22 | Sold | $230,000 | 0.0% | $131 / Sq Ft |
| 10/19/2022 10/19/22 | For Sale | $230,000 | -- | $131 / Sq Ft |
Purchase History
| Date | Type | Sale Price | Title Company |
|---|---|---|---|
| Deed | $240,000 | None Listed On Document | |
| Deed | $230,000 | -- | |
| Warranty Deed | $140,000 | None Available | |
| Deed | $139,591 | None Available |
Mortgage History
| Date | Status | Loan Amount | Loan Type |
|---|---|---|---|
| Closed | $226,000 | Seller Take Back | |
| Previous Owner | $108,000 | Stand Alone Refi Refinance Of Original Loan | |
| Previous Owner | $113,700 | VA | |
| Previous Owner | $144,620 | VA | |
| Previous Owner | $144,620 | VA |
Source: Realtracs
MLS Number: 2993266
APN: 085-04-00-085.00
- 587 Winchester Dr
- 412 Colonial Terrace
- 412 Colonial Terrace
- 119 Millbrooke Dr
- 109 Dawn Dr
- 676 Hunters Ln
- 104 Millbrooke Dr
- 106 Millbrooke Dr
- 714 Pat Ave
- 114 Donna Dr
- 313 Wayne Dr
- 301 Apache Dr
- 3147 Canton St
- 1216 Bark Ridge Cir
- 550 Foxfield Rd
- 210 Roney Dr
- 3012 Cox Mill Rd
- 3027 Chippewa Dr
- 505 Apache Dr
- 505 Wayne Dr
- 919 L C Ave
- 321 Deerwood Dr
- 809 Bluebird Ct
- 1420 Wilshire Cir
- 586 Foxfield Rd
- 506 Foxfield Rd Unit 1
- 2913 Cox Mill Rd
- 2706 Florence Dr
- 2607 Richard St
- 2415 Richard St
- 3639 Stone Valley Dr
- 1050 Denzil Dr
- 300 Hickory Ridge Cir
- 2635 Kenwood Dr
- 124 Hill St
- 3497 Dusty Ln
- 106 Koffman Dr
- 106 Koffman Dr Unit B2
- 106 Koffman Dr Unit F8
- 1935 High St Unit 1







