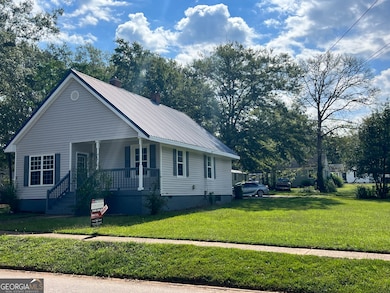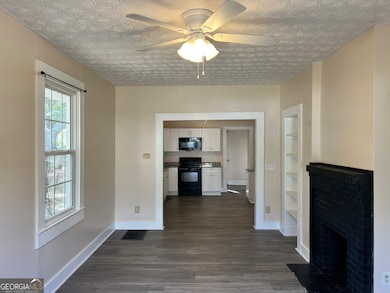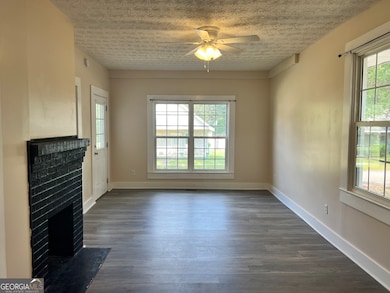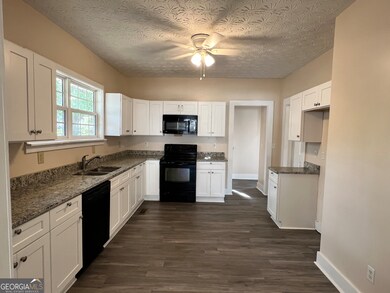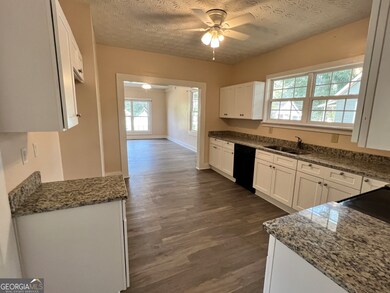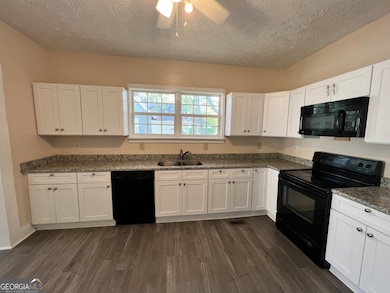601 Askew Ave Hogansville, GA 30230
Highlights
- Ranch Style House
- Corner Lot
- No HOA
- 1 Fireplace
- Solid Surface Countertops
- Country Kitchen
About This Home
Ranch house in downtown Hogansville. Updated with new cabinets, LVP flooring. Features built-in bookcases. 2 bedrooms and 2 bathrooms. All one level! Laundry hook-ups. Landlord provides microwave, range, dishwasher. Just 1 mile from main street Hogansville and a half of a mile from the town library. Many local parks close by. Conveniently located 3 miles from I-85 Exit 28. Located within 30 minutes of both downtown Newnan and LaGrange. DISCLOSURE: Agent is a member of owning LLC. Please email or text for best response.
Listing Agent
Keller Williams Realty Atl. Partners Brokerage Phone: 6786723396 License #284230 Listed on: 10/09/2025

Home Details
Home Type
- Single Family
Est. Annual Taxes
- $1,627
Year Built
- Built in 1937
Lot Details
- 0.3 Acre Lot
- Corner Lot
- Level Lot
- Open Lot
- Grass Covered Lot
Home Design
- Ranch Style House
- Bungalow
- Composition Roof
- Vinyl Siding
Interior Spaces
- 1,020 Sq Ft Home
- Roommate Plan
- Bookcases
- Ceiling Fan
- 1 Fireplace
- Vinyl Flooring
- Crawl Space
Kitchen
- Country Kitchen
- Oven or Range
- Microwave
- Dishwasher
- Solid Surface Countertops
Bedrooms and Bathrooms
- 2 Main Level Bedrooms
- 2 Full Bathrooms
Laundry
- Laundry in Mud Room
- Laundry Room
Parking
- 2 Parking Spaces
- Parking Accessed On Kitchen Level
- Side or Rear Entrance to Parking
- Off-Street Parking
Outdoor Features
- Porch
Location
- Property is near shops
- City Lot
Schools
- Hogansville Elementary School
- Callaway Middle School
- Callaway High School
Utilities
- Central Heating and Cooling System
- Electric Water Heater
Listing and Financial Details
- Security Deposit $1,395
- 12-Month Min and 24-Month Max Lease Term
- $50 Application Fee
- Legal Lot and Block 1 / 28
Community Details
Overview
- No Home Owners Association
Recreation
- Park
Pet Policy
- Call for details about the types of pets allowed
- Pet Deposit $500
Map
Source: Georgia MLS
MLS Number: 10621704
APN: 021-2C-016-001
- 400 Lawrence St
- 407 Green Ave
- 203 White Ave
- 205 White St
- 208 Royal Ave
- 404 Lincoln St
- 606 Green Ave
- 100 International St
- 214 Collier St
- 208 Church St
- 0 Blue Cr Rd Unit 21222703
- 209 Duck Walk Way
- 215 Johnson St
- 213 Johnson St
- 202 Duck Walk Way
- 1219 Blue Creek Rd
- 801 E Main St
- 201 Oak St
- 0 Georgia 100 Unit 10591508
- 614 Rifle Ridge
- 329 Duck Walk Way
- 100 International St
- 171 Lincoln St Unit B
- 322 Foxtrot Trail
- 236 Fox Chase Way
- 236 Fox Chase Way
- 707 E Boyd Rd
- 629 W Main St
- 126 Calico Loop
- 179 Calico Loop
- 153 Brasch Park Dr
- 6 W Oak St Unit . A
- 6 W Oak St Unit . B
- 140 N Davis Rd
- 42 Wooding Place
- 1515 Hogansville Rd
- 151 S Davis Rd
- 3900 Greenville Rd
- 313 Baileys Way
- 1283 Hogansville Rd

