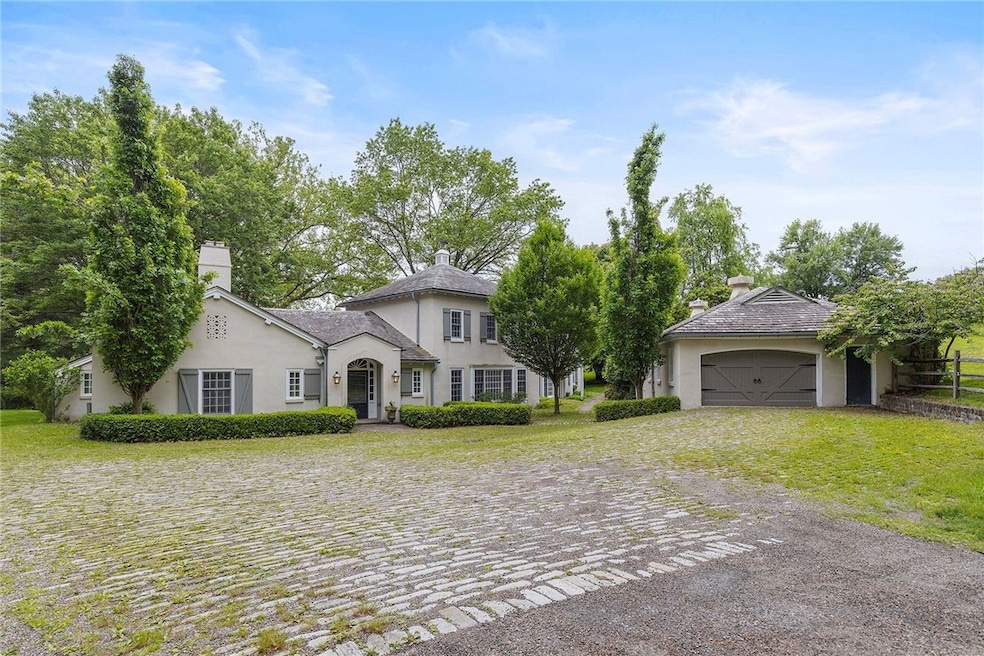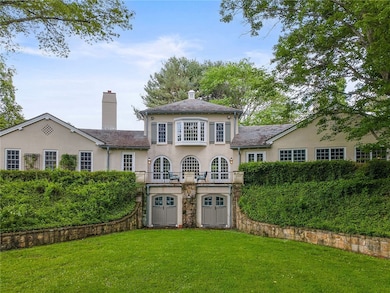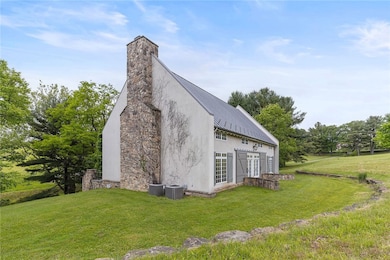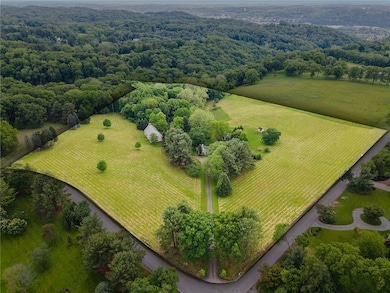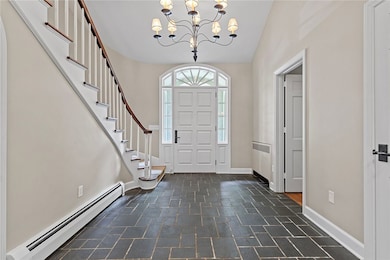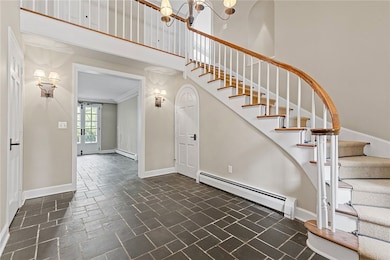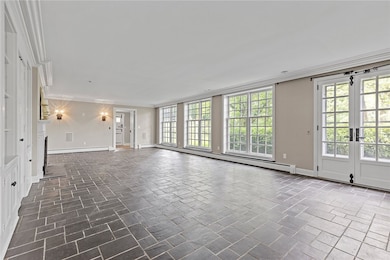601 Backbone Rd Unit 603 Sewickley, PA 15143
Sewickley Heights NeighborhoodEstimated payment $18,245/month
Highlights
- 16 Acre Lot
- Fireplace in Primary Bedroom
- Wood Flooring
- Quaker Valley Middle School Rated A
- Vaulted Ceiling
- Home Security System
About This Home
At the end of a quiet drive in Sewickley Heights, 601 Backbone Road unfolds across 16 rolling acres—a legacy estate once part of Farmhill Dairy, now beautifully reimagined. The main house, a refined former Guernsey Barn, offers a traditional layout with light-filled rooms, a chef’s kitchen, two main-level bedroom suites, and a serene upstairs primary. Just beyond, a spectacular 3-level entertaining barn stuns with reclaimed wormy chestnut, vaulted great hall with stone fireplace, bar, lounge, and theater space. Two original cottages—one ideal for guests, the other for office or studio—add flexibility. A six-car garage, cobblestone paths, slate roofs, and radiant-heated floors complete the picture. From its pastoral setting to its rich architectural soul, this is a once-in-a-generation opportunity in the heart of Sewickley Heights.
Listing Agent
PIATT SOTHEBY'S INTERNATIONAL REALTY License #AB065129 Listed on: 06/09/2025

Home Details
Home Type
- Single Family
Est. Annual Taxes
- $32,725
Year Built
- Built in 1970
Lot Details
- 16 Acre Lot
Home Design
- Slate Roof
- Stucco
Interior Spaces
- 3,947 Sq Ft Home
- 2-Story Property
- Vaulted Ceiling
- Great Room with Fireplace
- 3 Fireplaces
- Unfinished Basement
- Walk-Out Basement
- Home Security System
Kitchen
- Stove
- Microwave
- Dishwasher
- Kitchen Island
- Disposal
Flooring
- Wood
- Tile
Bedrooms and Bathrooms
- 3 Bedrooms
- Fireplace in Primary Bedroom
- 3 Full Bathrooms
Laundry
- Dryer
- Washer
Parking
- 6 Car Garage
- Garage Door Opener
Utilities
- Central Air
- Heating System Uses Gas
- Hot Water Heating System
- Septic Tank
Map
Home Values in the Area
Average Home Value in this Area
Tax History
| Year | Tax Paid | Tax Assessment Tax Assessment Total Assessment is a certain percentage of the fair market value that is determined by local assessors to be the total taxable value of land and additions on the property. | Land | Improvement |
|---|---|---|---|---|
| 2025 | $32,725 | $1,060,500 | $10,500 | $1,050,000 |
| 2024 | $32,098 | $1,060,500 | $10,500 | $1,050,000 |
| 2023 | $32,098 | $1,060,500 | $10,500 | $1,050,000 |
| 2022 | $31,498 | $1,060,500 | $10,500 | $1,050,000 |
| 2021 | $31,497 | $1,060,500 | $10,500 | $1,050,000 |
| 2020 | $31,498 | $1,060,500 | $10,500 | $1,050,000 |
| 2019 | $30,901 | $1,060,500 | $10,500 | $1,050,000 |
| 2018 | $5,016 | $1,060,500 | $10,500 | $1,050,000 |
| 2017 | $29,131 | $1,060,500 | $10,500 | $1,050,000 |
| 2016 | $5,011 | $1,059,500 | $9,500 | $1,050,000 |
| 2015 | $5,011 | $1,058,600 | $8,600 | $1,050,000 |
| 2014 | $27,397 | $1,039,900 | $7,900 | $1,032,000 |
Property History
| Date | Event | Price | List to Sale | Price per Sq Ft |
|---|---|---|---|---|
| 06/09/2025 06/09/25 | For Sale | $2,950,000 | -- | $747 / Sq Ft |
Purchase History
| Date | Type | Sale Price | Title Company |
|---|---|---|---|
| Warranty Deed | $1,700,000 | -- |
Source: West Penn Multi-List
MLS Number: 1704091
APN: 0603-G-00199-0000-00
- 898 Persimmon Rd
- 22-24 Lanes End
- 833 Blackburn Rd
- 169 Country Club Rd
- 804 Persimmon Rd
- 809 Blackburn Rd
- 743 Chestnut Rd
- 105 Lee Rd
- 714 Irwin Dr
- 859 Blackburn Rd
- 609 Academy Ave
- 201 Creek Dr
- 314 Sprott Way
- 93 Pink House Ln
- 136 Centennial Ave Unit#307
- 879 Blackburn Rd
- 430 Woodland Rd
- 417 Centennial Ave
- 736 Orchard Terrace
- 3 Beaver St
- 522 Grove St
- 430 Woodland Rd
- 612 Hopkins St
- 612 Hopkins St Unit 2
- 14 Dickson Rd Unit Front
- 205 Bank St
- 107 Forest Edge Dr
- 820 Ohio River Blvd
- 192 Victory Ln
- 1523 Staunton Dr
- 529 Beaver St
- 121 Pilgrim Dr
- 1400 Lee Dr
- 316 Beaver St
- 316 Beaver St
- 279 Oak Dr Unit 279
- 343 Hemlock Dr
- 341 Hemlock Dr
- 700 Lee Dr
- 439 Cedar Dr
